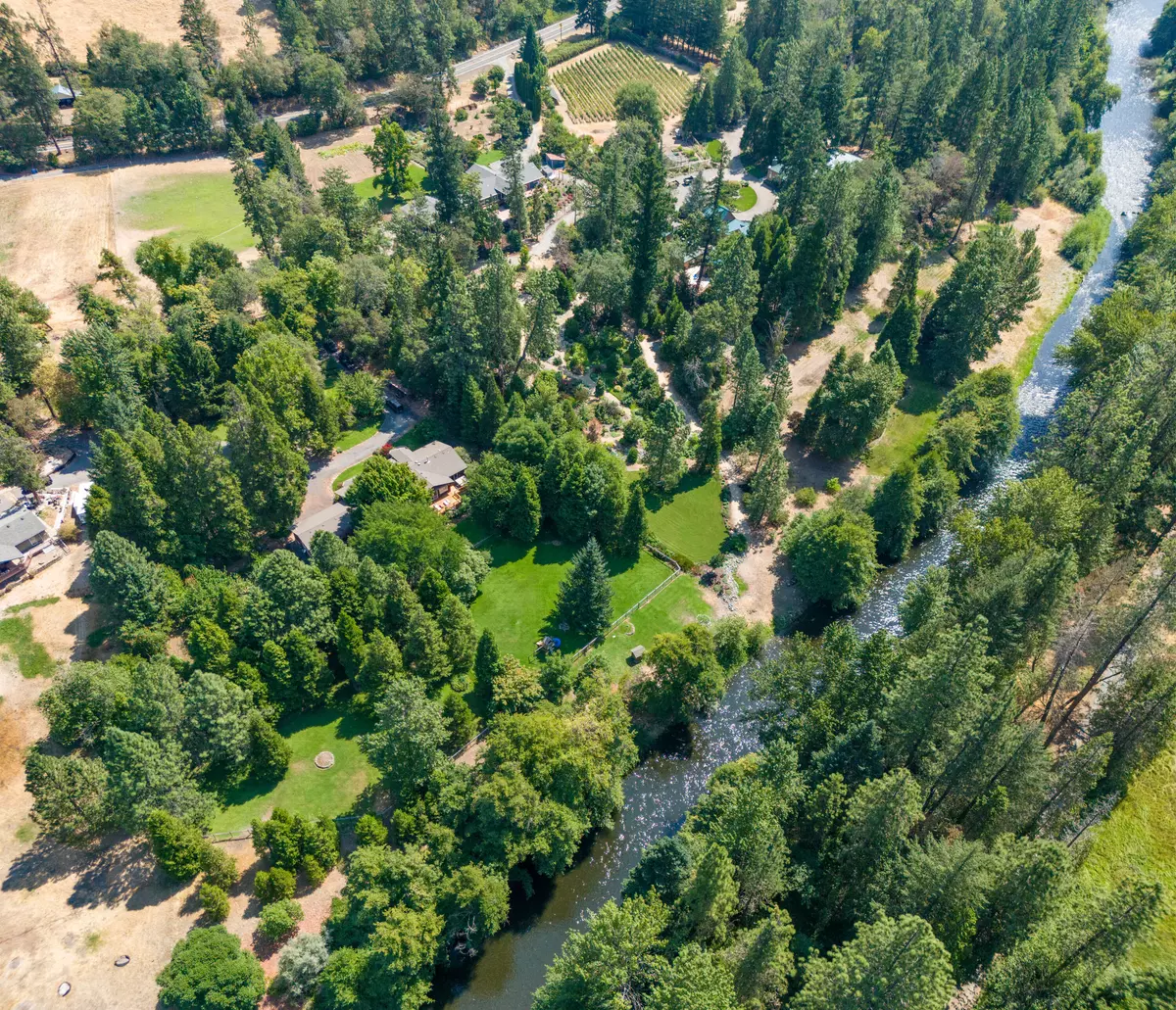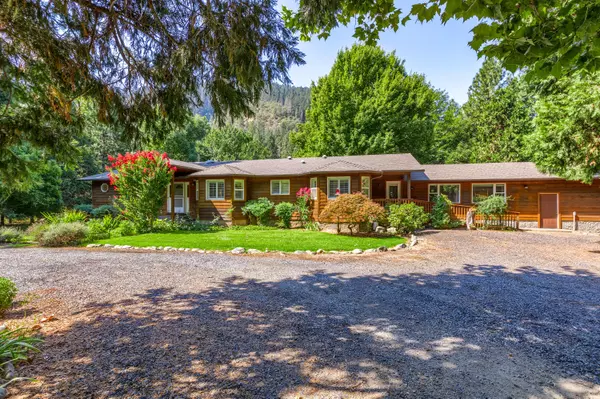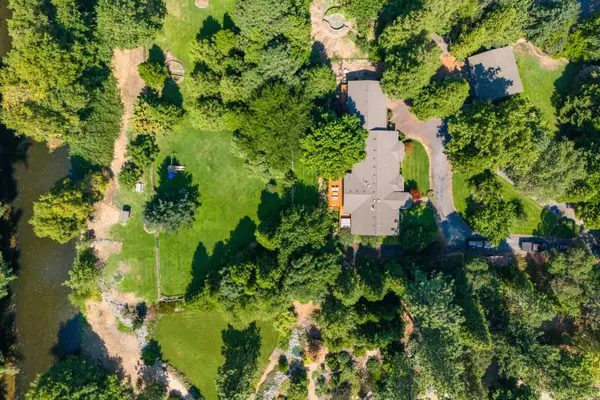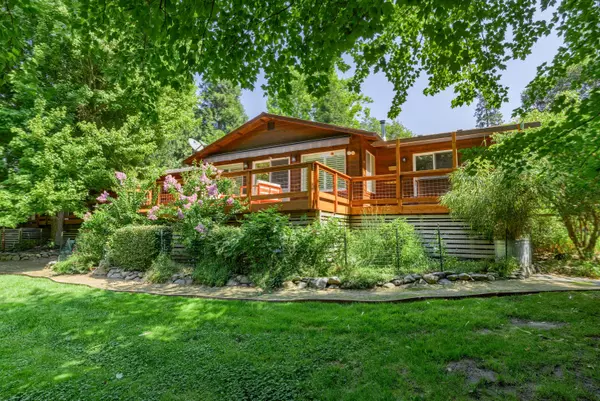$930,000
$925,000
0.5%For more information regarding the value of a property, please contact us for a free consultation.
13719 Hwy 238 Jacksonville, OR 97530
4 Beds
2 Baths
3,056 SqFt
Key Details
Sold Price $930,000
Property Type Single Family Home
Sub Type Single Family Residence
Listing Status Sold
Purchase Type For Sale
Square Footage 3,056 sqft
Price per Sqft $304
MLS Listing ID 220169987
Sold Date 11/06/23
Style Contemporary
Bedrooms 4
Full Baths 2
Year Built 1995
Annual Tax Amount $4,718
Lot Size 3.890 Acres
Acres 3.89
Lot Dimensions 3.89
Property Description
Private Applegate River frontage & fishing! Enjoy peace and serenity on your 3.89 acres w/pasture,manicured lawn, large trees, gardens, chicken coop, hay barn & fruit trees. This grand single level home features a 4 bedroom split floor plan, media/bonus room w/updated luxury vinyl floors, and 2 full baths. Beautiful Oak floors in living, dining, breakfast room, two bedrooms, and hallways. Primary with large walk-in closet, jetted tub, marble shower. Woodstove in the Living room for cozy nights and the Kitchen features granite counters, pantry, dbl ovens, 5 burner gas cooktop & refrigerator. Numerous separate sliders provide access to the outdoor living space and decks overlooking the Applegate River w/retractable awning & hot tub. The detached 2 car garage is insulated and finished for all of your storage and projects and the studio is ready for your touch! The Applegate River is perfect for
fishing, kayaking & tubing w/ no motorized boats. STARLINK Internet is included!
Location
State OR
County Jackson
Direction Pull into the shared driveway and follow the arrow on the hand painted sign which direct you to STAY TO THE LEFT. Come around the pasture and down to the house.
Rooms
Basement None
Interior
Interior Features Breakfast Bar, Built-in Features, Ceiling Fan(s), Central Vacuum, Double Vanity, Dual Flush Toilet(s), Granite Counters, Jetted Tub, Pantry, Primary Downstairs, Shower/Tub Combo, Solar Tube(s), Stone Counters, Walk-In Closet(s)
Heating Electric, Heat Pump, Wood
Cooling Heat Pump
Window Features Double Pane Windows,Vinyl Frames
Exterior
Exterior Feature Deck, Fire Pit, Spa/Hot Tub
Parking Features Detached, Driveway, Garage Door Opener, RV Access/Parking, Storage
Garage Spaces 2.0
Waterfront Description Riverfront
Roof Type Composition
Accessibility Accessible Approach with Ramp
Total Parking Spaces 2
Garage Yes
Building
Lot Description Drip System, Fenced, Garden, Landscaped, Level, Pasture, Sprinklers In Front, Sprinklers In Rear, Wooded
Entry Level One
Foundation Block
Water Well
Architectural Style Contemporary
Structure Type Frame
New Construction No
Schools
High Schools Hidden Valley High
Others
Senior Community No
Tax ID 1-0309249
Security Features Carbon Monoxide Detector(s),Smoke Detector(s)
Acceptable Financing Cash, Conventional, VA Loan
Listing Terms Cash, Conventional, VA Loan
Special Listing Condition Standard
Read Less
Want to know what your home might be worth? Contact us for a FREE valuation!

Our team is ready to help you sell your home for the highest possible price ASAP






