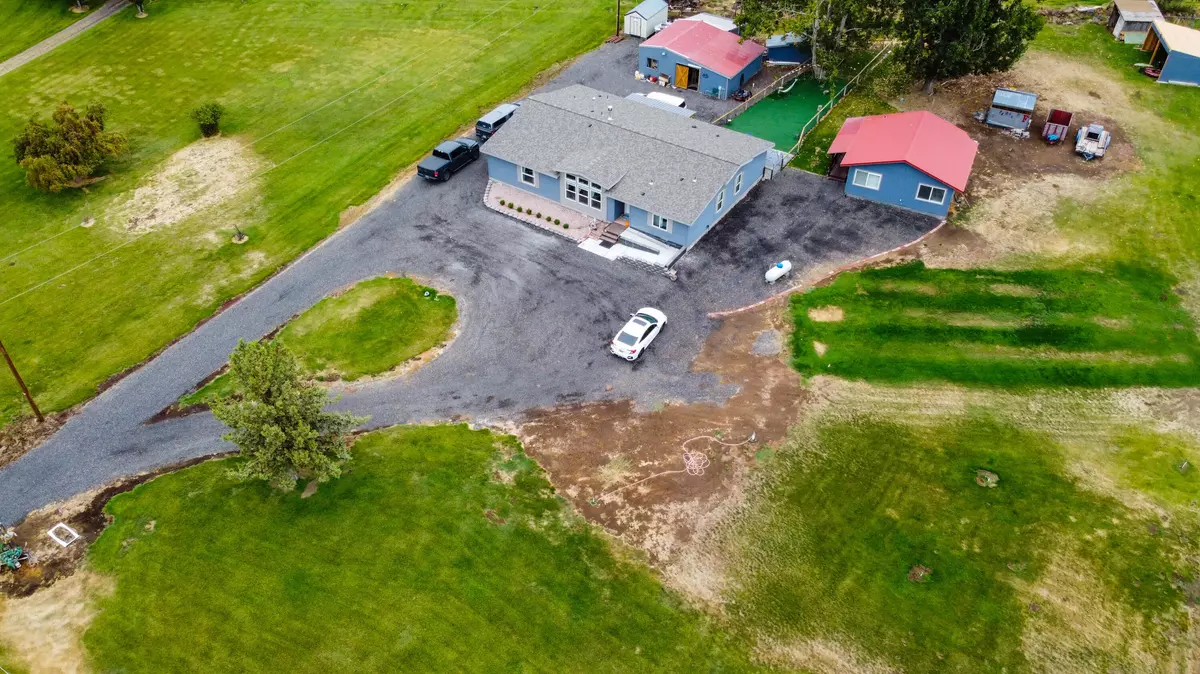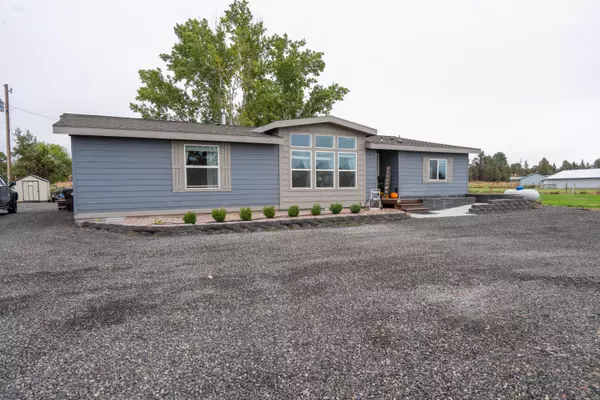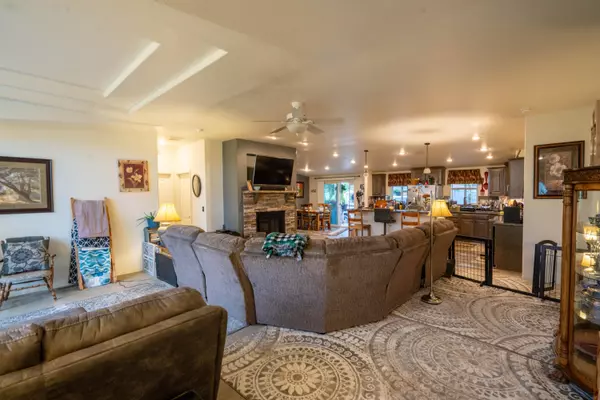$692,500
$749,000
7.5%For more information regarding the value of a property, please contact us for a free consultation.
3110 Walnut DR Redmond, OR 97756
3 Beds
4 Baths
2,240 SqFt
Key Details
Sold Price $692,500
Property Type Manufactured Home
Sub Type Manufactured On Land
Listing Status Sold
Purchase Type For Sale
Square Footage 2,240 sqft
Price per Sqft $309
Subdivision Lake Park Estate
MLS Listing ID 220171842
Sold Date 11/03/23
Style Ranch
Bedrooms 3
Full Baths 3
Half Baths 1
Year Built 2019
Annual Tax Amount $2,444
Lot Size 2.550 Acres
Acres 2.55
Lot Dimensions 2.55
Property Description
Newer Marlette located on a quiet road in the country, but only minutes to town. Has 2.2 acres irrigation, private well & ample parking for toys/equipment. Home features open floorplan, vaulted ceilings, heat pump w/AC, upgraded insulation & propane fireplace w/blower. Kitchen has breakfast bar, walnut cabinets & wine cabinet w/fridge. Spacious primary bedroom is highlighted by a custom barn door, walk-in closet & large double-head tile shower. There's also a spa room w/sauna & soaking tub as well as a mud room. Home is set-up for ADA access w/ramp at front door & 36'' interior doors. Exterior features include covered back deck/patio, beautifully landscaped w/mature trees among a quiet setting plus back pasture is setup w/underground sprinklers, pond & pump. Outbuildings include 576sqft. permitted office w/full kitchen & bath, 18'x24' machine garage that was completely rebuilt, a metal/woodworking shop, loafing shed and lean-to. Full foundation w/footings. Must-see to appreciate!
Location
State OR
County Deschutes
Community Lake Park Estate
Interior
Interior Features Breakfast Bar, Built-in Features, Ceiling Fan(s), Dry Bar, Enclosed Toilet(s), Kitchen Island, Open Floorplan, Pantry, Primary Downstairs, Soaking Tub, Tile Shower, Vaulted Ceiling(s), Walk-In Closet(s)
Heating Heat Pump
Cooling Heat Pump
Fireplaces Type Living Room, Propane
Fireplace Yes
Exterior
Exterior Feature Fire Pit, Patio
Parking Features Driveway, Gravel, RV Access/Parking
Amenities Available Other
Roof Type Composition
Accessibility Accessible Approach with Ramp, Accessible Bedroom, Accessible Doors, Accessible Entrance, Accessible Full Bath, Accessible Hallway(s), Accessible Kitchen, Grip-Accessible Features
Garage No
Building
Lot Description Landscaped, Level, Pasture, Sprinklers In Front, Sprinklers In Rear
Entry Level One
Foundation Concrete Perimeter
Water Private, Well
Architectural Style Ranch
Structure Type Manufactured House
New Construction No
Schools
High Schools Redmond High
Others
Senior Community No
Tax ID 128763
Security Features Carbon Monoxide Detector(s),Smoke Detector(s)
Acceptable Financing Cash, Conventional, FHA, VA Loan
Listing Terms Cash, Conventional, FHA, VA Loan
Special Listing Condition Standard
Read Less
Want to know what your home might be worth? Contact us for a FREE valuation!

Our team is ready to help you sell your home for the highest possible price ASAP






