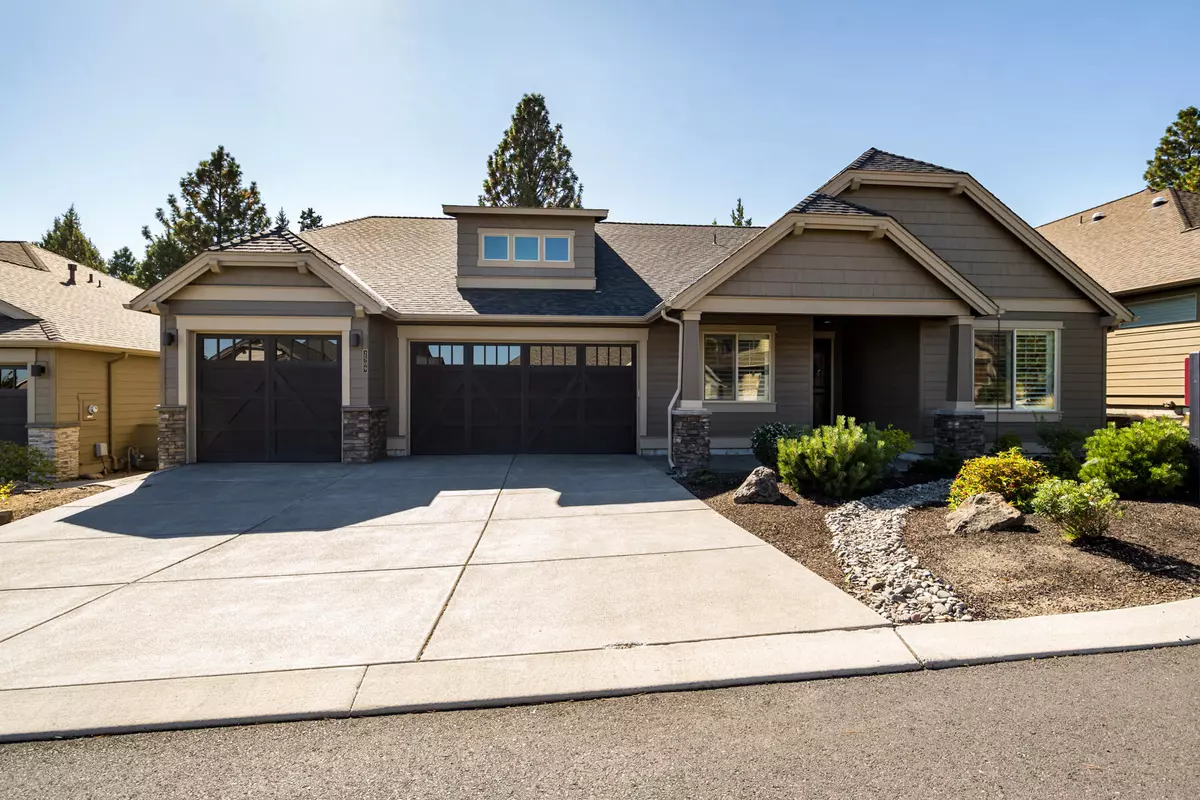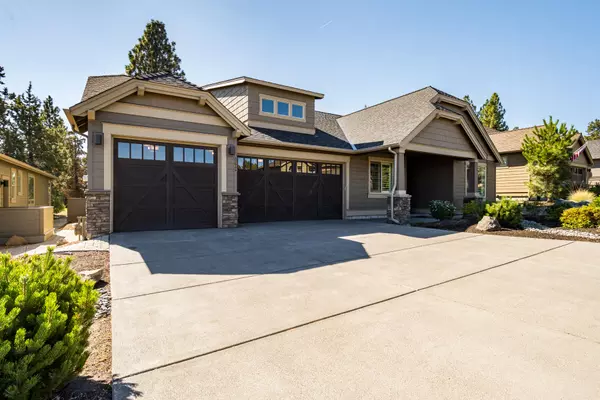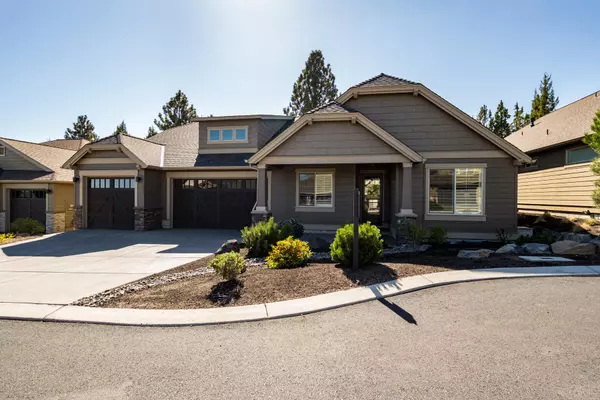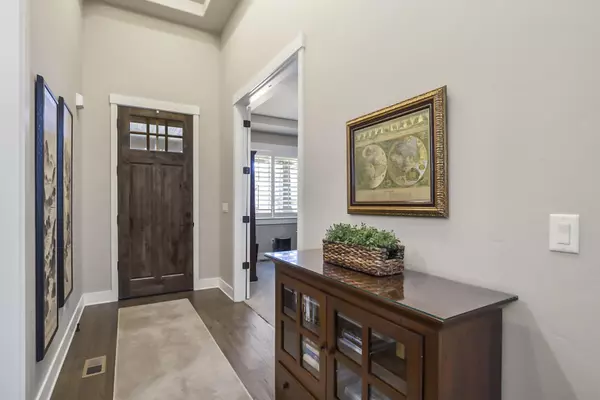$1,125,000
$1,125,000
For more information regarding the value of a property, please contact us for a free consultation.
2509 Pine Terrace DR Bend, OR 97703
3 Beds
3 Baths
2,397 SqFt
Key Details
Sold Price $1,125,000
Property Type Single Family Home
Sub Type Single Family Residence
Listing Status Sold
Purchase Type For Sale
Square Footage 2,397 sqft
Price per Sqft $469
Subdivision Rivers Edge Village
MLS Listing ID 220171450
Sold Date 10/27/23
Style Northwest
Bedrooms 3
Full Baths 3
HOA Fees $333
Year Built 2017
Annual Tax Amount $7,499
Lot Size 7,405 Sqft
Acres 0.17
Lot Dimensions 0.17
Property Description
Nestled on Rivers Edge Golf Course on the 18th tee, you will find this beautifully maintained home that's ready for you! The Mountainside plan built by Pahlisch Homes is a 2,397 +/- sq ft, single level home featuring a dedicated office, junior suite with private bath, guest bedroom and full guest bath with a Kohler step-in jetted soaking tub. There is a spacious primary bedroom with ensuite, and a warm and inviting great room. The great room features a double coffered ceiling, gas stacked-stone fireplace and custom built-ins. The chef's kitchen boasts stainless appliances, double oven, pantry, and a large center island/breakfast bar for entertaining. You will love the 3-car garage with epoxy floor, built-in cabinetry, and work bench. Relax outside under the covered patio looking onto the golf course and pine trees. Additional features include Hunter Douglas plantation shutters throughout, tankless water heater, drip irrigation and close access to shopping and downtown!
Location
State OR
County Deschutes
Community Rivers Edge Village
Interior
Interior Features Breakfast Bar, Built-in Features, Ceiling Fan(s), Double Vanity, Enclosed Toilet(s), Kitchen Island, Linen Closet, Pantry, Primary Downstairs, Soaking Tub, Solid Surface Counters, Tile Shower, Walk-In Closet(s)
Heating Forced Air, Natural Gas
Cooling Central Air
Fireplaces Type Gas, Great Room
Fireplace Yes
Window Features Double Pane Windows,Vinyl Frames
Exterior
Exterior Feature Patio
Parking Features Attached, Concrete, Driveway, Garage Door Opener, Storage
Garage Spaces 3.0
Community Features Gas Available, Short Term Rentals Not Allowed
Amenities Available Snow Removal
Roof Type Composition
Total Parking Spaces 3
Garage Yes
Building
Lot Description Drip System, Landscaped, On Golf Course, Sprinkler Timer(s), Sprinklers In Front, Sprinklers In Rear
Entry Level One
Foundation Stemwall
Water Public
Architectural Style Northwest
Structure Type Frame
New Construction No
Schools
High Schools Summit High
Others
Senior Community No
Tax ID 274488
Security Features Carbon Monoxide Detector(s),Smoke Detector(s)
Acceptable Financing Cash, Conventional
Listing Terms Cash, Conventional
Special Listing Condition Standard
Read Less
Want to know what your home might be worth? Contact us for a FREE valuation!

Our team is ready to help you sell your home for the highest possible price ASAP






