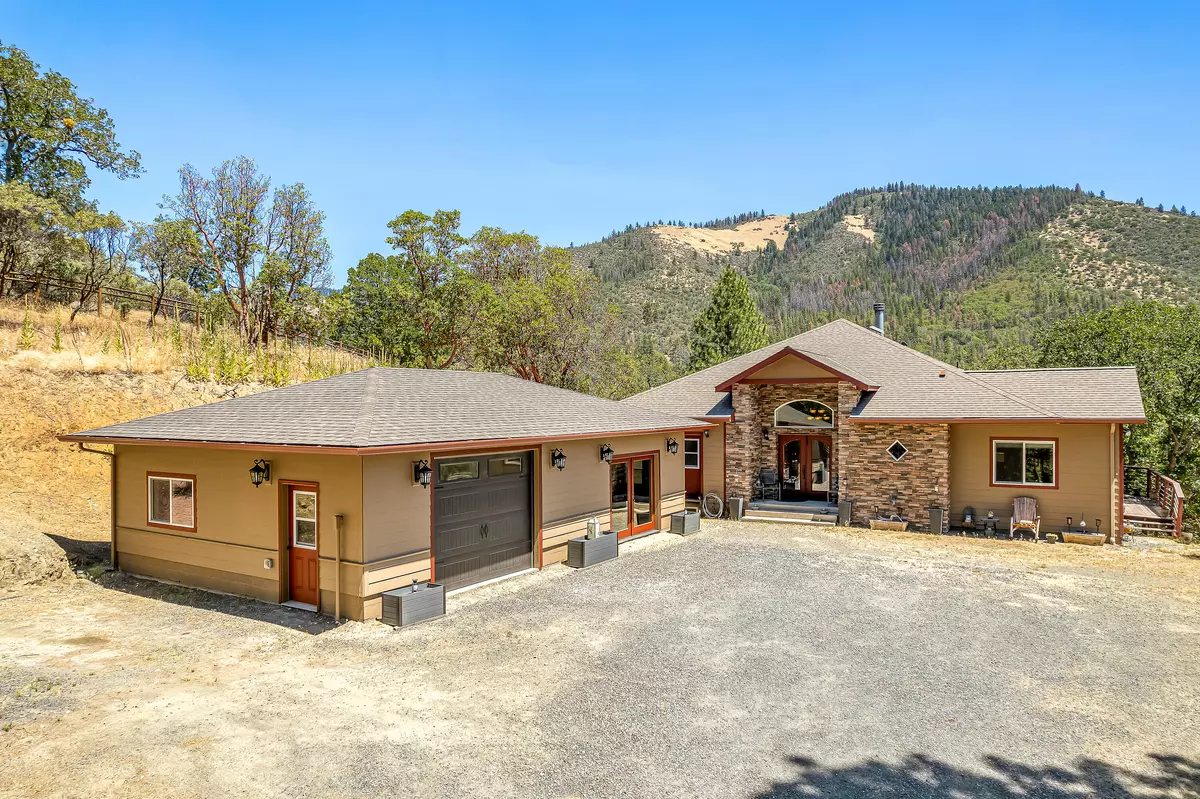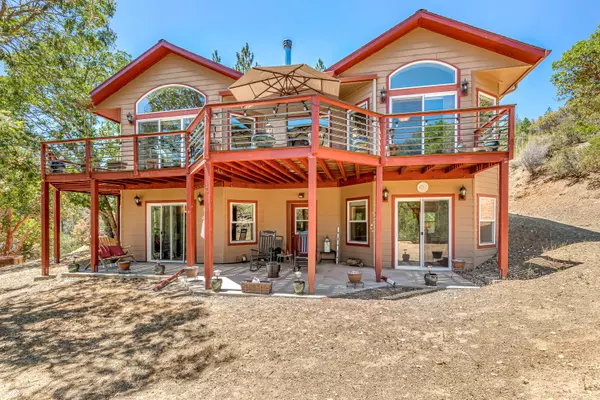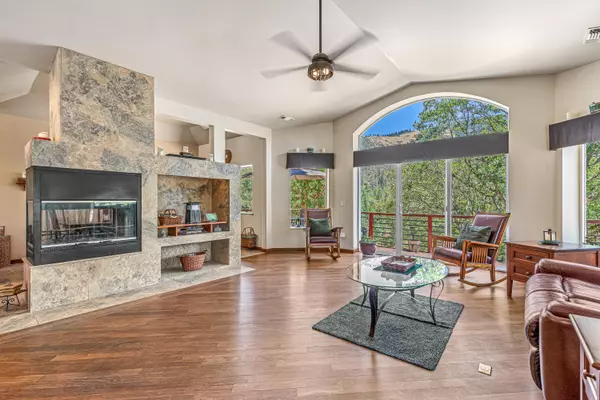$705,000
$739,000
4.6%For more information regarding the value of a property, please contact us for a free consultation.
7498 Sterling Creek RD Jacksonville, OR 97530
3 Beds
3 Baths
3,173 SqFt
Key Details
Sold Price $705,000
Property Type Single Family Home
Sub Type Single Family Residence
Listing Status Sold
Purchase Type For Sale
Square Footage 3,173 sqft
Price per Sqft $222
MLS Listing ID 220167861
Sold Date 10/27/23
Style Contemporary
Bedrooms 3
Full Baths 3
Year Built 2002
Annual Tax Amount $3,460
Lot Size 5.480 Acres
Acres 5.48
Lot Dimensions 5.48
Property Description
Custom home perched on knoll to capture the mountain views of the Eastern Edge of the Applegate Valley. Approx 15 min to the historic town of Jacksonville known for the Britt music festival, wineries & outdoor recreation. This home features custom woodwork including Teak Wood flooring & Blue Marbled tile entry. Feel the cozy warmth of the 3 way fireplace viewed from living & dining rooms. Large slider from living rm leads to a wrap around deck to enjoy the outdoors. The roomy kitchen has new stainless appliances, granite counters w/ Cherrywood cabinets. Also includes a large butcher block island for the chef in the family. Primary bd is on main level w/ En Suite bth, custom ceramic sinks in double vanity, soaking tub, separate oversize shower & huge walk-in closet. 2nd bd on main level w/own full bth. Copper accents the stairway leading to lower level media room w/ slider to patio. 3rd bd & full bth along with utility rm. Detached garage w/own rec room. Room to roam on this 5+ acres
Location
State OR
County Jackson
Direction From Jacksonville, Take Oregon St South, turns into Applegate St., turns into Cady Rd., left on Sterling Creek Rd. past the 7 mile market on the right.
Rooms
Basement Daylight, Exterior Entry, Finished, Partial
Interior
Interior Features Bidet, Ceiling Fan(s), Double Vanity, Granite Counters, Jetted Tub, Kitchen Island, Open Floorplan, Primary Downstairs, Soaking Tub, Tile Shower, Vaulted Ceiling(s), Walk-In Closet(s), Wired for Sound
Heating Heat Pump
Cooling Heat Pump
Fireplaces Type Living Room, Wood Burning
Fireplace Yes
Window Features Double Pane Windows
Exterior
Exterior Feature Deck, Fire Pit, Patio, RV Hookup
Parking Features Detached, Garage Door Opener, Gated, Gravel, RV Access/Parking
Garage Spaces 1.0
Roof Type Composition
Total Parking Spaces 1
Garage Yes
Building
Lot Description Fenced, Wooded
Entry Level Two
Foundation Concrete Perimeter
Water Private, Well
Architectural Style Contemporary
Structure Type ICFs (Insulated Concrete Forms)
New Construction No
Schools
High Schools Check With District
Others
Senior Community No
Tax ID 10477316
Security Features Carbon Monoxide Detector(s),Smoke Detector(s)
Acceptable Financing Cash, Conventional, FHA, VA Loan
Listing Terms Cash, Conventional, FHA, VA Loan
Special Listing Condition Standard
Read Less
Want to know what your home might be worth? Contact us for a FREE valuation!

Our team is ready to help you sell your home for the highest possible price ASAP






