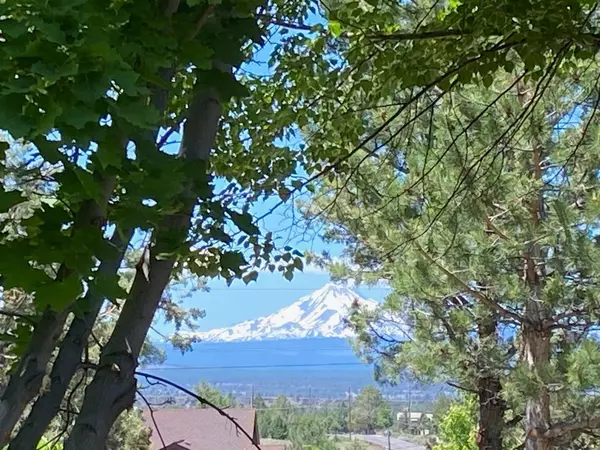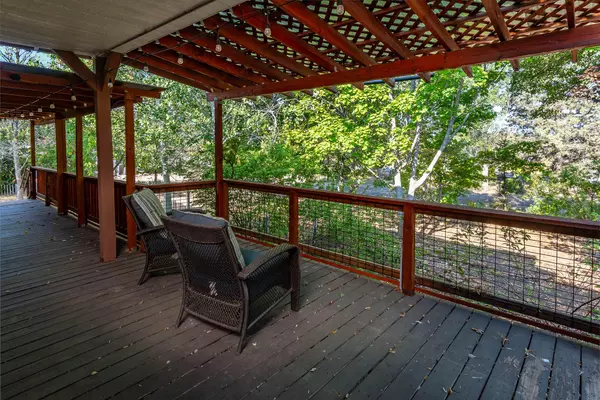$369,000
$379,000
2.6%For more information regarding the value of a property, please contact us for a free consultation.
8421 Homestead PL Terrebonne, OR 97760
3 Beds
2 Baths
1,680 SqFt
Key Details
Sold Price $369,000
Property Type Manufactured Home
Sub Type Manufactured On Land
Listing Status Sold
Purchase Type For Sale
Square Footage 1,680 sqft
Price per Sqft $219
Subdivision Crr
MLS Listing ID 220169176
Sold Date 10/20/23
Style Ranch
Bedrooms 3
Full Baths 2
HOA Fees $560
Year Built 1993
Annual Tax Amount $2,869
Lot Size 1.020 Acres
Acres 1.02
Lot Dimensions 1.02
Property Description
The gardener in you will thrive on this 1.02-acre, corner lot! Meander through a grove of trees and plantings for every season, as you approach the large wrap-around deck, partially covered, for your year around enjoyment & conveniently connecting home to the 864 sq ft 2-bay, heavily insulated, heated-garage, with spacious shop & loads of storage. A beautiful RV ramada, with pad, will keep your RV protected from the elements & the 50-amp RV plug will make this a perfect place for an overflow of guests. The interior of the home is freshly painted, including fresh, white cabinetry! A high-quality, Harman pellet stove will keep you toasty in the winter, & the heat pump will give you comfort on a hot summer day. The kitchen is spacious, with a Jenn Air, downdraft range top, double, built-in ovens, loads of storage, breakfast bar & kitchen nook! The primary is a spacious en-suite, with large, walk-in closet and open bath, with space for all your linens. A great place to hang your hat!
Location
State OR
County Jefferson
Community Crr
Direction Hwy 97. West on Lower Bridge Way. Right onto 43rd. Left onto Chinook Drive. Left onto Mustang Rd. Right onto Shad Rd. Right onto Peninsula Drive. Left onto Shad Rd. Left onto Homestead Place.
Rooms
Basement None
Interior
Interior Features Breakfast Bar, Built-in Features, Ceiling Fan(s), Fiberglass Stall Shower, In-Law Floorplan, Kitchen Island, Laminate Counters, Linen Closet, Primary Downstairs, Shower/Tub Combo, Tile Counters, Vaulted Ceiling(s), Walk-In Closet(s)
Heating Electric, Forced Air, Free-Standing, Pellet Stove
Cooling Central Air, Heat Pump
Window Features Double Pane Windows,Vinyl Frames
Exterior
Exterior Feature Deck, RV Hookup
Parking Features Detached, Detached Carport, Driveway, Garage Door Opener, Gravel, Heated Garage, RV Access/Parking, Workshop in Garage
Garage Spaces 2.0
Community Features Access to Public Lands, Park, Pickleball Court(s), Playground, Sport Court, Tennis Court(s), Trail(s)
Amenities Available Golf Course, Park, Pickleball Court(s), Playground, Pool, Snow Removal, Sport Court, Tennis Court(s), Trail(s)
Roof Type Composition
Accessibility Grip-Accessible Features
Total Parking Spaces 2
Garage Yes
Building
Lot Description Corner Lot, Fenced, Garden, Landscaped, Level, Wooded
Entry Level One
Foundation Block, Pillar/Post/Pier
Water Public, Water Meter
Architectural Style Ranch
Structure Type Manufactured House
New Construction No
Schools
High Schools Redmond High
Others
Senior Community No
Tax ID 5800
Security Features Carbon Monoxide Detector(s),Smoke Detector(s)
Acceptable Financing Cash, Conventional, FHA, VA Loan
Listing Terms Cash, Conventional, FHA, VA Loan
Special Listing Condition Standard
Read Less
Want to know what your home might be worth? Contact us for a FREE valuation!

Our team is ready to help you sell your home for the highest possible price ASAP






