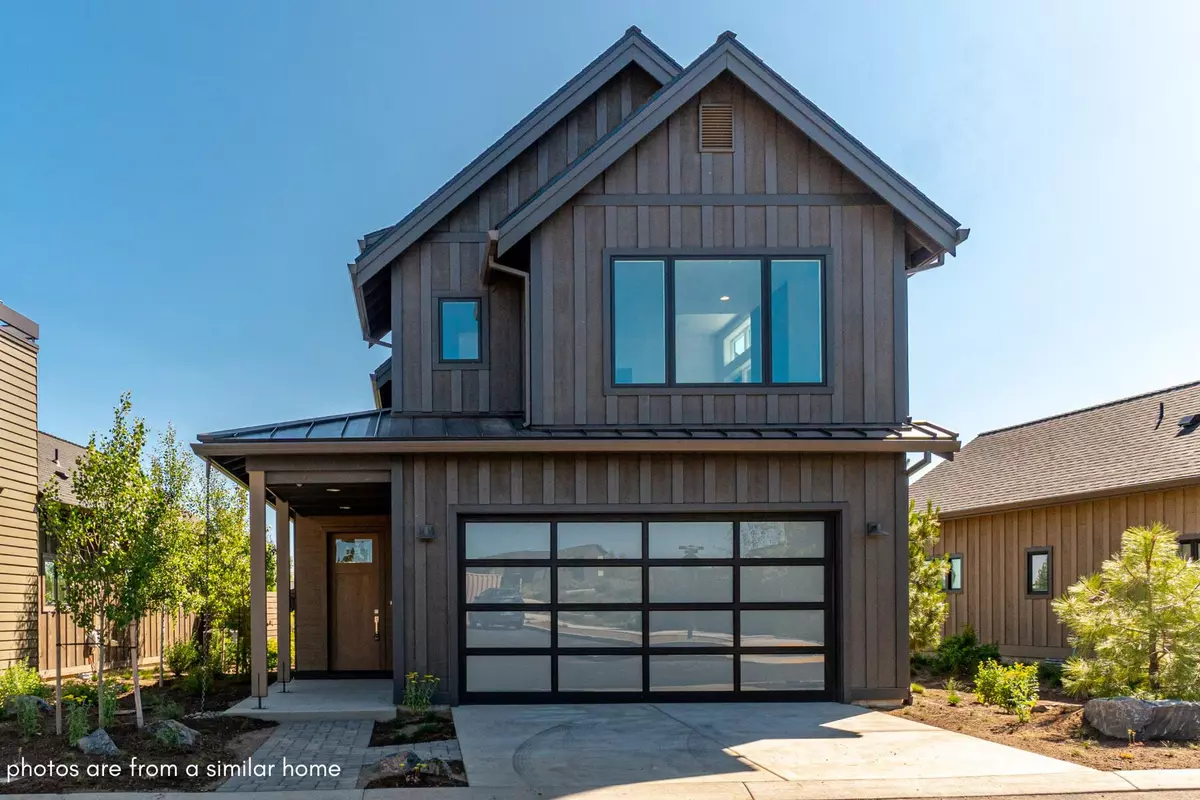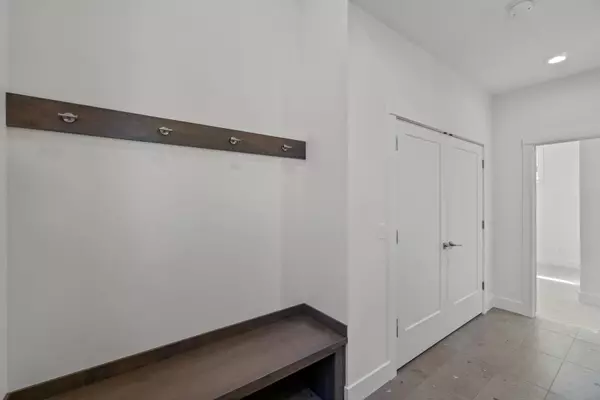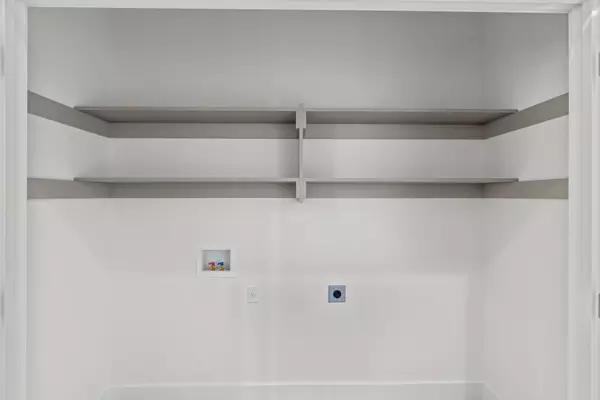$849,000
$849,000
For more information regarding the value of a property, please contact us for a free consultation.
61300 McRoberts LN #23 Bend, OR 97702
2 Beds
2 Baths
1,350 SqFt
Key Details
Sold Price $849,000
Property Type Single Family Home
Sub Type Single Family Residence
Listing Status Sold
Purchase Type For Sale
Square Footage 1,350 sqft
Price per Sqft $628
Subdivision Tetherow
MLS Listing ID 220167831
Sold Date 10/25/23
Style Northwest
Bedrooms 2
Full Baths 2
HOA Fees $349
Year Built 2023
Annual Tax Amount $2,035
Lot Size 3,049 Sqft
Acres 0.07
Lot Dimensions 0.07
Property Description
Welcome to the final phase of Highlands Ridge in Tetherow, a neighborhood that combines resort-style living with luxury and comfort. This reverse living floor plan places the main living area on the second floor, where large windows fill the space with natural light. The well appointed kitchen is at the center of the home, has a huge walk-in pantry, and offers countertop dining. The primary suite sits upstairs at the back of the home and offers great separation from the guest suite below. Outside, there is room for your outdoor gear in the nicely sized 2 car garage and plenty of space where you can enjoy a mellow evening or morning coffee from your side patio. All of this is located at the doorstep of the resort's amenities and miles of hiking and biking trails. With its incredible location, timeless design, and sleek finishes, this is the perfect place to call home. Construction has begun on 2-4 bdrm plans on adjacent lots. Contact your Realtor for more information.
Location
State OR
County Deschutes
Community Tetherow
Interior
Interior Features Breakfast Bar, Double Vanity, Enclosed Toilet(s), Pantry, Shower/Tub Combo, Vaulted Ceiling(s)
Heating Natural Gas
Cooling Central Air
Fireplaces Type Living Room
Fireplace Yes
Window Features Wood Frames
Exterior
Parking Features Attached, Garage Door Opener
Garage Spaces 2.0
Community Features Access to Public Lands, Gas Available, Park, Playground, Trail(s)
Amenities Available Fitness Center, Golf Course, Park, Playground, Pool, Resort Community, Trail(s)
Roof Type Asphalt
Total Parking Spaces 2
Garage Yes
Building
Lot Description Sprinkler Timer(s)
Entry Level Two
Foundation Stemwall
Water Public
Architectural Style Northwest
Structure Type Frame
New Construction Yes
Schools
High Schools Summit High
Others
Senior Community No
Tax ID 286873
Security Features Carbon Monoxide Detector(s),Smoke Detector(s)
Acceptable Financing Cash, Conventional
Listing Terms Cash, Conventional
Special Listing Condition Standard
Read Less
Want to know what your home might be worth? Contact us for a FREE valuation!

Our team is ready to help you sell your home for the highest possible price ASAP






