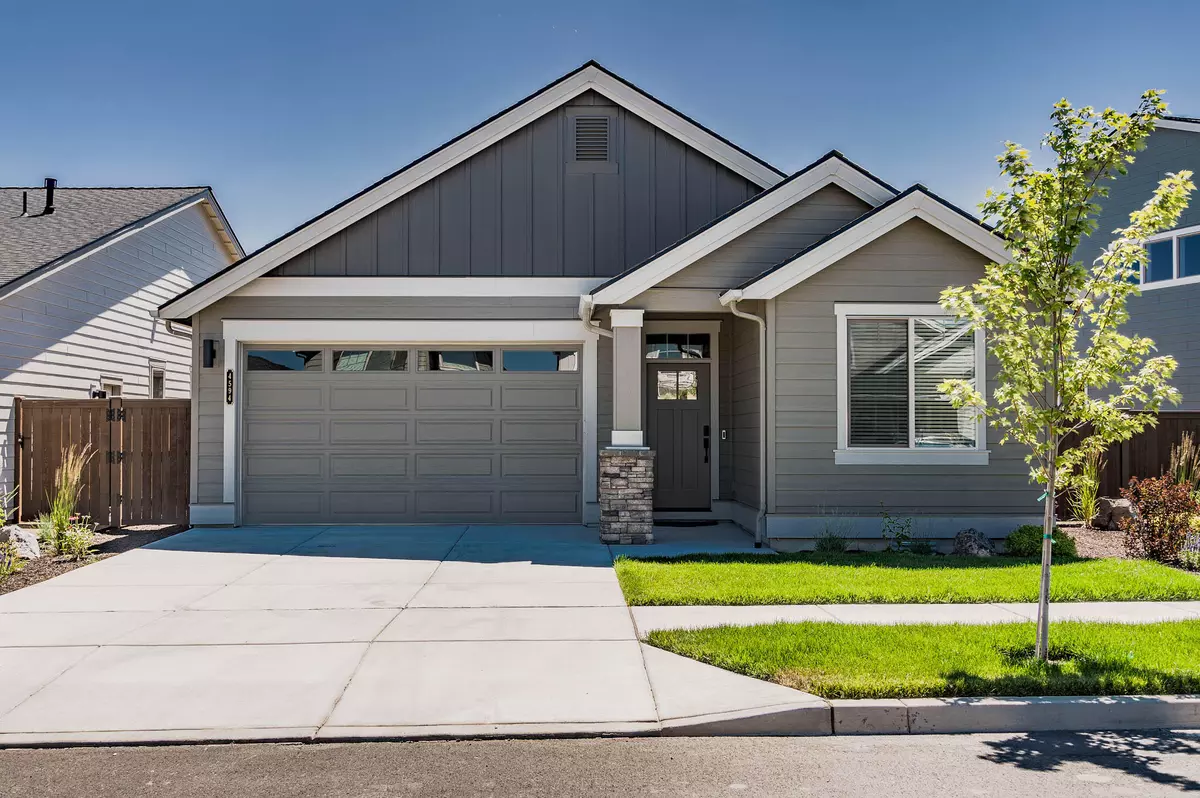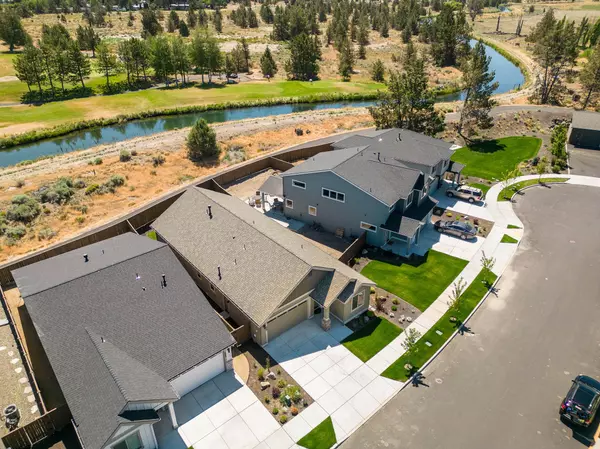$565,000
$565,000
For more information regarding the value of a property, please contact us for a free consultation.
4594 36th ST Redmond, OR 97756
3 Beds
3 Baths
1,762 SqFt
Key Details
Sold Price $565,000
Property Type Single Family Home
Sub Type Single Family Residence
Listing Status Sold
Purchase Type For Sale
Square Footage 1,762 sqft
Price per Sqft $320
Subdivision Triple Ridge
MLS Listing ID 220167937
Sold Date 10/23/23
Style Craftsman,Northwest
Bedrooms 3
Full Baths 2
Half Baths 1
HOA Fees $129
Year Built 2022
Annual Tax Amount $864
Lot Size 4,791 Sqft
Acres 0.11
Lot Dimensions 0.11
Property Description
Stylish SINGLE level in the Pahlisch community of Triple Ridge in SW Redmond! Built in 2022 and never occupied, this upgraded open design of the Wembley model has 1762 sq ft featuring a great room w' vaulted ceilings & a gas fireplace w' blower, 3 bedrooms (2 suites) 2½ baths, 2-car garage, fully fenced backyard w'sprinklers on timers and central A/C. Trademark features include quartz countertops in the baths & oversized kitchen island, upgraded stainless steel appliances inc refrigerator, custom blinds, walk in pantry, undermount sinks, solid alder cabinets, wood laminate plank flooring & tall sliding doors leading to a covered patio. One of the standout features of this home is its location. It enjoys a serene setting with open space behind as it backs up to the canal and trails. The backyard is a private oasis w' picturesque views, perfect for relaxing or entertaining friends. HOA amenities inc front yard maintenance, seasonal pool, pavilion w' built-in BBQ, picnic tables & parks.
Location
State OR
County Deschutes
Community Triple Ridge
Direction The parkway to 61st St., Rt on Canal, Rt on Coyote, Rt on 36th St., home is on the left.
Interior
Interior Features Breakfast Bar, Ceiling Fan(s), Double Vanity, Enclosed Toilet(s), Kitchen Island, Linen Closet, Open Floorplan, Pantry, Primary Downstairs, Shower/Tub Combo, Smart Locks, Smart Thermostat, Solid Surface Counters, Tile Shower, Vaulted Ceiling(s), Walk-In Closet(s), Wired for Data
Heating Forced Air, Natural Gas
Cooling Central Air, Whole House Fan
Fireplaces Type Gas, Great Room
Fireplace Yes
Window Features Double Pane Windows,Low Emissivity Windows,Vinyl Frames
Exterior
Exterior Feature Patio
Parking Features Attached, Concrete, Driveway, Garage Door Opener, Other
Garage Spaces 2.0
Community Features Gas Available, Park, Short Term Rentals Not Allowed, Trail(s)
Amenities Available Landscaping, Park, Playground, Pool, Sport Court, Trail(s), Other
Roof Type Composition
Total Parking Spaces 2
Garage Yes
Building
Lot Description Fenced, Landscaped, Level, Sprinkler Timer(s), Sprinklers In Front, Sprinklers In Rear
Entry Level One
Foundation Stemwall
Builder Name Pahlisch Homes
Water Backflow Domestic, Public
Architectural Style Craftsman, Northwest
Structure Type Double Wall/Staggered Stud,Frame
New Construction No
Schools
High Schools Ridgeview High
Others
Senior Community No
Tax ID 281559
Security Features Carbon Monoxide Detector(s),Smoke Detector(s)
Acceptable Financing Cash, Conventional
Listing Terms Cash, Conventional
Special Listing Condition Standard
Read Less
Want to know what your home might be worth? Contact us for a FREE valuation!

Our team is ready to help you sell your home for the highest possible price ASAP






