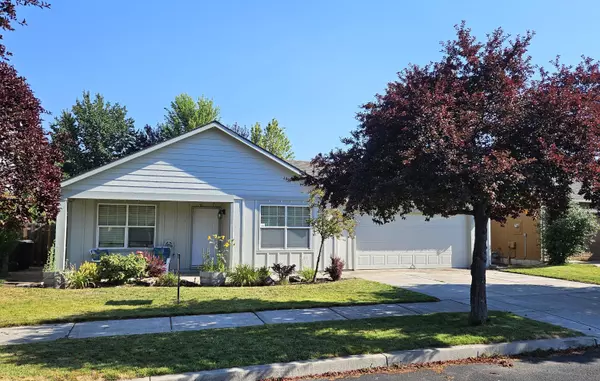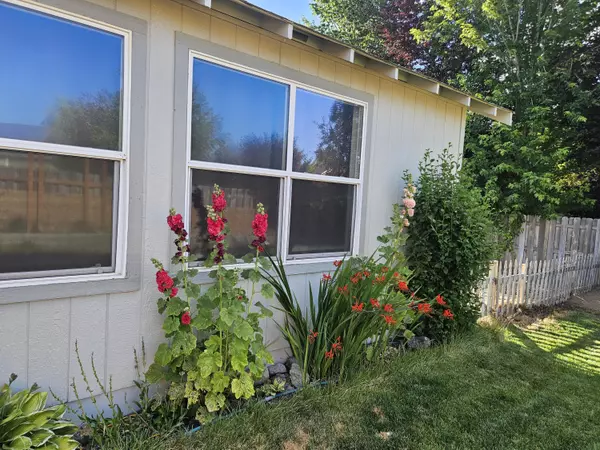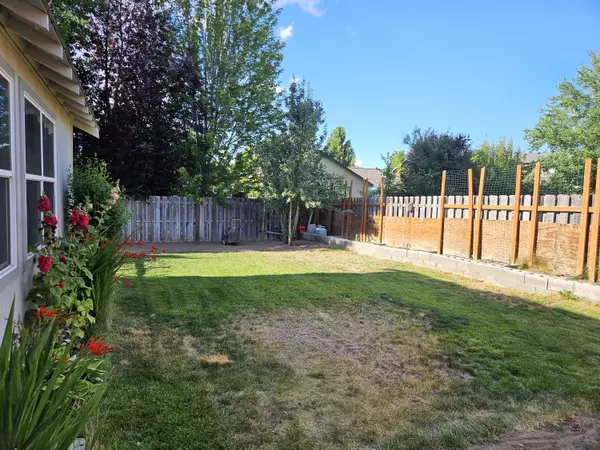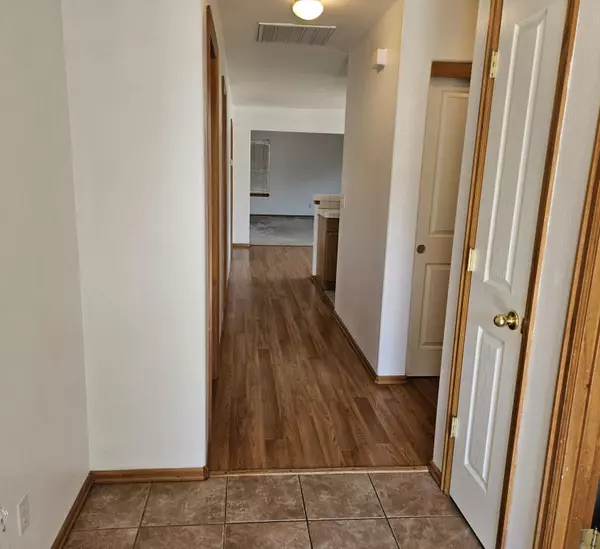$430,000
$450,000
4.4%For more information regarding the value of a property, please contact us for a free consultation.
3221 Juniper AVE Redmond, OR 97756
3 Beds
3 Baths
1,456 SqFt
Key Details
Sold Price $430,000
Property Type Single Family Home
Sub Type Single Family Residence
Listing Status Sold
Purchase Type For Sale
Square Footage 1,456 sqft
Price per Sqft $295
Subdivision Willow Springs
MLS Listing ID 220167843
Sold Date 10/20/23
Style Northwest,Ranch
Bedrooms 3
Full Baths 3
Year Built 2003
Annual Tax Amount $3,159
Lot Size 6,098 Sqft
Acres 0.14
Lot Dimensions 0.14
Property Description
Not a drive by! There is more than meets the eye in this charming Northwest style home. The spacious open plan extends from the kitchen with island/ breakfast bar, through the central dining area and into the large great room with gas fireplace, truly the heart of this home. Separated from the secondary bedrooms, the main bedroom offers an ensuite bath, linen storage, and walk in closet. There are two additional bedrooms and a spacious guest bath. The large double door pantry and separate laundry room offer additional storage options as well as a small out door storage shed.
Location
State OR
County Deschutes
Community Willow Springs
Rooms
Basement None
Interior
Interior Features Breakfast Bar, Ceiling Fan(s), Double Vanity, Kitchen Island, Laminate Counters, Linen Closet, Open Floorplan, Pantry, Primary Downstairs, Shower/Tub Combo, Vaulted Ceiling(s), Walk-In Closet(s)
Heating Forced Air, Natural Gas
Cooling Central Air
Fireplaces Type Gas, Great Room
Fireplace Yes
Window Features Double Pane Windows
Exterior
Exterior Feature Patio
Parking Features Attached, Concrete, Driveway, On Street, Storage, Workshop in Garage
Garage Spaces 1.0
Roof Type Asphalt,Composition
Total Parking Spaces 1
Garage Yes
Building
Lot Description Fenced, Garden, Landscaped, Level, Sprinklers In Front, Sprinklers In Rear
Entry Level One
Foundation Slab, Stemwall
Water Backflow Domestic, Public, Water Meter
Architectural Style Northwest, Ranch
Structure Type Concrete,Frame
New Construction No
Schools
High Schools Ridgeview High
Others
Senior Community No
Tax ID 151317CB06700
Security Features Carbon Monoxide Detector(s),Smoke Detector(s)
Acceptable Financing Conventional, FHA, FMHA, VA Loan
Listing Terms Conventional, FHA, FMHA, VA Loan
Special Listing Condition Standard
Read Less
Want to know what your home might be worth? Contact us for a FREE valuation!

Our team is ready to help you sell your home for the highest possible price ASAP






