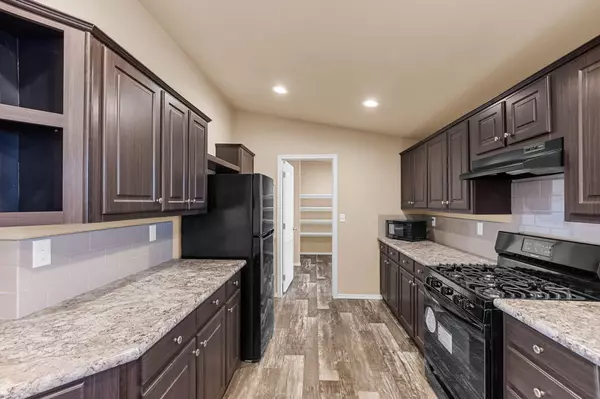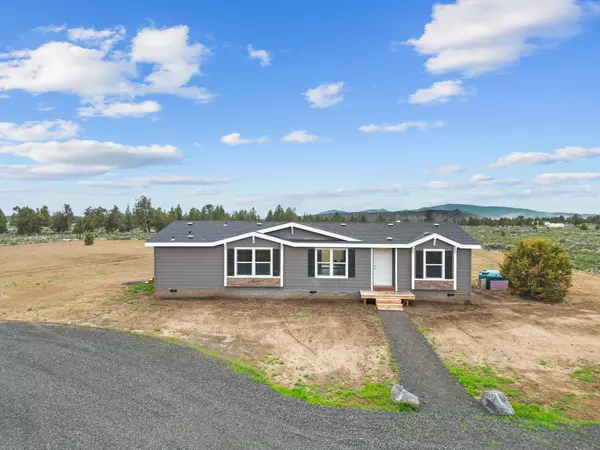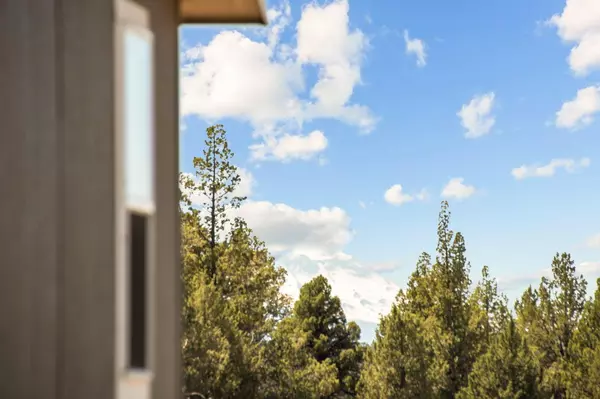$354,800
$365,000
2.8%For more information regarding the value of a property, please contact us for a free consultation.
15795 Chippewa RD Prineville, OR 97754
3 Beds
2 Baths
1,521 SqFt
Key Details
Sold Price $354,800
Property Type Manufactured Home
Sub Type Manufactured On Land
Listing Status Sold
Purchase Type For Sale
Square Footage 1,521 sqft
Price per Sqft $233
Subdivision Pla
MLS Listing ID 220164692
Sold Date 10/17/23
Style Ranch
Bedrooms 3
Full Baths 2
HOA Fees $150
Year Built 2021
Annual Tax Amount $29
Lot Size 1.830 Acres
Acres 1.83
Lot Dimensions 1.83
Property Description
Enjoy the stunning Cascade Mountain views from this brand new home on 1.83 acres. Backs up to thousands of acres of BLM land. Ride quads, dirt bikes, or
horses right out your back door. Home is located at the end of PLA2 just minutes from Prineville Reservoir & a short 15 min. drive from the City of Prineville.
Community has paved roads, community water & tons of privacy. The living room is spacious & open w/vaulted ceilings, lg bright windows & ceiling fan.
Home is 1,512 sq ft, has 3 large bedrooms and 2 full baths. Stunning kitchen w/propane stove, refrigerator, dishwasher, an incredible amount of counter space &
quality cabinetry. Off the kitchen is a massive pantry w/room to use as hobby space or office. Laundry room is plumbed for electric or propane & has cabinets &
utility sink. 400 amp service w/room to add a shop & seller will include a set of shop plans. Round about driveway for easy turn around & parking.
Location
State OR
County Crook
Community Pla
Rooms
Basement None
Interior
Interior Features Breakfast Bar, Built-in Features, Ceiling Fan(s), Double Vanity, Fiberglass Stall Shower, Laminate Counters, Linen Closet, Open Floorplan, Pantry, Primary Downstairs, Shower/Tub Combo, Vaulted Ceiling(s), Walk-In Closet(s)
Heating Electric, Forced Air
Cooling None
Exterior
Exterior Feature Deck
Parking Features Driveway, Gravel, No Garage, On Street, RV Access/Parking
Community Features Access to Public Lands, Road Assessment
Amenities Available Road Assessment, Water
Roof Type Composition
Garage No
Building
Lot Description Adjoins Public Lands, Level, Native Plants
Entry Level One
Foundation Block
Water Cistern
Architectural Style Ranch
Structure Type Manufactured House
New Construction Yes
Schools
High Schools Crook County High
Others
Senior Community No
Tax ID 4078
Security Features Carbon Monoxide Detector(s),Smoke Detector(s)
Acceptable Financing Cash, Conventional, FHA, VA Loan
Listing Terms Cash, Conventional, FHA, VA Loan
Special Listing Condition Standard
Read Less
Want to know what your home might be worth? Contact us for a FREE valuation!

Our team is ready to help you sell your home for the highest possible price ASAP






