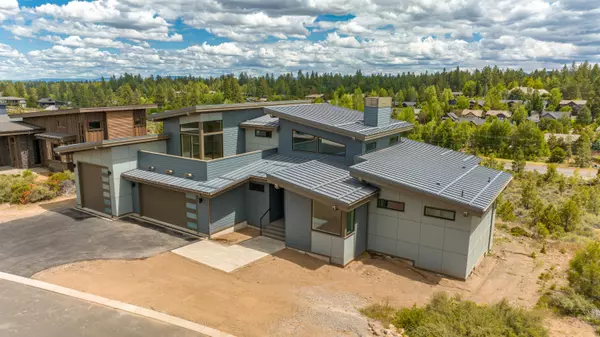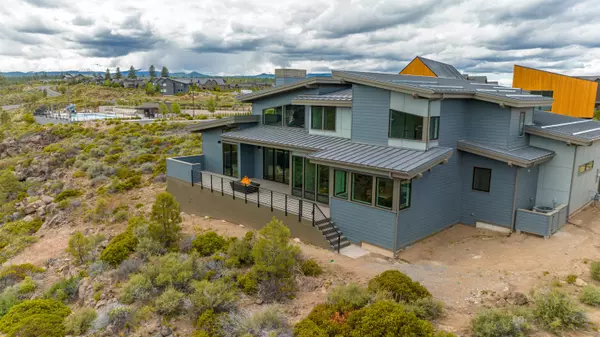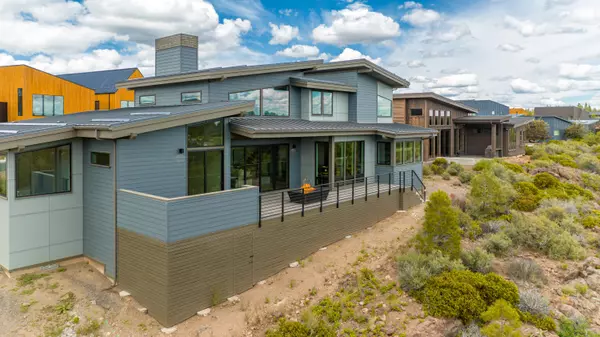$1,792,000
$1,850,000
3.1%For more information regarding the value of a property, please contact us for a free consultation.
19275 Outrider LOOP Bend, OR 97702
3 Beds
3 Baths
3,012 SqFt
Key Details
Sold Price $1,792,000
Property Type Single Family Home
Sub Type Single Family Residence
Listing Status Sold
Purchase Type For Sale
Square Footage 3,012 sqft
Price per Sqft $594
Subdivision Tetherow
MLS Listing ID 220166453
Sold Date 09/08/23
Style Other
Bedrooms 3
Full Baths 2
Half Baths 1
HOA Fees $380
Year Built 2023
Annual Tax Amount $3,405
Lot Size 0.280 Acres
Acres 0.28
Lot Dimensions 0.28
Property Description
Bring the outdoors in with this enveloping home offered from the minds of Shelter Studio and the hands of Brashear Development. The home is fully automated and is Earth Advantage Gold Certified. Built utilizing steel elements throughout the framing, It makes for a a grand entrance and a very unique living space. Mountain views abound throughout the home. Rest easy in your ground floor primary suite with heated floor main bath with curbless shower and soaking tub. Entertaining is easy with a full set of Thermador appliances throughout the kitchen. Warm yourself and guests on the back deck next to a large steel fire pit and in your on deck hot tub. Parking and storage is plentiful with a 3 car garage featuring an 11 foot RV garage door with 29' bay. Enjoy everything the Tetherow community has to offer, with world class golf, fitness, and member facilities. Listing broker is business associates with builder.
Location
State OR
County Deschutes
Community Tetherow
Interior
Interior Features Double Vanity, Open Floorplan, Primary Downstairs, Shower/Tub Combo, Smart Lighting, Smart Locks, Smart Thermostat, Soaking Tub, Tile Shower, Walk-In Closet(s), Wired for Data, Wired for Sound
Heating Forced Air, Natural Gas
Cooling Central Air
Fireplaces Type Gas, Outside
Fireplace Yes
Exterior
Exterior Feature Deck, Fire Pit
Parking Features Asphalt, RV Garage
Garage Spaces 3.0
Amenities Available Fitness Center, Gated, Golf Course, Pool, Resort Community
Roof Type Metal
Total Parking Spaces 3
Garage Yes
Building
Lot Description Drip System, Landscaped, Native Plants, Rock Outcropping, Sloped
Entry Level Two
Foundation Stemwall
Builder Name Brashear Development LLC
Water Public
Architectural Style Other
Structure Type Frame,Steel Framing
New Construction Yes
Schools
High Schools Summit High
Others
Senior Community No
Tax ID 278636
Security Features Carbon Monoxide Detector(s),Smoke Detector(s)
Acceptable Financing Cash, Conventional
Listing Terms Cash, Conventional
Special Listing Condition Standard
Read Less
Want to know what your home might be worth? Contact us for a FREE valuation!

Our team is ready to help you sell your home for the highest possible price ASAP






