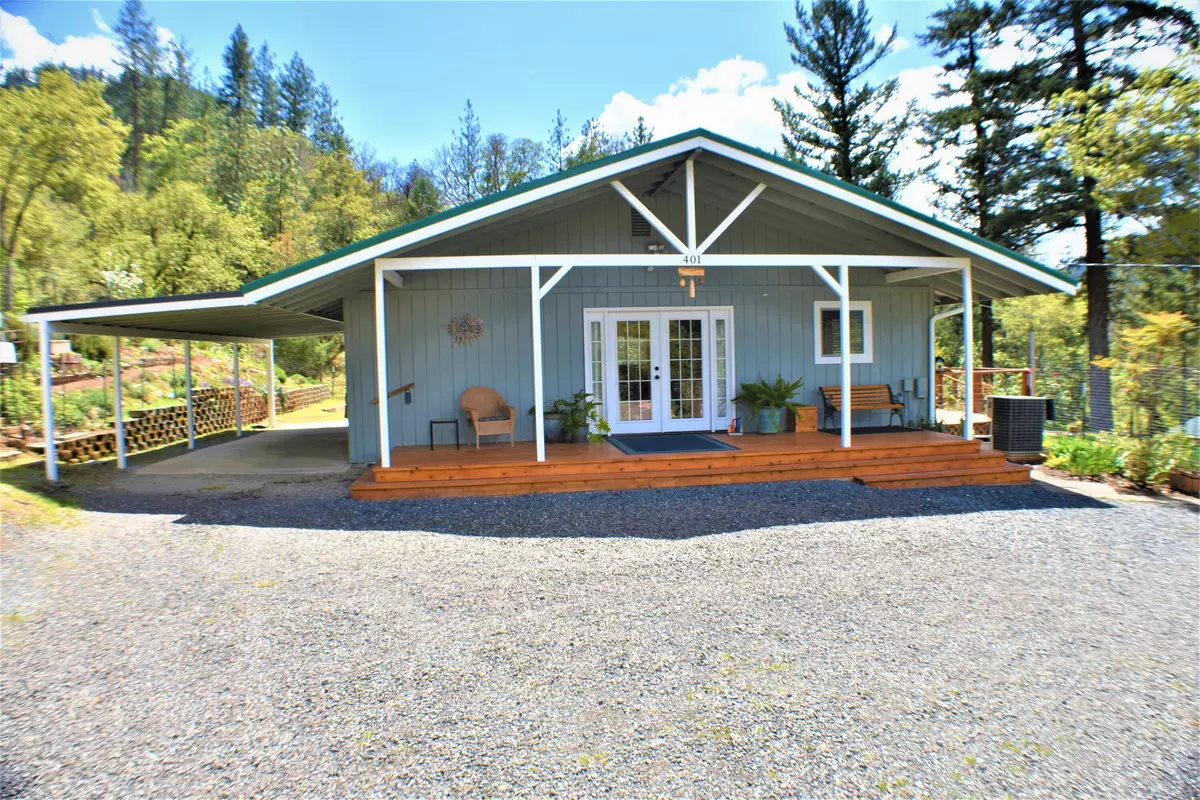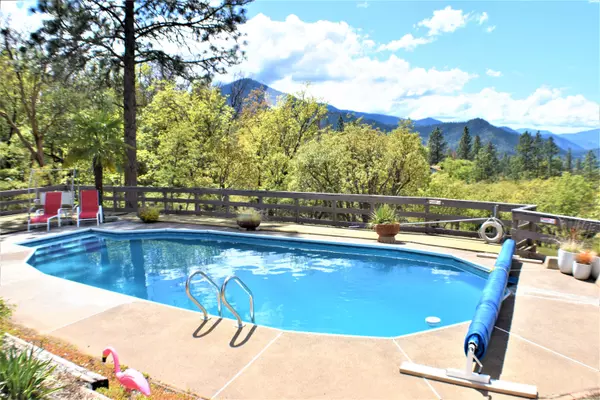$580,000
$589,000
1.5%For more information regarding the value of a property, please contact us for a free consultation.
401 Tumbleweed TRL Jacksonville, OR 97530
2 Beds
3 Baths
2,152 SqFt
Key Details
Sold Price $580,000
Property Type Single Family Home
Sub Type Single Family Residence
Listing Status Sold
Purchase Type For Sale
Square Footage 2,152 sqft
Price per Sqft $269
MLS Listing ID 220163404
Sold Date 10/05/23
Style Contemporary,Ranch
Bedrooms 2
Full Baths 2
Half Baths 1
Year Built 1976
Annual Tax Amount $3,477
Lot Size 6.260 Acres
Acres 6.26
Lot Dimensions 6.26
Property Description
Beautiful Applegate Valley views! Not far from Jacksonville, the property is 6.26 acres with a 2,152 sf home, sheds, and pole barn providing plenty of outdoor storage, room for an RV. A fenced yard has established fruit trees, berries, landscape plants, garden w/ raised beds. Entry from the front porch or carport leads into a spacious front room with pellet stove and adjoining hobby room/office & 3/4 bathroom with laundry.
A well-lit kitchen has updated appliances, plentiful storage, countertop seating, and opens into a vaulted-ceiling living room with wood stove, adjoining sunroom prepped for hot tub. The two ensuite bedrooms have walk-in closets. Easy-care flooring throughout with tile floors in laundry, primary bathroom, and sunroom area. A swimming pool with pump house is surrounded by deck to enjoy the lovely view! Located near elementary school, small businesses, wineries, and outdoor activities not far from Applegate Lake. All information is deemed accurate but not guaranteed.
Location
State OR
County Jackson
Direction From Jacksonville: Hwy 238 to Ruch turn left, on Upper Applegate Rd towards Applegate Lake go approx 1.5 miles, turn left on Tumbleweed Trl address. Follow paved driveway. Follow address signs.
Rooms
Basement None
Interior
Interior Features Ceiling Fan(s), Jetted Tub, Pantry, Tile Counters, Tile Shower, Vaulted Ceiling(s), Walk-In Closet(s)
Heating Electric, Heat Pump, Pellet Stove, Wood
Cooling Central Air, Heat Pump
Fireplaces Type Family Room, Living Room, Wood Burning
Fireplace Yes
Window Features Double Pane Windows,ENERGY STAR Qualified Windows,Vinyl Frames
Exterior
Exterior Feature Deck, Pool
Parking Features Attached Carport, Concrete, Driveway, Gravel, No Garage, RV Access/Parking, Storage
Roof Type Metal
Garage No
Building
Lot Description Drip System, Garden, Landscaped, Native Plants, Wooded
Entry Level One
Foundation Block, Pillar/Post/Pier, Slab
Water Well
Architectural Style Contemporary, Ranch
Structure Type Block,Concrete,Frame
New Construction No
Schools
High Schools South Medford High
Others
Senior Community No
Tax ID 1-047639-3
Security Features Carbon Monoxide Detector(s),Smoke Detector(s)
Acceptable Financing Cash, Conventional, FHA, VA Loan
Listing Terms Cash, Conventional, FHA, VA Loan
Special Listing Condition Standard
Read Less
Want to know what your home might be worth? Contact us for a FREE valuation!

Our team is ready to help you sell your home for the highest possible price ASAP






