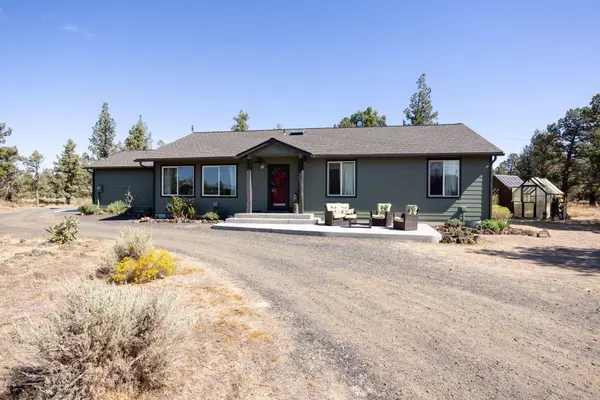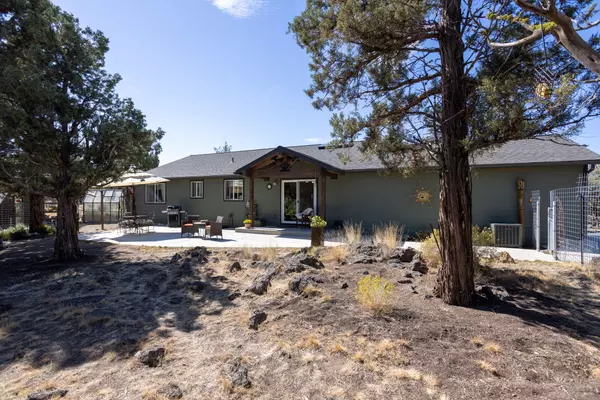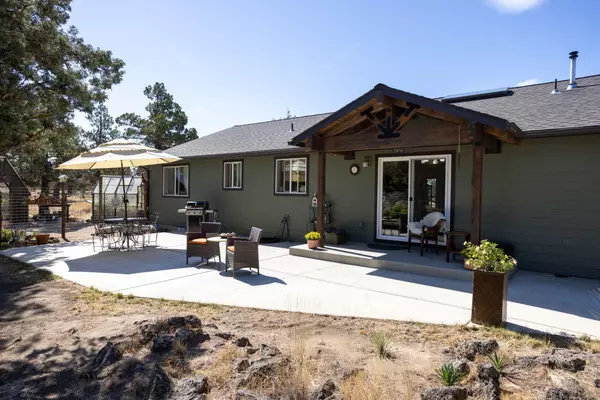$648,500
$648,500
For more information regarding the value of a property, please contact us for a free consultation.
16075 Quail RD Terrebonne, OR 97760
3 Beds
2 Baths
1,715 SqFt
Key Details
Sold Price $648,500
Property Type Single Family Home
Sub Type Single Family Residence
Listing Status Sold
Purchase Type For Sale
Square Footage 1,715 sqft
Price per Sqft $378
Subdivision Crr 2
MLS Listing ID 220170968
Sold Date 10/04/23
Style Ranch
Bedrooms 3
Full Baths 2
HOA Fees $560
Year Built 2018
Annual Tax Amount $3,104
Lot Size 7.170 Acres
Acres 7.17
Lot Dimensions 7.17
Property Description
Live your dream of tranquility in a gorgeous rural setting. Easy living in this 1 level 2018 custom built home. Cozy great room w/vaulted ceiling, cozy pellet stove & large windows. Skylights provide lots of sunshine & the views of the mountains are spectacular. Luxury vinyl floors throughout for simple maintenance. Open kitchen w/unique barnwood island bar is a perfect place to entertain. Dining area is generous & sliders open out to delightful backyard. Generous patio w/covered area & lots of space for dining & BBQ. Charming, fenced backyard w/little pond, 2 greenhouses & wildlife. Primary ensuite bedroom is spacious w/walk in shower & walk-in closet. Attached 2 car garage PLUS a 2 bay insulated 24 x 36 shop. A large circular driveway provides plenty of parking for toys & RV. Very cool tiny house w/a heater provides a work space. Live a resort lifestyle in Crooked River Ranch w/clubhouse, pool, courts, stables, golf, trails & camping. 1 mile to Steelhead Falls. Love where you live!
Location
State OR
County Jefferson
Community Crr 2
Rooms
Basement None
Interior
Interior Features Breakfast Bar, Ceiling Fan(s), Fiberglass Stall Shower, Kitchen Island, Linen Closet, Open Floorplan, Pantry, Primary Downstairs, Shower/Tub Combo, Stone Counters, Tile Counters, Vaulted Ceiling(s), Walk-In Closet(s)
Heating Electric, Forced Air, Heat Pump
Cooling Central Air, Heat Pump
Fireplaces Type Great Room, Insert
Fireplace Yes
Window Features Double Pane Windows,Low Emissivity Windows,Vinyl Frames
Exterior
Exterior Feature Patio
Parking Features Attached, Concrete, Driveway, Garage Door Opener, Gated, Gravel, RV Access/Parking, Storage, Workshop in Garage
Garage Spaces 2.0
Community Features Access to Public Lands, Park, Pickleball Court(s), Playground, Tennis Court(s), Trail(s)
Amenities Available Clubhouse, Golf Course, Park, Pickleball Court(s), Playground, Pool, Resort Community, Restaurant, RV/Boat Storage, Snow Removal, Sport Court, Stable(s), Tennis Court(s), Trail(s), Other
Roof Type Composition
Total Parking Spaces 2
Garage Yes
Building
Lot Description Fenced, Garden, Landscaped, Level, Native Plants, Rock Outcropping, Sloped, Wooded
Entry Level One
Foundation Stemwall
Builder Name Highline
Water Well
Architectural Style Ranch
Structure Type Frame
New Construction No
Schools
High Schools Redmond High
Others
Senior Community No
Tax ID 7746
Security Features Carbon Monoxide Detector(s),Security System Owned
Acceptable Financing Cash, Conventional, FHA, VA Loan
Listing Terms Cash, Conventional, FHA, VA Loan
Special Listing Condition Standard
Read Less
Want to know what your home might be worth? Contact us for a FREE valuation!

Our team is ready to help you sell your home for the highest possible price ASAP






