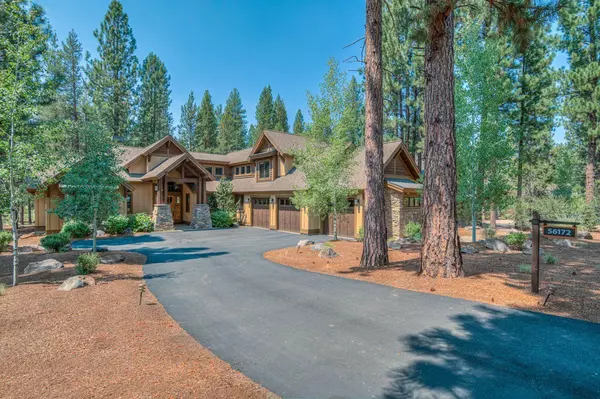$2,150,000
$2,195,000
2.1%For more information regarding the value of a property, please contact us for a free consultation.
56172 Sable Rock LOOP Bend, OR 97707
5 Beds
5 Baths
3,691 SqFt
Key Details
Sold Price $2,150,000
Property Type Single Family Home
Sub Type Single Family Residence
Listing Status Sold
Purchase Type For Sale
Square Footage 3,691 sqft
Price per Sqft $582
Subdivision Caldera Springs
MLS Listing ID 220168698
Sold Date 09/29/23
Style Craftsman
Bedrooms 5
Full Baths 4
Half Baths 1
HOA Fees $330
Year Built 2012
Annual Tax Amount $14,889
Lot Size 0.340 Acres
Acres 0.34
Lot Dimensions 0.34
Property Sub-Type Single Family Residence
Property Description
This Caldera Springs home is located on Sable Rock Loop and shows pride of ownership, built-in 2012 by Pineriver Homes. You approach the home through a covered vaulted rock pillar entry. As you enter the open vaulted great room with a floor to ceiling rock fireplace looking out to the mature pine trees through the wall of windows bringing in the natural light beaming off the wood floors throughout the great room into the kitchen. The kitchen countertops feature honed granite slab countertops, stainless steel appliances, farmhouse copper kitchen sink, custom wood cabinets with the dining area just off the kitchen looking out into nature through the surround of windows. This home has 4 bedrooms plus and office or 5th bedroom, 4.5 bathrooms giving you over 3690 sq. ft of living space. The outdoor living space with a patio looking out to the Sable Rock Park, wired for a hot tub. The three-car garage gives you plenty of storage for all the outdoor bikes and toys.
Location
State OR
County Deschutes
Community Caldera Springs
Rooms
Basement None
Interior
Interior Features Ceiling Fan(s), Double Vanity, Enclosed Toilet(s), Granite Counters, Kitchen Island, Linen Closet, Open Floorplan, Pantry, Primary Downstairs, Shower/Tub Combo, Soaking Tub, Stone Counters, Tile Counters, Tile Shower, Vaulted Ceiling(s), Walk-In Closet(s)
Heating Forced Air, Heat Pump, Natural Gas
Cooling Central Air, Heat Pump
Fireplaces Type Gas, Living Room
Fireplace Yes
Window Features Double Pane Windows,Wood Frames
Exterior
Exterior Feature Fire Pit, Patio
Parking Features Attached, Other
Garage Spaces 3.0
Community Features Gas Available, Park, Pickleball Court(s), Playground, Short Term Rentals Allowed, Sport Court, Tennis Court(s), Trail(s)
Amenities Available Clubhouse, Fitness Center, Gated, Golf Course, Park, Pickleball Court(s), Pool, Sport Court, Tennis Court(s)
Roof Type Composition
Total Parking Spaces 3
Garage Yes
Building
Lot Description Landscaped, Level, Native Plants, Sprinkler Timer(s), Sprinklers In Front, Sprinklers In Rear
Entry Level Two
Foundation Stemwall
Water Backflow Irrigation, Private, Public
Architectural Style Craftsman
Structure Type Frame
New Construction No
Schools
High Schools Caldera High
Others
Senior Community No
Tax ID 253490
Security Features Carbon Monoxide Detector(s),Smoke Detector(s)
Acceptable Financing Cash, Conventional
Listing Terms Cash, Conventional
Special Listing Condition Standard
Read Less
Want to know what your home might be worth? Contact us for a FREE valuation!

Our team is ready to help you sell your home for the highest possible price ASAP






