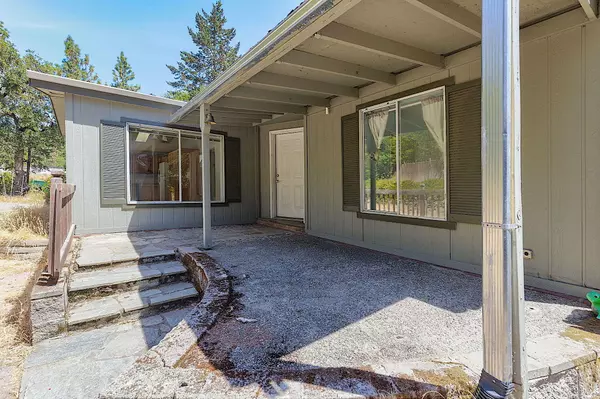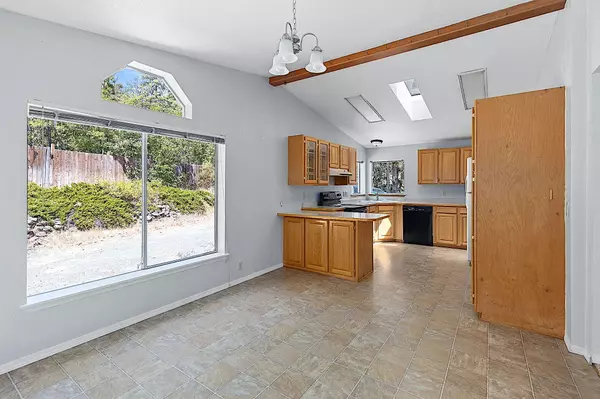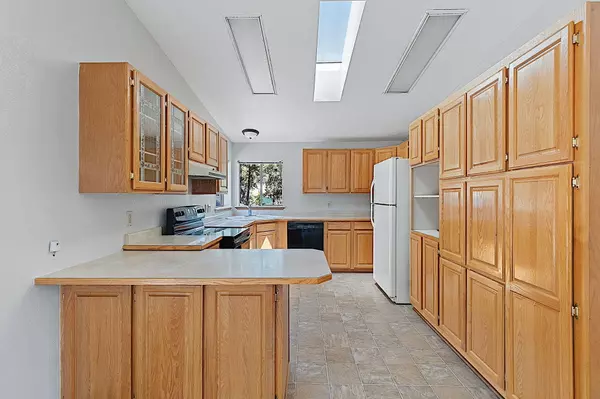$310,000
$289,000
7.3%For more information regarding the value of a property, please contact us for a free consultation.
357 Glenlyn DR Williams, OR 97544
3 Beds
3 Baths
1,994 SqFt
Key Details
Sold Price $310,000
Property Type Manufactured Home
Sub Type Manufactured On Land
Listing Status Sold
Purchase Type For Sale
Square Footage 1,994 sqft
Price per Sqft $155
MLS Listing ID 220169440
Sold Date 09/28/23
Style Traditional
Bedrooms 3
Full Baths 2
Half Baths 1
Year Built 1992
Annual Tax Amount $1,700
Lot Size 5.000 Acres
Acres 5.0
Lot Dimensions 5.0
Property Description
This 5 acre property boasts a private and secluded location with a nearly 2000 sq. ft. home featuring a split floor plan, vaulted ceilings in the living room and abundant natural light. The home offers a generously sized kitchen, spacious bedrooms and lots of storage space. At the rear of the home is a wonderful sunroom with large picture windows to take in the views, nature and wildlife. Additional features include a detached garage with workshop and loft, a seasonal creek and gated driveway. Lots of potential here! Just needs some TLC and your personal touches to make it shine again. Property being sold as-is. Priced to sell quickly!
Location
State OR
County Josephine
Direction Williams Hwy to Water Gap to Pine Tree to Glenlyn
Rooms
Basement None
Interior
Interior Features Breakfast Bar, Ceiling Fan(s), Enclosed Toilet(s), Fiberglass Stall Shower, Jetted Tub, Laminate Counters, Linen Closet, Open Floorplan, Primary Downstairs, Tile Shower, Vaulted Ceiling(s), Walk-In Closet(s)
Heating Electric, Forced Air
Cooling Heat Pump
Fireplaces Type Wood Burning
Fireplace Yes
Window Features Vinyl Frames
Exterior
Exterior Feature Deck
Parking Features Detached, Driveway, Gravel, RV Access/Parking, Storage, Workshop in Garage
Garage Spaces 1.0
Waterfront Description Creek
Roof Type Composition
Porch true
Total Parking Spaces 1
Garage Yes
Building
Lot Description Garden, Pasture, Wooded
Entry Level One
Foundation Pillar/Post/Pier
Water Well
Architectural Style Traditional
Structure Type Manufactured House
New Construction No
Schools
High Schools Hidden Valley High
Others
Senior Community No
Tax ID R3262932
Security Features Carbon Monoxide Detector(s),Smoke Detector(s)
Acceptable Financing Cash
Listing Terms Cash
Special Listing Condition Standard
Read Less
Want to know what your home might be worth? Contact us for a FREE valuation!

Our team is ready to help you sell your home for the highest possible price ASAP






