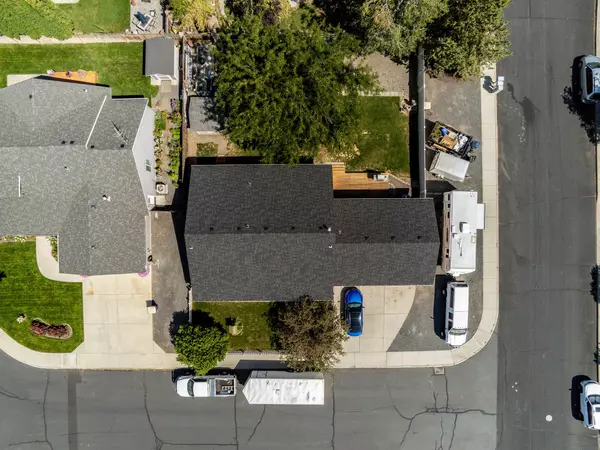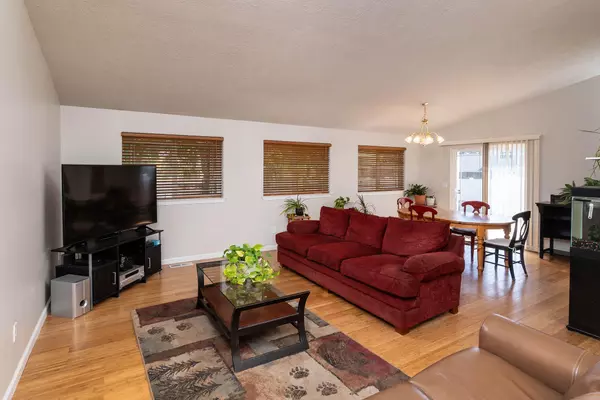$533,000
$539,900
1.3%For more information regarding the value of a property, please contact us for a free consultation.
866 25th CT Redmond, OR 97756
3 Beds
2 Baths
1,626 SqFt
Key Details
Sold Price $533,000
Property Type Single Family Home
Sub Type Single Family Residence
Listing Status Sold
Purchase Type For Sale
Square Footage 1,626 sqft
Price per Sqft $327
Subdivision Stonehedge
MLS Listing ID 220169458
Sold Date 09/22/23
Style Ranch
Bedrooms 3
Full Baths 2
Year Built 1999
Annual Tax Amount $4,039
Lot Size 9,583 Sqft
Acres 0.22
Lot Dimensions 0.22
Property Description
BRAND NEW ON MARKET! There are so many amazing assets to this property! A single level ranch home is a big living 1626sf w/big vaulted ceilings in the huge living area w/big windows for a lot of natural light & views of the big backyard of this large .22 acre corner lot! 3Bdrms/2Baths, large living room & dining area & kitchen nook. The off-street parking for this property is incredible! The triple car garage & driveway, & a wide graveled parking strip between the house/fence & sidewalk & the depth of the lot. There is ALSO parking behind the fence/double gate in the backyard. The triple garage is oversized & parks approx.. 22' for vehicle length, window, work bench, cabinetry & attic storage. A brand new roof, a 2 yr old heating & A/C & Air filtration system, hardy bamboo floors, new interior paint, a laundry room with sink/counters & cabinets. An insulated storage shed & dog run is included here too! OPEN HOUSES this weekend: Saturday, August 19, 9-3 & Sunday, August 20, 12-4.
Location
State OR
County Deschutes
Community Stonehedge
Direction Highland/Hwy 126 West, Left at light on 27th, left onto Indian Avenue, two blocks, house is on left. Corner lot on NE corner of 25th Court & Indian.
Rooms
Basement None
Interior
Interior Features Breakfast Bar, Ceiling Fan(s), Double Vanity, Open Floorplan, Shower/Tub Combo, Walk-In Closet(s)
Heating Forced Air
Cooling Central Air, Heat Pump
Exterior
Exterior Feature Deck
Parking Features Attached, Driveway, Garage Door Opener, On Street, RV Access/Parking, Workshop in Garage
Garage Spaces 3.0
Roof Type Composition
Total Parking Spaces 3
Garage Yes
Building
Lot Description Corner Lot, Fenced, Garden, Landscaped, Level
Entry Level One
Foundation Stemwall
Water Public
Architectural Style Ranch
Structure Type Frame
New Construction No
Schools
High Schools Ridgeview High
Others
Senior Community No
Tax ID 191823
Security Features Carbon Monoxide Detector(s)
Acceptable Financing Cash, Conventional, FHA, FMHA, USDA Loan, VA Loan
Listing Terms Cash, Conventional, FHA, FMHA, USDA Loan, VA Loan
Special Listing Condition Standard
Read Less
Want to know what your home might be worth? Contact us for a FREE valuation!

Our team is ready to help you sell your home for the highest possible price ASAP






