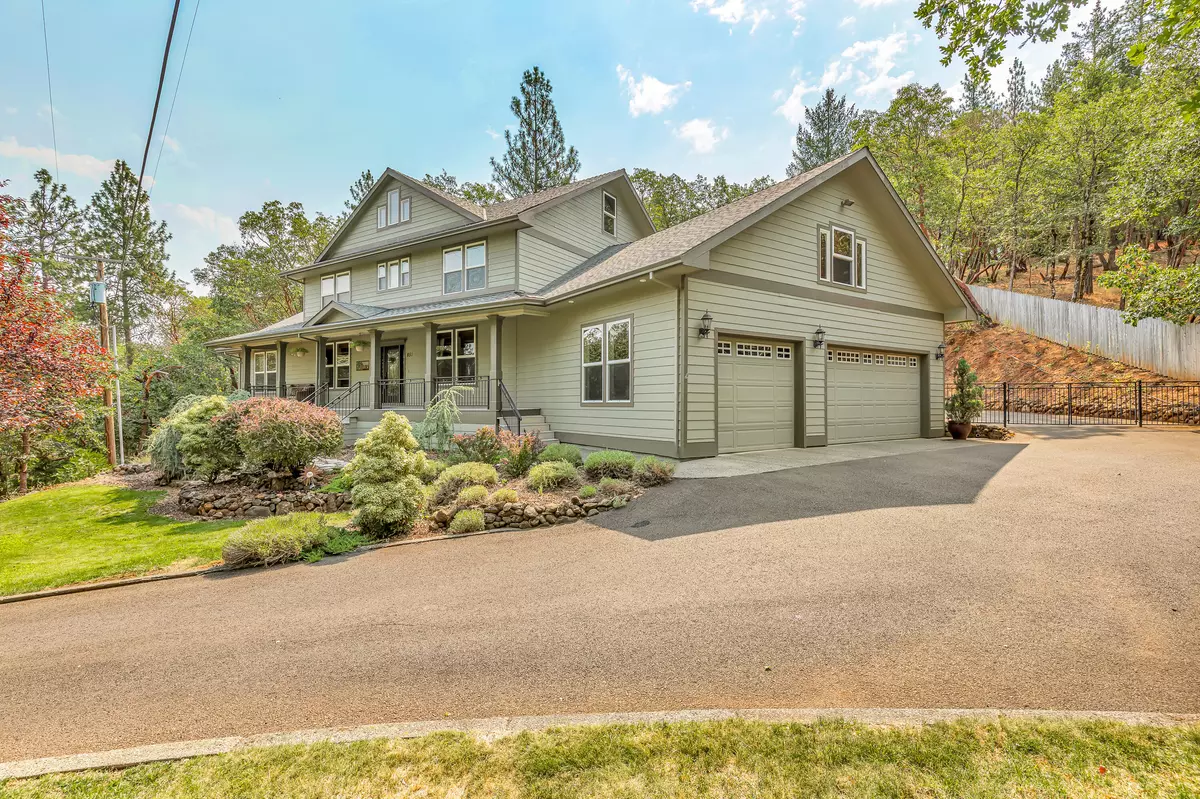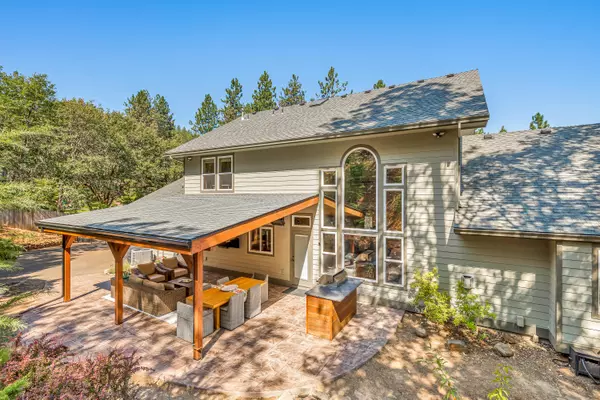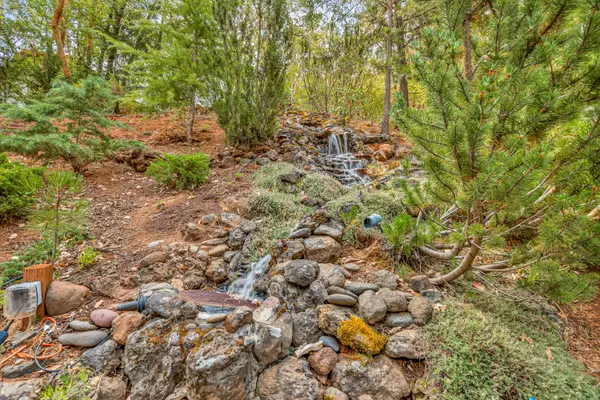$1,056,625
$1,070,000
1.3%For more information regarding the value of a property, please contact us for a free consultation.
851 Hill ST Jacksonville, OR 97530
4 Beds
5 Baths
4,463 SqFt
Key Details
Sold Price $1,056,625
Property Type Single Family Home
Sub Type Single Family Residence
Listing Status Sold
Purchase Type For Sale
Square Footage 4,463 sqft
Price per Sqft $236
MLS Listing ID 220169110
Sold Date 09/25/23
Style Contemporary,Craftsman
Bedrooms 4
Full Baths 4
Half Baths 1
Year Built 2002
Annual Tax Amount $7,065
Lot Size 0.570 Acres
Acres 0.57
Lot Dimensions 0.57
Property Description
Welcome to this luxurious Craftsman home in a coveted location, close to downtown Jacksonville. Remodeled in 2017, the spacious home offers 4bds, 4.5bths, office, media room, bonus rm, sauna, 3-car garage, lower level guest quarters. An elegant foyer welcomes you w/ wood floors & custom accents. Chef's kitchen features custom cabinets, granite counters, apron sink, 6-burner gas stove, double wall oven & island w/ 2nd sink. Great room boasts vaulted ceilings, gas fireplace, built-in cabinets w/ floor to ceiling windows. Main floor primary has spacious walk-in closet & a dreamy bth w/ jetted soaking tub, walk-in shower & heated floors. Upstairs is 3bd, 2bth, bonus room & media/office w/ gas fireplace. Daylight basement features complete guest quarters w/ kitchenette & full bth. Listen to the breezy sounds of the Britt Festival from the front porch or enjoy the covered patio w/ gas heaters, fan, blt-in BBQ w/ bar seating & stone firepit w/ waterfall views & sounds. Close to hiking trails
Location
State OR
County Jackson
Direction Hwy 238 to Oregon St, North, turns into Applegate St. right on Hill St., look for address, on the left.
Rooms
Basement Daylight, Finished, Partial
Interior
Interior Features Breakfast Bar, Built-in Features, Ceiling Fan(s), Central Vacuum, Double Vanity, Granite Counters, Jetted Tub, Kitchen Island, Linen Closet, Open Floorplan, Primary Downstairs, Shower/Tub Combo, Smart Thermostat, Soaking Tub, Solar Tube(s), Solid Surface Counters, Stone Counters, Tile Shower, Walk-In Closet(s), Wired for Sound
Heating ENERGY STAR Qualified Equipment, Forced Air, Natural Gas, Zoned
Cooling Central Air, ENERGY STAR Qualified Equipment, Zoned
Fireplaces Type Family Room, Gas, Office
Fireplace Yes
Window Features Double Pane Windows
Exterior
Exterior Feature Built-in Barbecue, Deck, Fire Pit, Patio, RV Dump
Parking Features Attached, Driveway, Garage Door Opener, RV Access/Parking
Garage Spaces 3.0
Community Features Access to Public Lands, Trail(s)
Roof Type Composition
Total Parking Spaces 3
Garage Yes
Building
Lot Description Adjoins Public Lands, Drip System, Fenced, Landscaped, Sprinkler Timer(s), Sprinklers In Front, Water Feature
Entry Level Three Or More
Foundation Concrete Perimeter
Water Public
Architectural Style Contemporary, Craftsman
Structure Type Frame
New Construction No
Schools
High Schools Check With District
Others
Senior Community No
Tax ID 10760199
Security Features Carbon Monoxide Detector(s),Smoke Detector(s)
Acceptable Financing Cash, Conventional
Listing Terms Cash, Conventional
Special Listing Condition Standard
Read Less
Want to know what your home might be worth? Contact us for a FREE valuation!

Our team is ready to help you sell your home for the highest possible price ASAP






