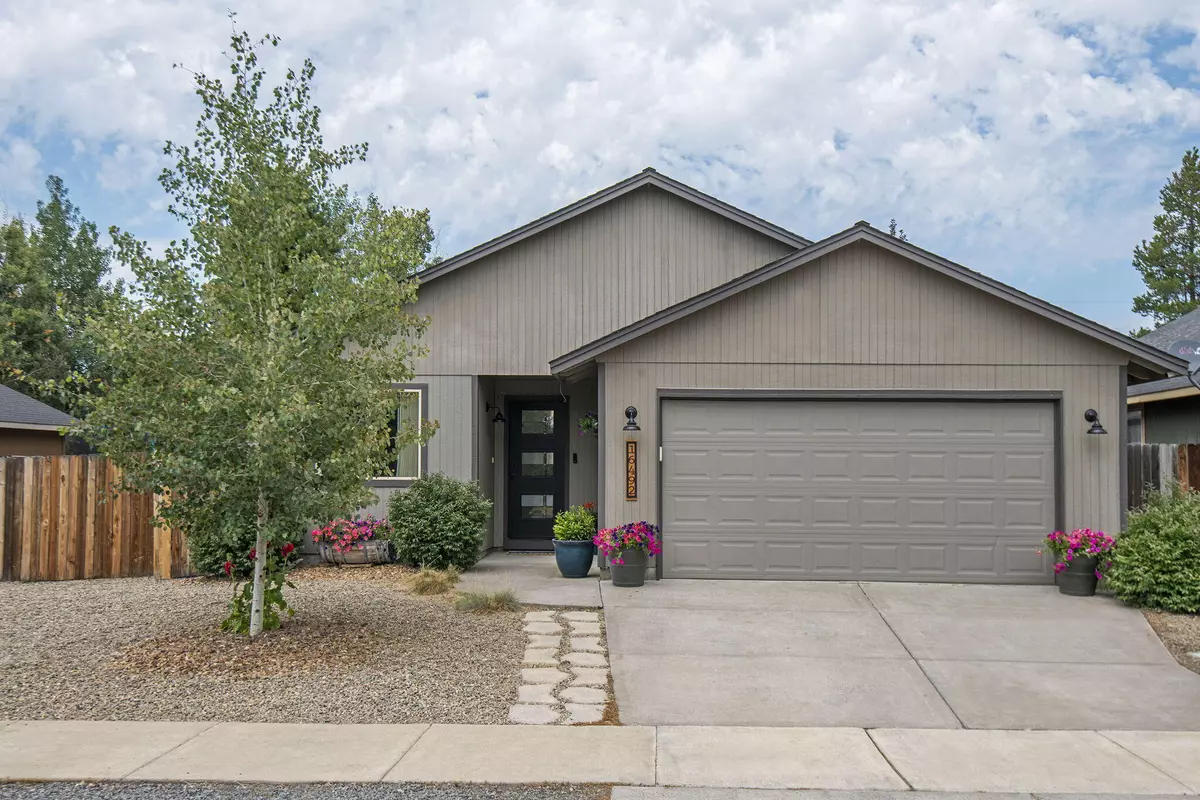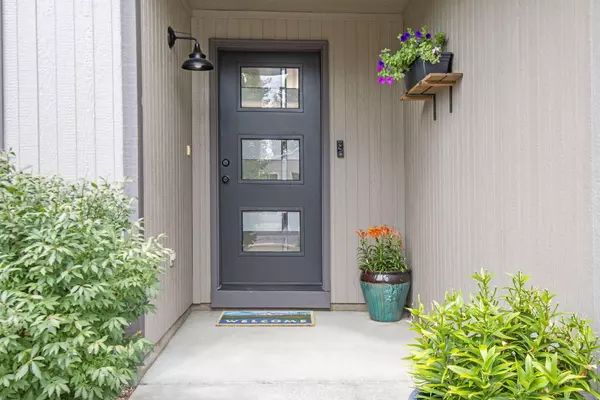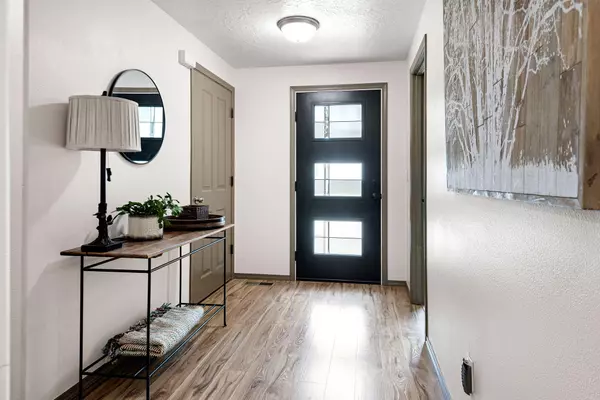$379,000
$379,000
For more information regarding the value of a property, please contact us for a free consultation.
16492 Cassidy DR La Pine, OR 97739
3 Beds
2 Baths
1,327 SqFt
Key Details
Sold Price $379,000
Property Type Single Family Home
Sub Type Single Family Residence
Listing Status Sold
Purchase Type For Sale
Square Footage 1,327 sqft
Price per Sqft $285
Subdivision Huntington Meadows
MLS Listing ID 220169094
Sold Date 09/22/23
Style Traditional
Bedrooms 3
Full Baths 2
Year Built 2005
Annual Tax Amount $1,934
Lot Size 5,227 Sqft
Acres 0.12
Lot Dimensions 0.12
Property Description
Recently updated and turn-key ready, this home is better than new! Step outside and be greeted by a large, covered patio space, providing ample room for relaxation and entertaining. Imagine unwinding in the hot tub after a long day or hosting gatherings with friends and family in this inviting outdoor oasis. This property is an entertainer's dream, complete with a deck, covered patio, pre-wired TV hook-up, and natural gas BBQ stub! Extensive hardscaping and xeriscape landscaping are thoughtfully designed for low maintenance but deliver maximum enjoyment. The interior boasts upgrades galore including fresh paint, updated lighting, and newer cabinets. New waterproof laminate flooring and a new front door are major highlights, offering a fresh, modern look. The kitchen features sleek stainless steel appliances, adding a touch of elegance and functionality. With A/C, off-street and gated RV parking, a fully fenced yard, and a dog-run area, even your pets will be living their best life!
Location
State OR
County Deschutes
Community Huntington Meadows
Direction South on Preble. East on Cassidy Dr. Home is on left, towards end of road.
Rooms
Basement None
Interior
Interior Features Ceiling Fan(s), Double Vanity, Kitchen Island, Laminate Counters, Linen Closet, Open Floorplan, Pantry, Primary Downstairs, Shower/Tub Combo, Spa/Hot Tub, Vaulted Ceiling(s)
Heating Forced Air, Natural Gas
Cooling Central Air
Window Features Vinyl Frames
Exterior
Exterior Feature Courtyard, Deck, Patio, Spa/Hot Tub
Parking Features Asphalt, Concrete, Driveway, Garage Door Opener, Gated, Gravel, On Street, RV Access/Parking
Garage Spaces 2.0
Community Features Gas Available
Roof Type Composition
Total Parking Spaces 2
Garage Yes
Building
Lot Description Fenced, Landscaped, Sprinklers In Front, Xeriscape Landscape
Entry Level One
Foundation Stemwall
Water Public
Architectural Style Traditional
Structure Type Frame
New Construction No
Schools
High Schools Lapine Sr High
Others
Senior Community No
Tax ID 246978
Security Features Carbon Monoxide Detector(s),Smoke Detector(s)
Acceptable Financing Cash, Conventional, FHA, USDA Loan, VA Loan
Listing Terms Cash, Conventional, FHA, USDA Loan, VA Loan
Special Listing Condition Standard
Read Less
Want to know what your home might be worth? Contact us for a FREE valuation!

Our team is ready to help you sell your home for the highest possible price ASAP






