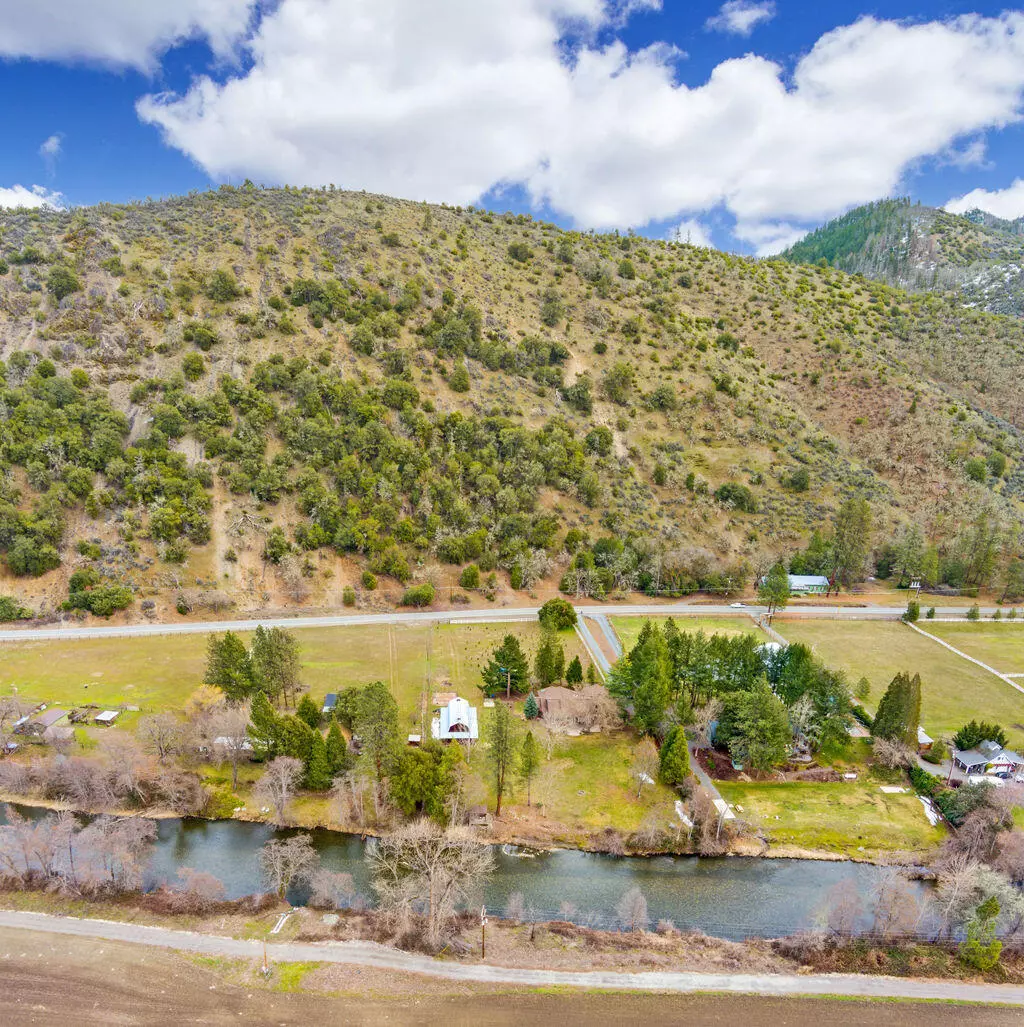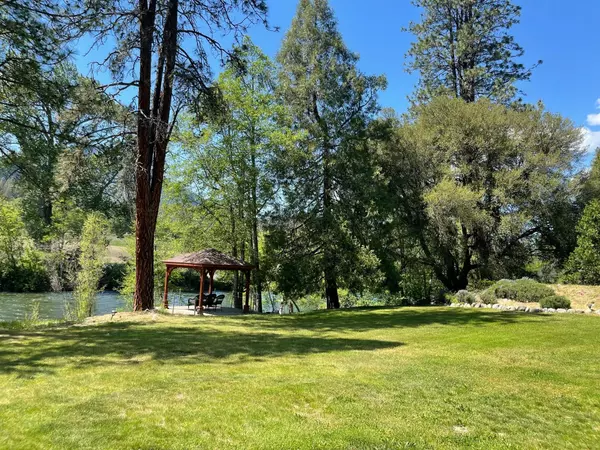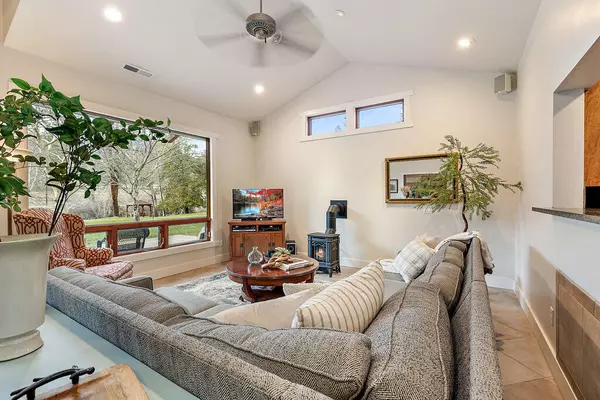$967,500
$987,500
2.0%For more information regarding the value of a property, please contact us for a free consultation.
3828 Upper Applegate RD Jacksonville, OR 97530
3 Beds
4 Baths
2,837 SqFt
Key Details
Sold Price $967,500
Property Type Single Family Home
Sub Type Single Family Residence
Listing Status Sold
Purchase Type For Sale
Square Footage 2,837 sqft
Price per Sqft $341
MLS Listing ID 220160367
Sold Date 09/15/23
Style Contemporary
Bedrooms 3
Full Baths 4
Year Built 1972
Annual Tax Amount $6,651
Lot Size 2.960 Acres
Acres 2.96
Lot Dimensions 2.96
Property Description
Relax on the River, located near wineries & just a few miles from Applegate Lake. This wonderful property offers a beautiful 2837 sq ft home on 2.98 acres of flat land along the Applegate River. The spacious SINGLE LEVEL HOME features 3 bedrooms each w/a private bath, + a separate office w/ beautiful wood & leaded glass doors. The Primary Master is spacious w/2 walk-in closets, water closet, tile shower & separate tub. The lg kitchen is appointed w/granite counters, dbl ovens, 6 burner stainless cooktop, wine refig, a lg. island, & beautiful wood cabinetry. The kitchen is open to a spacious living area w/views & access to a lg patio, beautifully manicured yard, mature trees & the river. Additional home features incl. formal dining, custom wood doors, high ceilings, wood beams, built-in cabinetry, wet bar, 2 wood stoves, propane stove, 4th full bath, laundry rm, 2 car garage, vinyl fencing, fenced garden area, 1232 sq ft barn/shop, & a 16x19 pavilion near the river's edge.
Location
State OR
County Jackson
Rooms
Basement None
Interior
Interior Features Built-in Features, Ceiling Fan(s), Double Vanity, Granite Counters, Kitchen Island, Open Floorplan, Pantry, Shower/Tub Combo, Soaking Tub, Stone Counters, Tile Shower, Vaulted Ceiling(s), Walk-In Closet(s), Wet Bar, Wired for Data, Wired for Sound
Heating Electric, Forced Air, Heat Pump, Propane, Wood
Cooling Heat Pump
Fireplaces Type Great Room, Propane, Wood Burning
Fireplace Yes
Window Features Double Pane Windows,Skylight(s),Wood Frames
Exterior
Exterior Feature Fire Pit, Patio
Parking Features Detached, Driveway, Garage Door Opener, Gravel
Garage Spaces 2.0
Waterfront Description Riverfront
Roof Type Asphalt,Composition
Total Parking Spaces 2
Garage Yes
Building
Lot Description Fenced, Garden, Landscaped, Level, Pasture, Sprinkler Timer(s), Sprinklers In Front, Sprinklers In Rear
Entry Level One
Foundation Slab
Water Private, Well
Architectural Style Contemporary
Structure Type Frame
New Construction No
Schools
High Schools South Medford High
Others
Senior Community No
Tax ID 1047910
Security Features Carbon Monoxide Detector(s),Smoke Detector(s)
Acceptable Financing Cash, Conventional, FHA, VA Loan
Listing Terms Cash, Conventional, FHA, VA Loan
Special Listing Condition Standard
Read Less
Want to know what your home might be worth? Contact us for a FREE valuation!

Our team is ready to help you sell your home for the highest possible price ASAP






