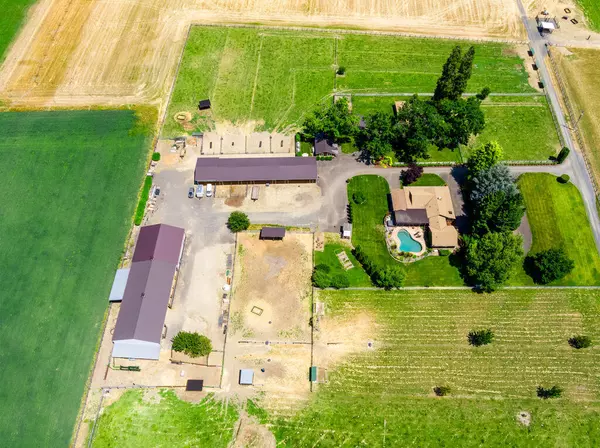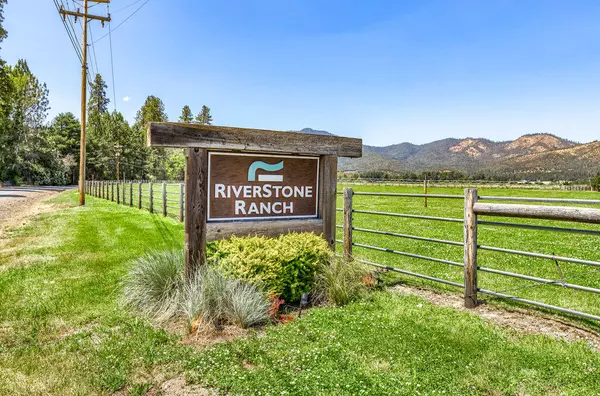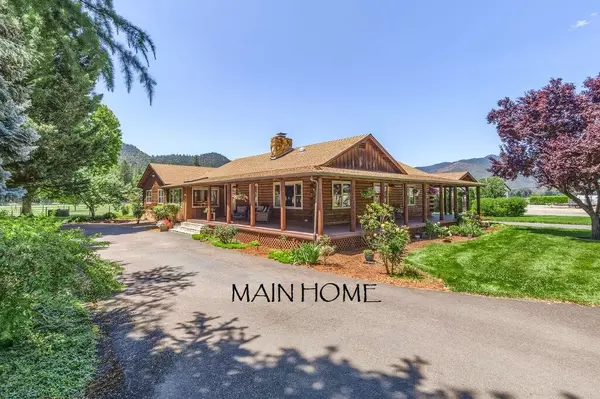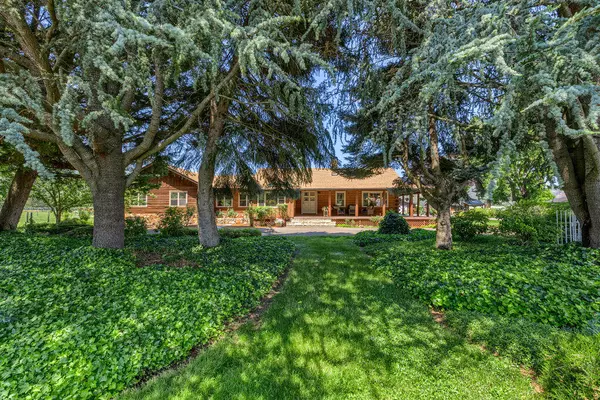$1,700,000
$1,750,000
2.9%For more information regarding the value of a property, please contact us for a free consultation.
900 Hamilton RD Jacksonville, OR 97530
4 Beds
3 Baths
3,616 SqFt
Key Details
Sold Price $1,700,000
Property Type Single Family Home
Sub Type Single Family Residence
Listing Status Sold
Purchase Type For Sale
Square Footage 3,616 sqft
Price per Sqft $470
MLS Listing ID 220167557
Sold Date 09/08/23
Style Log,Ranch
Bedrooms 4
Full Baths 2
Half Baths 1
Year Built 1983
Annual Tax Amount $6,088
Lot Size 26.700 Acres
Acres 26.7
Lot Dimensions 26.7
Property Description
Riverstone Ranch conveniently located in the heart of Southern Oregon Wine Country just minutes to Jacksonville & Medford. Beautiful updated main home is one level log home w/open beam ceilings, 4 bedrooms, updates include flooring throughout, lighting, new kitchen, new bathrooms, water heaters, new appliances. Lots of patio areas & decking & an in ground Gunite pool. 2nd home with newer upgrades, 3 bedrooms, beautiful open kitchen to the great room. Separate studio/bunk house w/mini kitchenette, bathroom & mini split HVAC. Detached large office building. Park like setting w/1857 irrigation water rights & river access to Applegate river. Flat level land. 48x 48' insulated shop, 48' x 96' hay barn/covered riding arena, insulated 40' x 140' show barn w/ 3 tack rooms & a dog kennel. Fenced, cross fenced & gated entry.
Location
State OR
County Jackson
Direction Hwy 238 to Hamilton Rd.
Rooms
Basement None
Interior
Interior Features Breakfast Bar, Ceiling Fan(s), Double Vanity, Dry Bar, Granite Counters, Kitchen Island, Linen Closet, Open Floorplan, Pantry, Primary Downstairs, Shower/Tub Combo, Spa/Hot Tub, Tile Shower, Vaulted Ceiling(s), Walk-In Closet(s), Wired for Data
Heating Ductless, Heat Pump, Propane
Cooling Ductless, Heat Pump, Zoned
Fireplaces Type Insert, Living Room, Propane
Fireplace Yes
Window Features Double Pane Windows,Skylight(s),Storm Window(s),Vinyl Frames,Wood Frames
Exterior
Exterior Feature Deck, Patio, Pool, RV Dump, RV Hookup, Spa/Hot Tub
Parking Features Asphalt, Attached Carport, Driveway, Garage Door Opener, Gated, Gravel, Heated Garage, RV Access/Parking, RV Garage, Storage
Community Features Park, Short Term Rentals Allowed
Waterfront Description Riverfront
Roof Type Composition,Metal
Garage No
Building
Lot Description Drip System, Fenced, Garden, Landscaped, Level, Pasture, Sprinkler Timer(s), Sprinklers In Front, Sprinklers In Rear
Entry Level One
Foundation Block, Concrete Perimeter, Slab
Water Well
Architectural Style Log, Ranch
Structure Type Block,Frame,Log
New Construction No
Schools
High Schools South Medford High
Others
Senior Community No
Tax ID 10675378
Security Features Carbon Monoxide Detector(s),Smoke Detector(s)
Acceptable Financing Cash, Conventional
Listing Terms Cash, Conventional
Special Listing Condition Trust
Read Less
Want to know what your home might be worth? Contact us for a FREE valuation!

Our team is ready to help you sell your home for the highest possible price ASAP






