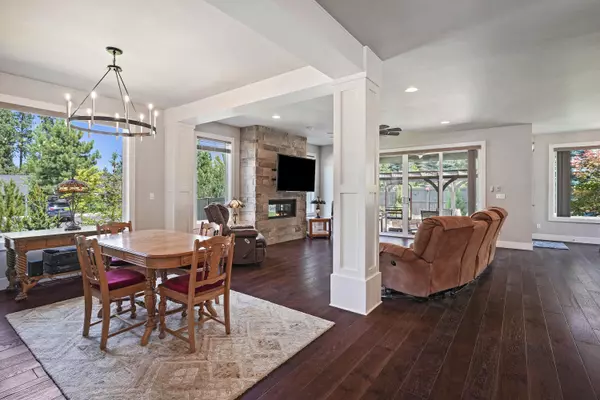$1,599,000
$1,599,000
For more information regarding the value of a property, please contact us for a free consultation.
60890 Headwaters LOOP Bend, OR 97702
5 Beds
4 Baths
3,925 SqFt
Key Details
Sold Price $1,599,000
Property Type Single Family Home
Sub Type Single Family Residence
Listing Status Sold
Purchase Type For Sale
Square Footage 3,925 sqft
Price per Sqft $407
Subdivision River Vale
MLS Listing ID 220167590
Sold Date 09/08/23
Style Northwest
Bedrooms 5
Full Baths 3
Half Baths 1
HOA Fees $139
Year Built 2019
Annual Tax Amount $7,442
Lot Size 10,890 Sqft
Acres 0.25
Lot Dimensions 0.25
Property Description
Nestled on 1/4-acre, this spacious residence in SW Bend's River Vale community boasts over 3900 sq ft of luxurious living. Privacy reigns supreme in this haven, which features 5 bedrooms, 3.5 bathrooms, and a bonus room. The attached ADU with separate entrance offers endless lifestyle possibilities, striking the perfect balance between togetherness and seclusion. The heart of the home revolves around a great room, complemented by a dining area and a stunning chef's kitchen designed to be the focal point of the space. The 3-car garage boasts an oversized 10' bay door and ample storage for all your belongings. Step outside to a beautifully landscaped corner lot, where you'll find a covered outdoor living area complete with an outdoor kitchen and pergola, providing exceptional privacy for your relaxation and entertainment needs. Views of the Cascade Mountains, access to the Deschutes River directly across the street, and proximity to trails round out this unique offering.
Location
State OR
County Deschutes
Community River Vale
Interior
Interior Features Breakfast Bar, Ceiling Fan(s), Double Vanity, Enclosed Toilet(s), In-Law Floorplan, Kitchen Island, Linen Closet, Open Floorplan, Pantry, Primary Downstairs, Shower/Tub Combo, Smart Thermostat, Soaking Tub, Solid Surface Counters, Tile Shower, Walk-In Closet(s), WaterSense Fixture(s)
Heating Forced Air, Natural Gas, Zoned
Cooling Central Air, Zoned
Fireplaces Type Gas, Great Room
Fireplace Yes
Window Features Double Pane Windows,ENERGY STAR Qualified Windows,Vinyl Frames
Exterior
Exterior Feature Built-in Barbecue, Deck, Fire Pit, Outdoor Kitchen, Patio
Parking Features Attached, Concrete, Driveway, Garage Door Opener, On Street, RV Garage
Garage Spaces 3.0
Amenities Available Trail(s), Other
Roof Type Composition
Accessibility Smart Technology
Total Parking Spaces 3
Garage Yes
Building
Lot Description Corner Lot, Drip System, Fenced, Landscaped, Level, Sprinkler Timer(s), Sprinklers In Front, Sprinklers In Rear
Entry Level Two
Foundation Stemwall
Water Public
Architectural Style Northwest
Structure Type Frame
New Construction No
Schools
High Schools Caldera High
Others
Senior Community No
Tax ID 277993
Security Features Carbon Monoxide Detector(s),Smoke Detector(s)
Acceptable Financing Cash, Conventional
Listing Terms Cash, Conventional
Special Listing Condition Standard
Read Less
Want to know what your home might be worth? Contact us for a FREE valuation!

Our team is ready to help you sell your home for the highest possible price ASAP






