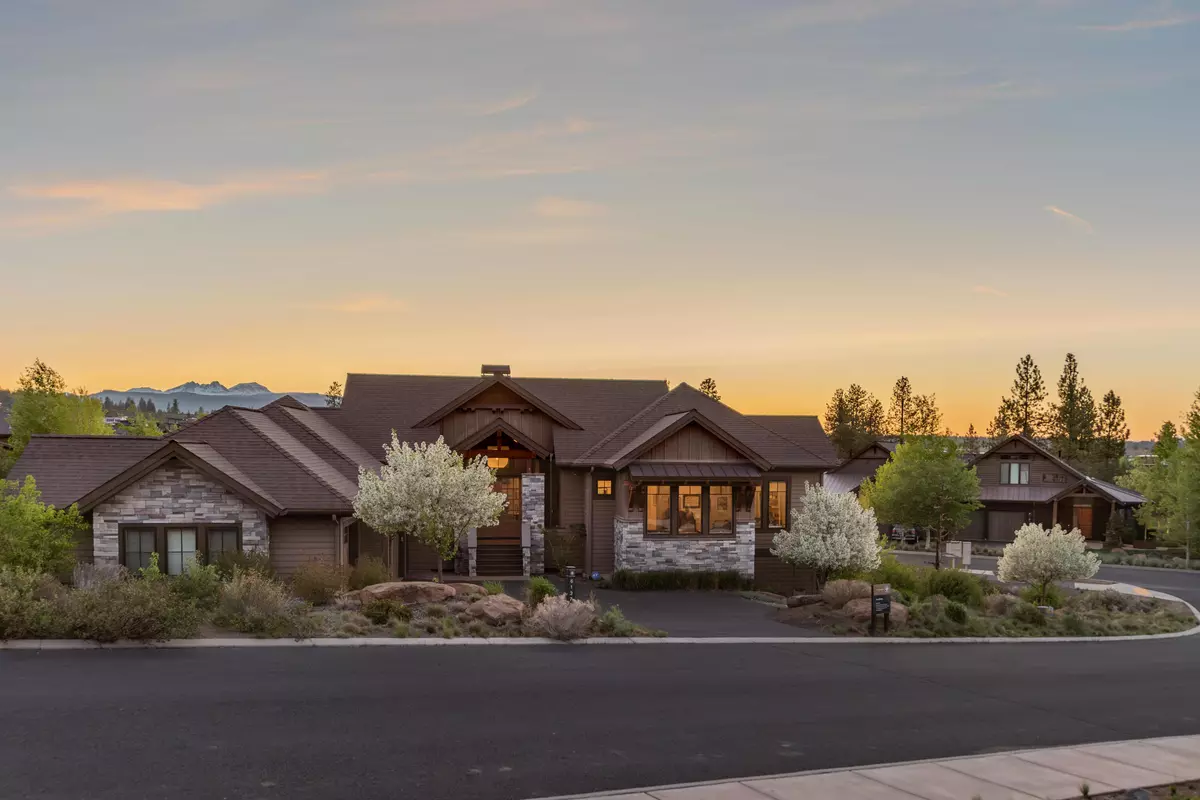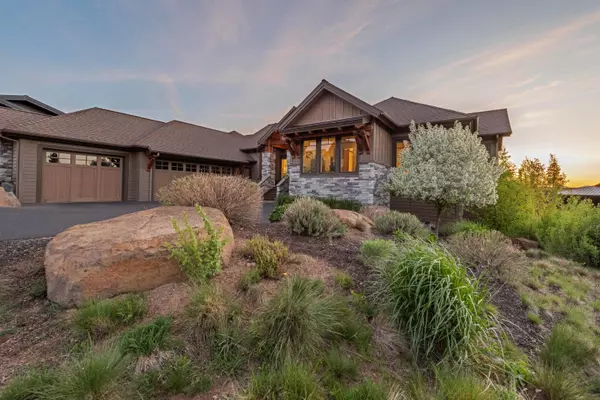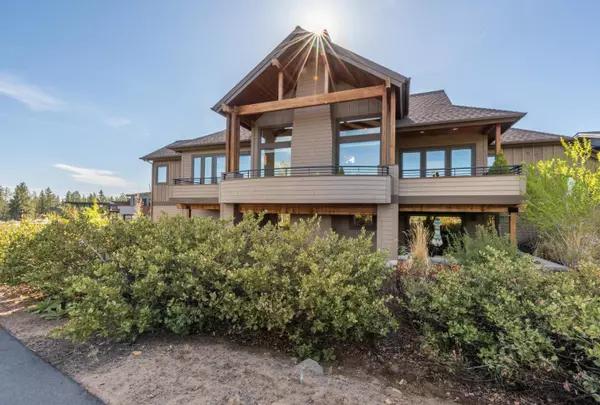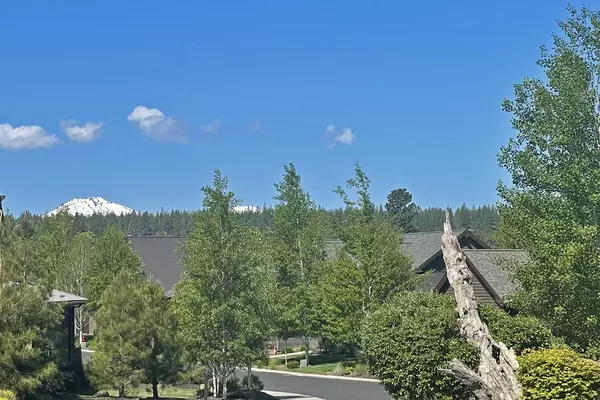$1,444,500
$1,450,000
0.4%For more information regarding the value of a property, please contact us for a free consultation.
61379 Lost Hollow LOOP Bend, OR 97702
3 Beds
3 Baths
2,858 SqFt
Key Details
Sold Price $1,444,500
Property Type Single Family Home
Sub Type Single Family Residence
Listing Status Sold
Purchase Type For Sale
Square Footage 2,858 sqft
Price per Sqft $505
Subdivision Tetherow
MLS Listing ID 220159923
Sold Date 09/07/23
Style Contemporary,Northwest,Traditional
Bedrooms 3
Full Baths 3
HOA Fees $177
Year Built 2017
Annual Tax Amount $13,775
Lot Size 0.290 Acres
Acres 0.29
Lot Dimensions 0.29
Property Description
Light, bright custom Earth Advantage home set on a knoll in the Glen at Tetherow with absorbing mountain views. Here, soaring ceilings, an open great room layout, sweeping western windows, and timeless transitional finishes bring the outdoors in for maximum livability. The sunny luxury kitchen includes Thermador appliances, large butcher block island, and corner wet bar with wine refrigerator. A mostly main-level design, this home features a primary suite, two additional bedrooms, full bath, and laundry on the main floor. Enjoy sunsets from the covered wrap-around rear deck and make the most of your days with low maintenance landscaping. On the garden level, find an additional bedroom, and private living space with charming covered patio, as well as indoor basement storage for all of life's belongings.
Location
State OR
County Deschutes
Community Tetherow
Rooms
Basement None
Interior
Interior Features Breakfast Bar, Kitchen Island, Linen Closet, Pantry, Shower/Tub Combo, Smart Thermostat, Soaking Tub, Solid Surface Counters, Tile Shower, Walk-In Closet(s)
Heating Forced Air, Natural Gas, Zoned
Cooling Central Air
Fireplaces Type Gas, Great Room
Fireplace Yes
Window Features Double Pane Windows,Wood Frames
Exterior
Exterior Feature Deck, Patio
Parking Features Attached, Garage Door Opener, Other
Garage Spaces 3.0
Community Features Gas Available, Park
Amenities Available Clubhouse, Gated, Golf Course, Park, Pool, Resort Community
Roof Type Composition
Accessibility Smart Technology
Total Parking Spaces 3
Garage Yes
Building
Lot Description Drip System, Landscaped
Entry Level Two
Foundation Stemwall
Water Public
Architectural Style Contemporary, Northwest, Traditional
Structure Type Frame
New Construction No
Schools
High Schools Summit High
Others
Senior Community No
Tax ID 273340
Security Features Carbon Monoxide Detector(s),Smoke Detector(s)
Acceptable Financing Cash, Conventional, VA Loan
Listing Terms Cash, Conventional, VA Loan
Special Listing Condition Standard
Read Less
Want to know what your home might be worth? Contact us for a FREE valuation!

Our team is ready to help you sell your home for the highest possible price ASAP






