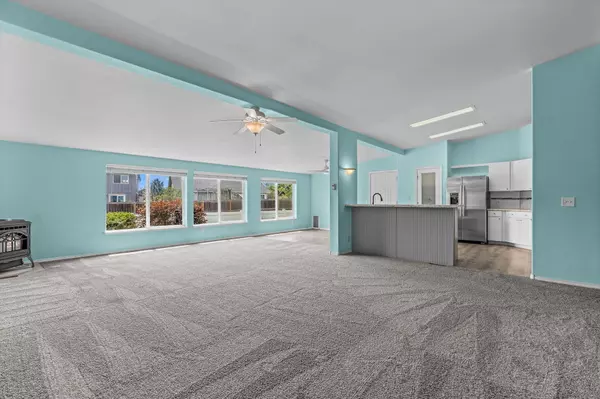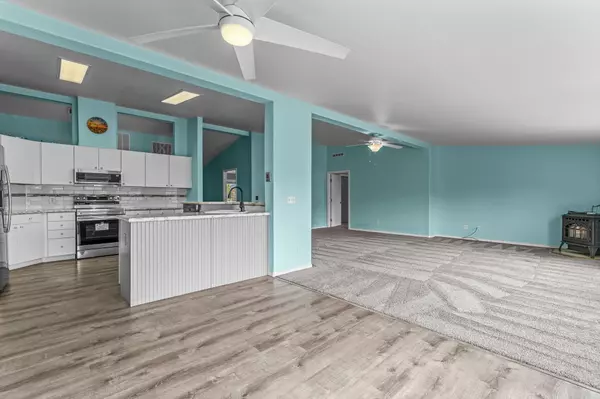$432,900
$429,900
0.7%For more information regarding the value of a property, please contact us for a free consultation.
802 Sioux CT Redmond, OR 97756
3 Beds
2 Baths
2,130 SqFt
Key Details
Sold Price $432,900
Property Type Manufactured Home
Sub Type Manufactured On Land
Listing Status Sold
Purchase Type For Sale
Square Footage 2,130 sqft
Price per Sqft $203
Subdivision Ni Lah Sha Village
MLS Listing ID 220168534
Sold Date 09/06/23
Style Ranch
Bedrooms 3
Full Baths 2
HOA Fees $103
Year Built 2005
Annual Tax Amount $2,580
Lot Size 8,276 Sqft
Acres 0.19
Lot Dimensions 0.19
Property Description
Don't miss this thoughtfully updated single level home on a quiet cul-de-sac in NE Redmond! 2005 Fuqua triple wide manufactured home w/tons of accessible open living space, updated carpet & paint. 2,175 SF w/three generous sized bedrooms & two full baths. Kitchen ftrs a large island w/solid surface counters, breakfast bar, tons of cabinetry for storage, walk-in pantry, & updated stainless steel appliances included. Primary bedroom features an additional flex space or sitting room, large walk in closet featuring built-ins, primary bath w/large soaking tub, his/hers sink areas, & walk-in shower. Two additional bedrooms share a large full bath w/shower & tub combo. One room could also serve as an office space or flex room! Laundry room boasts sink & washer + dryer. Covered back deck for year round entertaining, concrete pathway that leads back around to the front, full landscaping front/back w/sprinklers, fenced in back/side yards, & shed stays! Minutes to downtown, restaurants, & more!
Location
State OR
County Deschutes
Community Ni Lah Sha Village
Rooms
Basement None
Interior
Interior Features Breakfast Bar, Ceiling Fan(s), Double Vanity, Fiberglass Stall Shower, Kitchen Island, Laminate Counters, Linen Closet, Open Floorplan, Pantry, Primary Downstairs, Shower/Tub Combo, Soaking Tub, Vaulted Ceiling(s), Walk-In Closet(s)
Heating Electric, Forced Air, Heat Pump, Pellet Stove
Cooling Heat Pump
Window Features Double Pane Windows,Vinyl Frames
Exterior
Exterior Feature Deck
Parking Features Attached, Concrete, Garage Door Opener, Storage
Garage Spaces 2.0
Community Features Park, Playground
Amenities Available Clubhouse, Park, Sewer, Snow Removal, Water
Roof Type Composition
Total Parking Spaces 2
Garage Yes
Building
Lot Description Adjoins Public Lands, Fenced, Landscaped, Level, Sprinkler Timer(s), Sprinklers In Front, Sprinklers In Rear
Entry Level One
Foundation Concrete Perimeter, Stemwall
Water Private, Public, Water Meter, Other
Architectural Style Ranch
Structure Type Frame,Manufactured House,Steel Framing
New Construction No
Schools
High Schools Redmond High
Others
Senior Community No
Tax ID 199487
Security Features Carbon Monoxide Detector(s),Smoke Detector(s)
Acceptable Financing Cash, Conventional, FHA, FMHA, USDA Loan, VA Loan
Listing Terms Cash, Conventional, FHA, FMHA, USDA Loan, VA Loan
Special Listing Condition Standard
Read Less
Want to know what your home might be worth? Contact us for a FREE valuation!

Our team is ready to help you sell your home for the highest possible price ASAP






