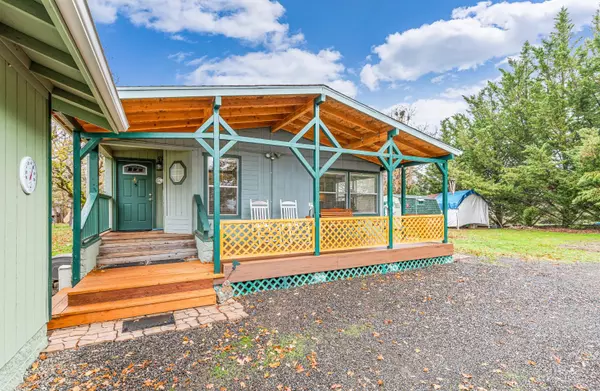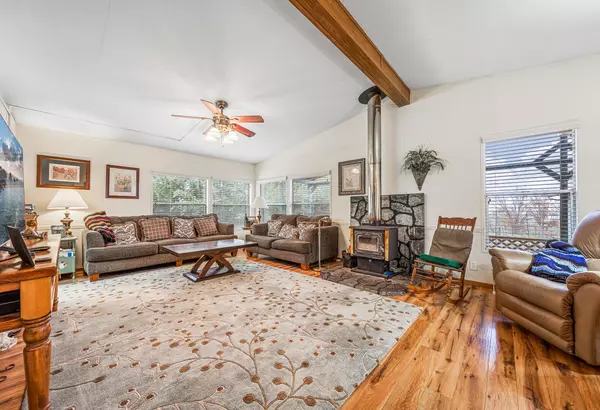$425,000
$430,000
1.2%For more information regarding the value of a property, please contact us for a free consultation.
375 Robleda DR Central Point, OR 97502
3 Beds
2 Baths
1,512 SqFt
Key Details
Sold Price $425,000
Property Type Manufactured Home
Sub Type Manufactured On Land
Listing Status Sold
Purchase Type For Sale
Square Footage 1,512 sqft
Price per Sqft $281
Subdivision Valley Vista Estates Unit No 1Subdivision
MLS Listing ID 220164541
Sold Date 09/05/23
Style Ranch
Bedrooms 3
Full Baths 2
Year Built 1989
Annual Tax Amount $1,754
Lot Size 1.780 Acres
Acres 1.78
Lot Dimensions 1.78
Property Description
Super clean manufactured home with concrete block foundation. Vaulted ceilings throughout home, large covered deck, and large windows to take in the country views of the mountains and some of the valley lights. Community Water, newer roof, and laminate flooring. Large kitchen opens to great room, with insulated wood burning fire stove for energy efficiency. New heat pump and plumbing in 2018-2019. New 24x26 2 car garage plus separate 26x20 Insulated workshop. Close only being 20 minutes to Medford, a few minutes Rainey's Market, and the Rouge River. 1-year limited home warranty also included (contact agent for details). This could be a nice miniature farm setup. On 1.78 Acres with an additional Shed and covered RV area.
Location
State OR
County Jackson
Community Valley Vista Estates Unit No 1Subdivision
Interior
Interior Features Built-in Features, Ceiling Fan(s), Laminate Counters, Linen Closet, Open Floorplan, Shower/Tub Combo, Smart Thermostat, Vaulted Ceiling(s), Walk-In Closet(s)
Heating Electric
Cooling Heat Pump
Fireplaces Type Living Room, Wood Burning
Fireplace Yes
Window Features Aluminum Frames,Double Pane Windows
Exterior
Exterior Feature Deck
Parking Features Detached, Driveway, Garage Door Opener, RV Access/Parking, Other
Garage Spaces 2.0
Roof Type Composition
Total Parking Spaces 2
Garage Yes
Building
Lot Description Garden, Level, Sloped
Entry Level One
Foundation Brick/Mortar
Water Shared Well
Architectural Style Ranch
Structure Type Manufactured House
New Construction No
Schools
High Schools Crater High
Others
Senior Community No
Tax ID 10157317
Security Features Carbon Monoxide Detector(s),Smoke Detector(s)
Acceptable Financing Cash, Conventional, FHA, VA Loan
Listing Terms Cash, Conventional, FHA, VA Loan
Special Listing Condition Standard
Read Less
Want to know what your home might be worth? Contact us for a FREE valuation!

Our team is ready to help you sell your home for the highest possible price ASAP






