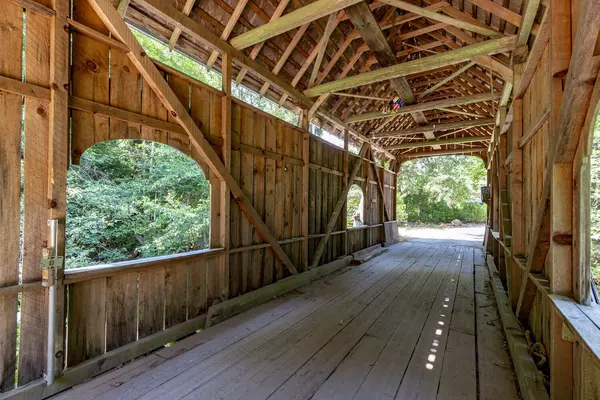$280,000
$280,000
For more information regarding the value of a property, please contact us for a free consultation.
2475 Cedar Flat RD Williams, OR 97544
2 Beds
2 Baths
1,440 SqFt
Key Details
Sold Price $280,000
Property Type Manufactured Home
Sub Type Manufactured On Land
Listing Status Sold
Purchase Type For Sale
Square Footage 1,440 sqft
Price per Sqft $194
MLS Listing ID 220168824
Sold Date 09/01/23
Style Other
Bedrooms 2
Full Baths 2
Year Built 1975
Annual Tax Amount $1,313
Lot Size 6.870 Acres
Acres 6.87
Lot Dimensions 6.87
Property Description
Welcome to your own slice of paradise in Williams! Nestled amidst the serene landscape, this 1975 manufactured home offers a unique opportunity for a tranquil lifestyle. With 1440 square feet of living space, 2 bedrooms/2 baths, and deck, this property is perfect for those seeking a peaceful retreat. Property is accessed through a covered bridge (easement), you'll be captivated by the enchanting beauty of the creek and ease of the circular driveway turnaround. The well-maintained woods and open spaces add to the allure, creating an idyllic setting for nature enthusiasts and those seeking solace in the great outdoors. While the home itself requires some TLC, it presents an excellent canvas for those who wish to renovate and add their personal touch, or build your own dream home! Multiple outbuildings, including a detached 2 car Garage/Workshop, attached carport, and RV hookup. And much more!
Location
State OR
County Josephine
Direction From Cedar Flat, take Left onto 2475/shared driveway. Go through gate ( unlocked) and all the way down until you get to the covered bridge, stay left after bridge.
Rooms
Basement None
Interior
Interior Features Laminate Counters, Primary Downstairs, Shower/Tub Combo
Heating Forced Air
Cooling None
Fireplaces Type Wood Burning
Fireplace Yes
Window Features Aluminum Frames
Exterior
Exterior Feature Deck
Parking Features Attached Carport, Detached Carport, Driveway, Gated, Gravel, RV Access/Parking, Workshop in Garage
Garage Spaces 2.0
Waterfront Description Creek
Roof Type Metal
Total Parking Spaces 2
Garage Yes
Building
Lot Description Level, Native Plants, Sloped, Wooded
Entry Level One
Foundation Pillar/Post/Pier
Water Well
Architectural Style Other
Structure Type Manufactured House
New Construction No
Schools
High Schools Hidden Valley High
Others
Senior Community No
Tax ID R328476
Acceptable Financing Cash
Listing Terms Cash
Special Listing Condition Standard
Read Less
Want to know what your home might be worth? Contact us for a FREE valuation!

Our team is ready to help you sell your home for the highest possible price ASAP






