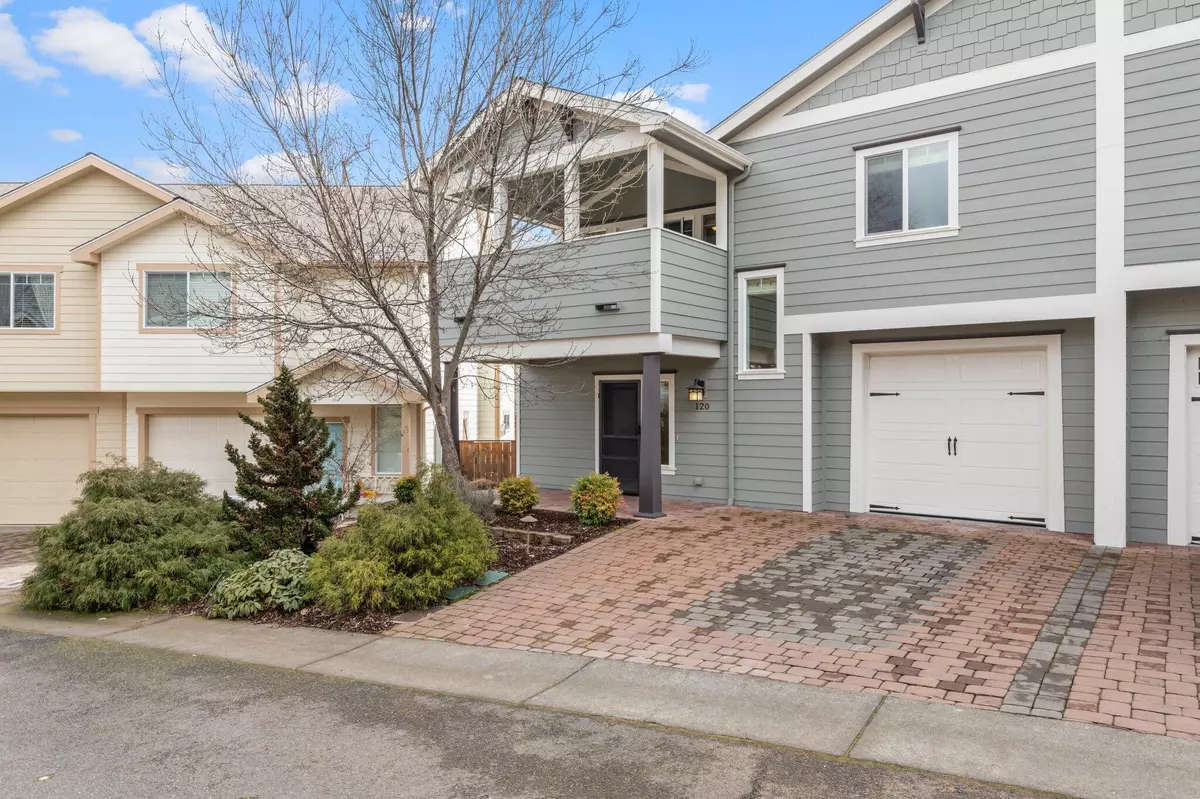$455,000
$479,000
5.0%For more information regarding the value of a property, please contact us for a free consultation.
120 McCully LN Jacksonville, OR 97530
3 Beds
3 Baths
2,434 SqFt
Key Details
Sold Price $455,000
Property Type Townhouse
Sub Type Townhouse
Listing Status Sold
Purchase Type For Sale
Square Footage 2,434 sqft
Price per Sqft $186
Subdivision Brook View Subdivision
MLS Listing ID 220159705
Sold Date 08/31/23
Style Craftsman
Bedrooms 3
Full Baths 3
HOA Fees $214
Year Built 2009
Annual Tax Amount $3,839
Lot Size 3,484 Sqft
Acres 0.08
Lot Dimensions 0.08
Property Description
Large, beautiful craftsman-style townhome located in the private Brookview community. As you walk in the front door you'll be greeted with an open floor plan that is perfect for entertaining, with beautiful hardwood throughout the first floor. The large primary suite is located upstairs with a walk-in closet, its own large covered private balcony, and a primary bathroom with dual sinks, shower, and soaker tub. The second upstairs bedroom shares a jack-and-jill bathroom with the upstairs living space. But let's not forget the finished garage, the easily accessible second-floor laundry room, and the private backyard for those warm summer nights. With an acceptable offer, Seller will credit $10k at the close of escrow toward buying down the Buyers interest rate. Geoff Friden at Rogue Credit Union has a competitive program, if Buyers don't already have a preferred lender.
Location
State OR
County Jackson
Community Brook View Subdivision
Direction 5th to Hueners to McCully
Interior
Interior Features Breakfast Bar, Ceiling Fan(s), Double Vanity, Granite Counters
Heating Forced Air, Heat Pump
Cooling Central Air, Heat Pump
Exterior
Exterior Feature Deck, Patio
Parking Features Attached
Garage Spaces 1.0
Amenities Available Landscaping, Park, Road Assessment
Roof Type Composition
Porch true
Total Parking Spaces 1
Garage Yes
Building
Entry Level Two
Foundation Concrete Perimeter
Water Public
Architectural Style Craftsman
Structure Type Frame
New Construction No
Schools
High Schools South Medford High
Others
Senior Community No
Tax ID 1-098618-9
Acceptable Financing Cash, Conventional, FHA, VA Loan
Listing Terms Cash, Conventional, FHA, VA Loan
Special Listing Condition Standard
Read Less
Want to know what your home might be worth? Contact us for a FREE valuation!

Our team is ready to help you sell your home for the highest possible price ASAP






