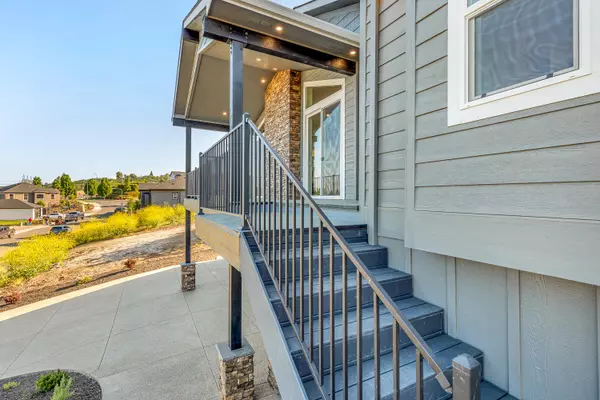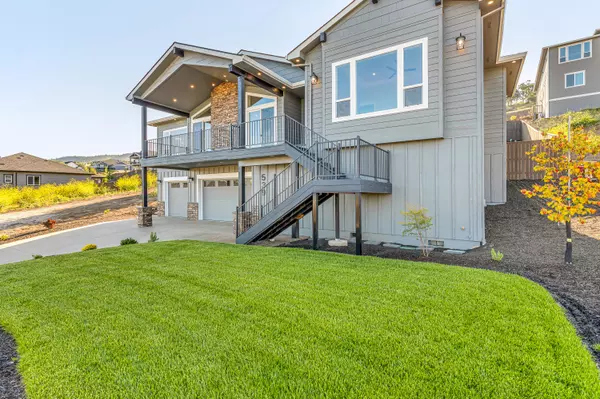$685,000
$685,000
For more information regarding the value of a property, please contact us for a free consultation.
539 La Strada CIR Medford, OR 97504
3 Beds
2 Baths
2,134 SqFt
Key Details
Sold Price $685,000
Property Type Single Family Home
Sub Type Single Family Residence
Listing Status Sold
Purchase Type For Sale
Square Footage 2,134 sqft
Price per Sqft $320
Subdivision Bella Vista Heights Phases 1 & 2
MLS Listing ID 220165033
Sold Date 08/30/23
Style Contemporary
Bedrooms 3
Full Baths 2
HOA Fees $95
Year Built 2023
Annual Tax Amount $1,409
Lot Size 10,018 Sqft
Acres 0.23
Lot Dimensions 0.23
Property Description
Stunning new home in Bella Vista Heights by McKenzie Custom Homes LLC... This 3 bed 2 bath home was designed to enjoy the amazing valley views and features over 2100 square feet of custom living space. You will also find an oversized 956 sq foot 3 car garage with floors finished by Ultimate Garage Floors & a 100 sq foot fully insulated room perfect for a wine cellar or workshop. With grand 10'-12' ceilings, large windows and high end amenities such as beautiful wood floors, custom fireplace, heated tile floors in the both baths and a large deck engineered with steel framing off the front to take in the views. This home is also not shy on storage with plenty of closet space and standup under-home storage. Per builder/seller the home was designed for the possibility of a future dumbwaiter to be installed along with the possibility of converting unfinished storage under the home into additional living space. Buyer to do due diligence and check with appropriate dept at the city of Medford
Location
State OR
County Jackson
Community Bella Vista Heights Phases 1 & 2
Direction Heading east on McAndrews Rd past Foothill Rd, turn right on Camina Dr, stay right to W La Strada, Home is on the left.
Interior
Interior Features Granite Counters, Kitchen Island, Open Floorplan, Walk-In Closet(s)
Heating Natural Gas
Cooling Central Air
Fireplaces Type Gas
Fireplace Yes
Window Features Double Pane Windows
Exterior
Exterior Feature Deck
Parking Features Attached, Driveway
Garage Spaces 3.0
Amenities Available Other
Roof Type Composition
Total Parking Spaces 3
Garage Yes
Building
Entry Level One
Foundation Concrete Perimeter
Builder Name MCKENZIE CUSTOM HOMES LLC
Water Public
Architectural Style Contemporary
Structure Type Frame
New Construction Yes
Schools
High Schools North Medford High
Others
Senior Community No
Tax ID 10986037
Security Features Smoke Detector(s)
Acceptable Financing Cash, Conventional, FHA, VA Loan
Listing Terms Cash, Conventional, FHA, VA Loan
Special Listing Condition Standard
Read Less
Want to know what your home might be worth? Contact us for a FREE valuation!

Our team is ready to help you sell your home for the highest possible price ASAP






