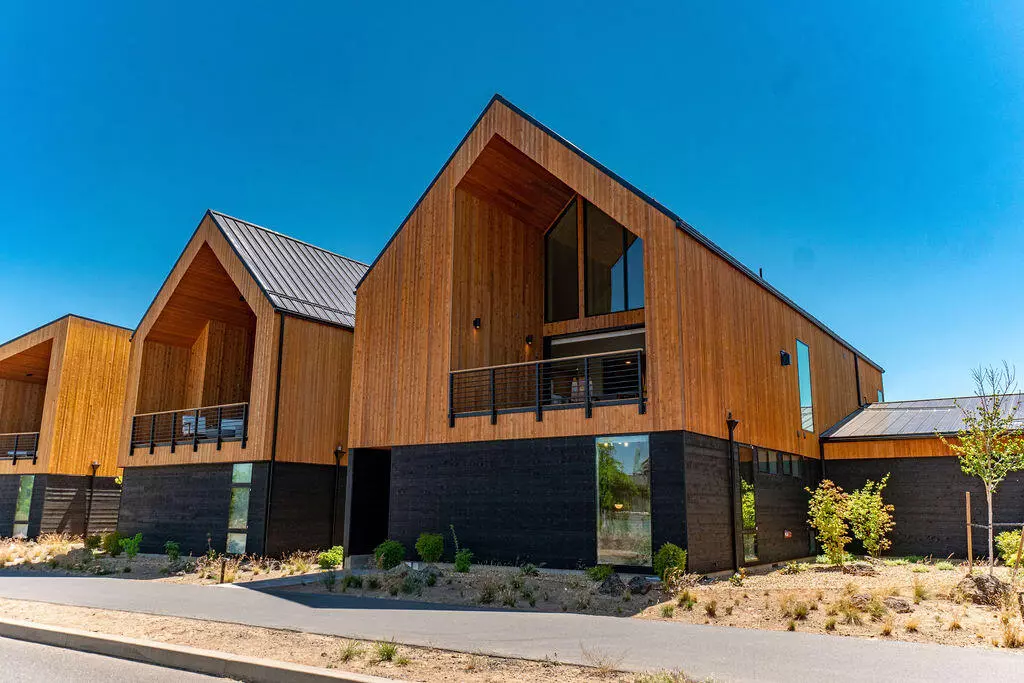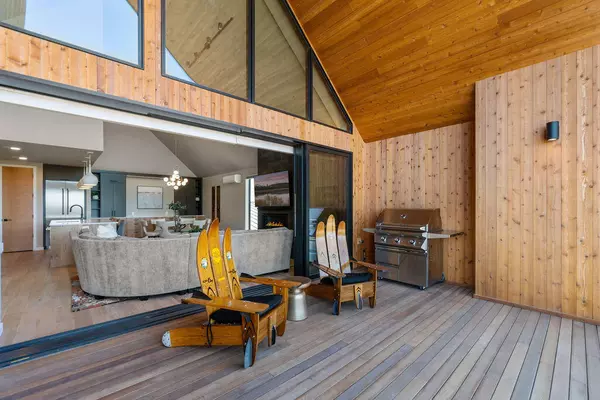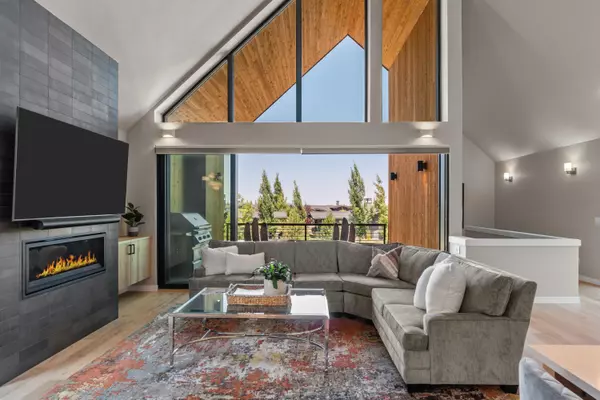$1,325,000
$1,350,000
1.9%For more information regarding the value of a property, please contact us for a free consultation.
61282 Meeks TRL Bend, OR 97702
3 Beds
4 Baths
2,442 SqFt
Key Details
Sold Price $1,325,000
Property Type Townhouse
Sub Type Townhouse
Listing Status Sold
Purchase Type For Sale
Square Footage 2,442 sqft
Price per Sqft $542
Subdivision Tetherow
MLS Listing ID 220168289
Sold Date 08/29/23
Style Chalet,Contemporary
Bedrooms 3
Full Baths 3
Half Baths 1
HOA Fees $366
Year Built 2022
Annual Tax Amount $7,178
Lot Size 3,920 Sqft
Acres 0.09
Lot Dimensions 0.09
Property Description
Stunning Mountain Modern townhome w/Cascade Mountain views in the sought-after community of Tetherow. Completed in 2021 & immaculately maintained, this home was designed to fully-embrace the Bend lifestyle...walk out your door & access phenomenal trail systems, world-class golf, 2 pools, fabulous dining & fitness center. Filled w/natural light, warm wood accents & high-end finishes, the efficient reverse-living floorplan takes full advantage of views. Great Rm w/soaring ceilings, gas fp, and dramatic oversized sliders opening to the covered deck blends indoor/outdoor living seamlessly. Chef's kitchen w/solid surface countertops, Thermador appl, and an expansive built-in bar w/warming drawer & beverage fridge. Primary Suite w/spa-like bath, radiant floors, soaking tub, tiled shower & walk-in closet. Entry level: 2 En Suite BR, laundry/mudroom, & access to a FANTASTIC oversized 3-car garage. Less than 20 minutes to Mt. Bachelor & excellent proximity to all Westside schools & amenities.
Location
State OR
County Deschutes
Community Tetherow
Interior
Interior Features Double Vanity, Dual Flush Toilet(s), Enclosed Toilet(s), Kitchen Island, Linen Closet, Open Floorplan, Pantry, Shower/Tub Combo, Soaking Tub, Solid Surface Counters, Tile Shower, Vaulted Ceiling(s), Walk-In Closet(s), Wired for Data
Heating Ductless, Heat Pump, Radiant, Zoned
Cooling Heat Pump, Zoned
Fireplaces Type Gas, Great Room
Fireplace Yes
Window Features Low Emissivity Windows
Exterior
Exterior Feature Deck
Parking Features Attached, Garage Door Opener, Gated
Garage Spaces 3.0
Community Features Access to Public Lands, Gas Available, Trail(s)
Amenities Available Clubhouse, Fitness Center, Gated, Golf Course, Landscaping, Playground, Pool, Resort Community, Restaurant, Snow Removal, Trail(s)
Roof Type Metal
Total Parking Spaces 3
Garage Yes
Building
Lot Description Landscaped, Level, Xeriscape Landscape
Entry Level Two
Foundation Stemwall
Builder Name Woodhill Homes
Water Public
Architectural Style Chalet, Contemporary
Structure Type Frame
New Construction No
Schools
High Schools Summit High
Others
Senior Community No
Tax ID 272186
Security Features Carbon Monoxide Detector(s),Smoke Detector(s)
Acceptable Financing Cash, Conventional, VA Loan
Listing Terms Cash, Conventional, VA Loan
Special Listing Condition Standard
Read Less
Want to know what your home might be worth? Contact us for a FREE valuation!

Our team is ready to help you sell your home for the highest possible price ASAP






