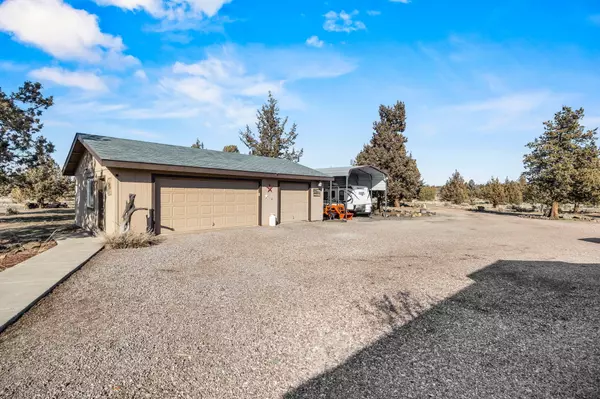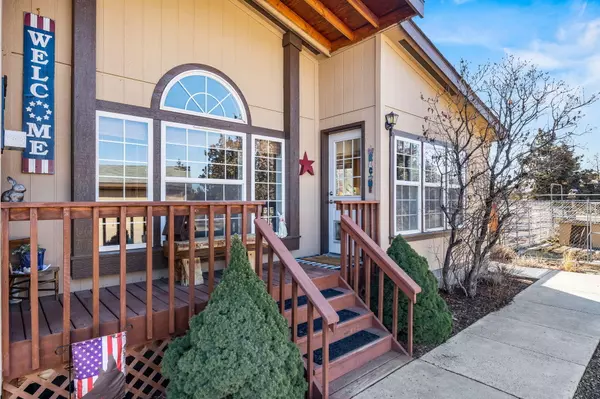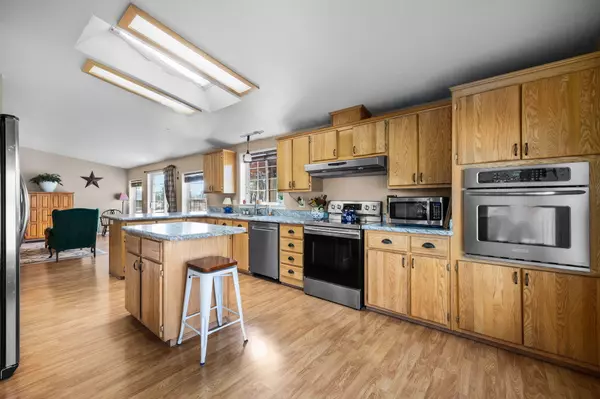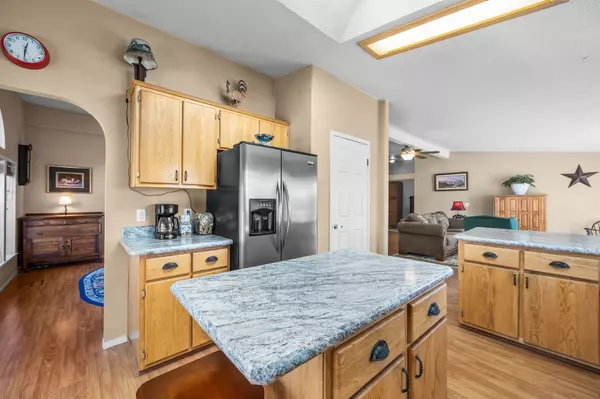$575,000
$599,900
4.2%For more information regarding the value of a property, please contact us for a free consultation.
6269 Ermine RD Terrebonne, OR 97760
3 Beds
3 Baths
2,562 SqFt
Key Details
Sold Price $575,000
Property Type Manufactured Home
Sub Type Manufactured On Land
Listing Status Sold
Purchase Type For Sale
Square Footage 2,562 sqft
Price per Sqft $224
Subdivision Crr
MLS Listing ID 220159359
Sold Date 08/28/23
Style Ranch
Bedrooms 3
Full Baths 2
Half Baths 1
HOA Fees $255
Year Built 1996
Annual Tax Amount $3,910
Lot Size 5.000 Acres
Acres 5.0
Lot Dimensions 5.0
Property Description
A property you have to see to believe! This HUGE 2,562 sqft home has been meticulously maintained and sits on 5 private acres with beautiful Cascade Mountain views! This home has it all and more! Sky high ceilings throughout. Spacious kitchen w/ island, SS appliances, TWO ovens, and pantry. Off the kitchen is a large great room with cozy wood stove leading into the dining room. Use flex space off dining room as a media room or den! Primary bedroom boasts walk-in closet, huge bath with double vanity, soaking tub, and step-in shower, and a full sized bonus room! Use as a glamor closet, office, nursery, or??? Two addt'l bedrooms are separated from the primary for privacy. Spacious front & back decks. 3-car garage offers plenty of storage and/or space for a workshop. Huge RV carport to keep your toys out of the elements, and canvas wood shed to keep your wood stove stocked with dry wood all year! Plenty of room for shop(s) or barn - establish the hobby farm you've always wanted!
Location
State OR
County Jefferson
Community Crr
Direction From Chinook, left onto Badger, right onto Bullhead, left onto Ermine. Property is on the left.
Interior
Interior Features Built-in Features, Ceiling Fan(s), Double Vanity, Fiberglass Stall Shower, Kitchen Island, Laminate Counters, Linen Closet, Open Floorplan, Pantry, Primary Downstairs, Soaking Tub, Vaulted Ceiling(s), Walk-In Closet(s)
Heating Electric, Heat Pump
Cooling Central Air, Heat Pump
Fireplaces Type Living Room, Wood Burning
Fireplace Yes
Window Features Double Pane Windows,Vinyl Frames
Exterior
Exterior Feature Deck, Patio
Parking Features Concrete, Detached, Detached Carport, Driveway, Garage Door Opener, Gravel, RV Access/Parking, Storage, Workshop in Garage
Garage Spaces 3.0
Community Features Access to Public Lands, Park, Pickleball Court(s), Playground, Sport Court, Tennis Court(s), Trail(s)
Amenities Available Golf Course, Pickleball Court(s), Playground, Pool, Snow Removal, Sport Court, Tennis Court(s)
Roof Type Composition
Accessibility Accessible Approach with Ramp, Accessible Bedroom, Accessible Doors, Accessible Entrance, Accessible Full Bath, Accessible Hallway(s), Accessible Kitchen
Total Parking Spaces 3
Garage Yes
Building
Lot Description Fenced, Landscaped, Level, Native Plants
Entry Level One
Foundation Block, Pillar/Post/Pier
Water Shared Well
Architectural Style Ranch
Structure Type Manufactured House
New Construction No
Schools
High Schools Redmond High
Others
Senior Community No
Tax ID 7875
Security Features Carbon Monoxide Detector(s),Smoke Detector(s)
Acceptable Financing Cash, Conventional, VA Loan
Listing Terms Cash, Conventional, VA Loan
Special Listing Condition Standard
Read Less
Want to know what your home might be worth? Contact us for a FREE valuation!

Our team is ready to help you sell your home for the highest possible price ASAP






