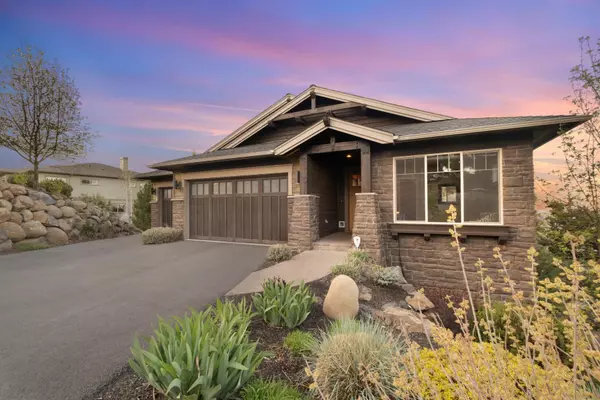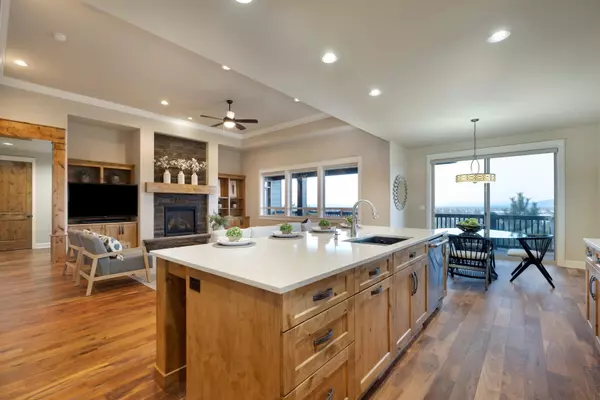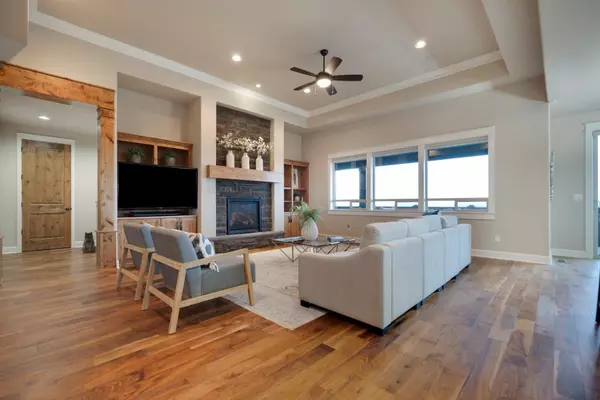$1,300,000
$1,369,000
5.0%For more information regarding the value of a property, please contact us for a free consultation.
3390 Eighteenth Fairway PL Bend, OR 97703
3 Beds
4 Baths
3,200 SqFt
Key Details
Sold Price $1,300,000
Property Type Single Family Home
Sub Type Single Family Residence
Listing Status Sold
Purchase Type For Sale
Square Footage 3,200 sqft
Price per Sqft $406
Subdivision Rivers Edge Village
MLS Listing ID 220164240
Sold Date 08/23/23
Style Northwest
Bedrooms 3
Full Baths 4
HOA Fees $235
Year Built 2014
Annual Tax Amount $9,944
Lot Size 0.300 Acres
Acres 0.3
Lot Dimensions 0.3
Property Description
Stunning easterly views, ample and immaculately maintained space to relax into! The main level features a great room with stunning light and an expansive view, chef's kitchen, office, full bath, a beautiful primary suite and a spacious 3-car garage. The lower level has a large living area, kitchenette, secondary laundry, media room/office, two bedrooms en suite and a secret hideaway.
This home has potential for multigenerational living, idyllic home office(s) or an incredible family setup. As a smart home, it has extensive security and automation from a phone in the palm of your hand. Special features include built-in tech, custom California closets, whole-house water distiller, central vacuum on each level and in the garage, and so much more!
Both levels have complete outdoor living on the decks, including an outdoor TV. The invitation to experience abundance and warmth is alive in this home. ***GPS is incorrect - Take Mt Washington to Fairway Heights Dr to the end and turn right.
Location
State OR
County Deschutes
Community Rivers Edge Village
Direction From Mt Washington: turn onto Fairway Heights Drive, and take to the end, turn right on Eighteenth Fairway Place.
Interior
Interior Features Breakfast Bar, Built-in Features, Ceiling Fan(s), Central Vacuum, Double Vanity, Enclosed Toilet(s), In-Law Floorplan, Kitchen Island, Linen Closet, Open Floorplan, Pantry, Primary Downstairs, Smart Lighting, Smart Locks, Smart Thermostat, Soaking Tub, Solid Surface Counters, Stone Counters, Tile Shower, Vaulted Ceiling(s), Walk-In Closet(s), Wet Bar, Wired for Data, Wired for Sound
Heating Forced Air, Natural Gas
Cooling Central Air, Whole House Fan
Fireplaces Type Gas
Fireplace Yes
Window Features Vinyl Frames
Exterior
Exterior Feature Deck, Patio
Parking Features Asphalt, Driveway, Garage Door Opener
Garage Spaces 3.0
Community Features Gas Available
Amenities Available Golf Course, Restaurant, Snow Removal
Roof Type Composition
Total Parking Spaces 3
Garage Yes
Building
Lot Description Drip System, Landscaped, Native Plants, Sloped, Smart Irrigation, Sprinkler Timer(s), Sprinklers In Front, Sprinklers In Rear
Entry Level Two
Foundation Stemwall
Water Public
Architectural Style Northwest
Structure Type Frame
New Construction No
Schools
High Schools Summit High
Others
Senior Community No
Tax ID 253062
Security Features Carbon Monoxide Detector(s),Security System Owned,Smoke Detector(s)
Acceptable Financing Cash, Conventional, FHA, VA Loan
Listing Terms Cash, Conventional, FHA, VA Loan
Special Listing Condition Standard
Read Less
Want to know what your home might be worth? Contact us for a FREE valuation!

Our team is ready to help you sell your home for the highest possible price ASAP






