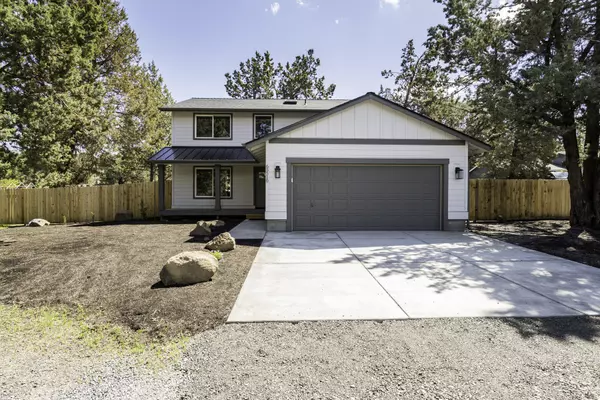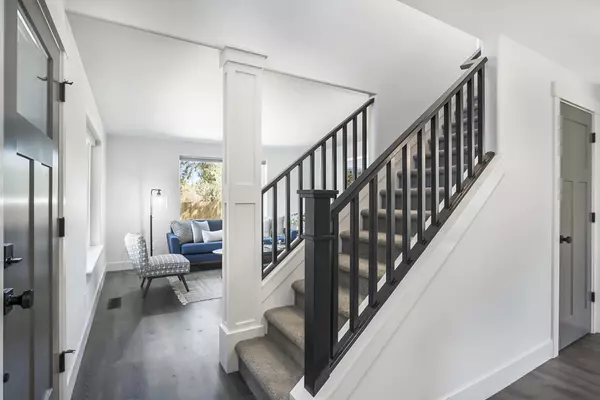$775,000
$788,000
1.6%For more information regarding the value of a property, please contact us for a free consultation.
65510 Old Bend Redmond HWY Bend, OR 97703
4 Beds
3 Baths
1,752 SqFt
Key Details
Sold Price $775,000
Property Type Single Family Home
Sub Type Single Family Residence
Listing Status Sold
Purchase Type For Sale
Square Footage 1,752 sqft
Price per Sqft $442
Subdivision Whispering Pines
MLS Listing ID 220163880
Sold Date 08/18/23
Style Northwest
Bedrooms 4
Full Baths 2
Half Baths 1
Year Built 1999
Annual Tax Amount $2,766
Lot Size 1.050 Acres
Acres 1.05
Lot Dimensions 1.05
Property Description
65510 Old Bend Redmond Hwy is the property you have been looking for situated on 1.05 +/- acres located perfectly between Bend and Redmond. This modern farmhouse with 4 bedrooms and 2 1/2 baths has been completely remodeled from top to bottom. The kitchen, bathrooms and laundry room have all been redone with custom Thomasville cabinetry and quartz countertops. The kitchen boasts a large Villeroy and Boch farmhouse sink with a waterfall bar. The laundry room has beautiful backsplash tile with plenty of cabinets and shelves for extra storage. Not to be overlooked are all the other upgrades: new roof, new siding, new paint, updated plumbing to pex, new HVAC, new fencing around house and a new 80-gallon electric hybrid water heater. In addition, a new concrete driveway and a large back patio that runs the length of house so that you can BBQ and have your family gatherings under the almost 1000-year-old Juniper tree year-round. Even the pets have a custom house that matches the main home!
Location
State OR
County Deschutes
Community Whispering Pines
Interior
Interior Features Breakfast Bar, Built-in Features, Double Vanity, Pantry, Shower/Tub Combo, Solar Tube(s), Solid Surface Counters, Vaulted Ceiling(s), Walk-In Closet(s)
Heating Electric, Heat Pump
Cooling Heat Pump
Window Features Double Pane Windows,Vinyl Frames
Exterior
Exterior Feature Patio
Parking Features Attached, Concrete, Driveway, Garage Door Opener, Gravel, RV Access/Parking
Garage Spaces 2.0
Roof Type Composition,Metal
Total Parking Spaces 2
Garage Yes
Building
Lot Description Drip System, Fenced, Landscaped
Entry Level Two
Foundation Stemwall
Water Public
Architectural Style Northwest
Structure Type Frame
New Construction No
Schools
High Schools Ridgeview High
Others
Senior Community No
Tax ID 132618
Security Features Carbon Monoxide Detector(s),Smoke Detector(s)
Acceptable Financing Cash, Conventional, FHA, VA Loan
Listing Terms Cash, Conventional, FHA, VA Loan
Special Listing Condition Standard
Read Less
Want to know what your home might be worth? Contact us for a FREE valuation!

Our team is ready to help you sell your home for the highest possible price ASAP






