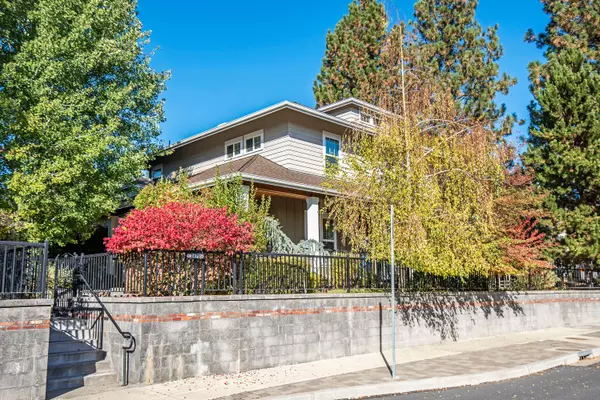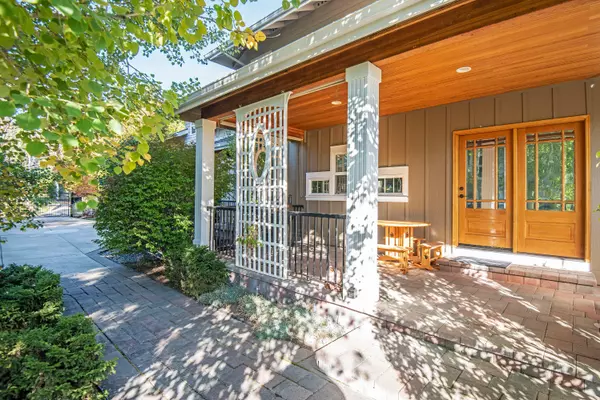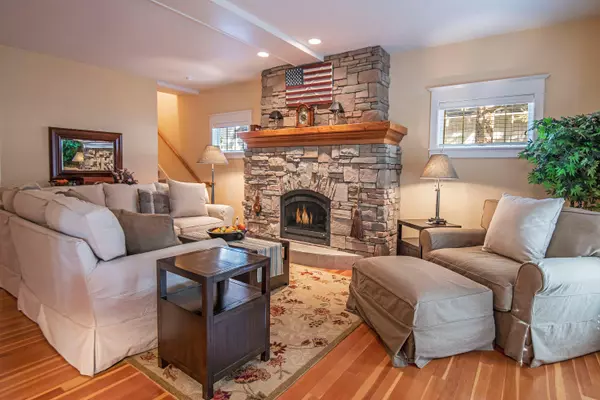$955,500
$980,000
2.5%For more information regarding the value of a property, please contact us for a free consultation.
2477 Skyline Ranch RD Bend, OR 97703
3 Beds
3 Baths
2,650 SqFt
Key Details
Sold Price $955,500
Property Type Single Family Home
Sub Type Single Family Residence
Listing Status Sold
Purchase Type For Sale
Square Footage 2,650 sqft
Price per Sqft $360
Subdivision Shevlin Ridge
MLS Listing ID 220155258
Sold Date 08/16/23
Style Northwest
Bedrooms 3
Full Baths 2
Half Baths 1
Year Built 2005
Annual Tax Amount $6,308
Lot Size 7,840 Sqft
Acres 0.18
Lot Dimensions 0.18
Property Description
Classic NW inspired home in the wonderful neighborhood of Shevlin Ridge. Convenient to schools, shopping & restaurants. Enter through a private gate into an oversized kitchen and dining area with abundant natural light. Large island with 5 burner gas cooktop, built-in desk, and wine storage. Beautiful hardwood floors on main level. Natural stone gas fireplace in cozy living room, easy flow from kitchen & living areas to large covered front porch. Lovingly cared for landscaping. Powder room and laundry off oversized 2 car garage. Upstairs features a generous family room with tray ceilings, dormers and natural light. Master suite features beautiful big windows, a sizable walk-in closet, custom title shower in master bath. 2 additional bedrooms with connected full bath. Alley access to garage features a wrought iron gate and large driveway. Wonderful opportunity in coveted NW Bend.
Location
State OR
County Deschutes
Community Shevlin Ridge
Rooms
Basement None
Interior
Interior Features Breakfast Bar, Ceiling Fan(s), Central Vacuum, Double Vanity, Kitchen Island, Linen Closet, Pantry, Shower/Tub Combo, Soaking Tub, Tile Counters, Tile Shower, Vaulted Ceiling(s), Walk-In Closet(s)
Heating Forced Air, Natural Gas
Cooling Central Air
Fireplaces Type Gas, Living Room
Fireplace Yes
Window Features ENERGY STAR Qualified Windows,Vinyl Frames
Exterior
Exterior Feature Courtyard, Patio
Parking Features Alley Access, Attached, Driveway, Garage Door Opener, Gated
Garage Spaces 2.0
Roof Type Composition
Total Parking Spaces 2
Garage Yes
Building
Lot Description Fenced, Landscaped, Level, Sprinkler Timer(s), Sprinklers In Front
Entry Level Two
Foundation Concrete Perimeter
Water Public
Architectural Style Northwest
Structure Type Frame
New Construction No
Schools
High Schools Summit High
Others
Senior Community No
Tax ID 209413
Security Features Carbon Monoxide Detector(s),Smoke Detector(s)
Acceptable Financing Cash, Conventional, FHA, VA Loan
Listing Terms Cash, Conventional, FHA, VA Loan
Special Listing Condition Standard
Read Less
Want to know what your home might be worth? Contact us for a FREE valuation!

Our team is ready to help you sell your home for the highest possible price ASAP






