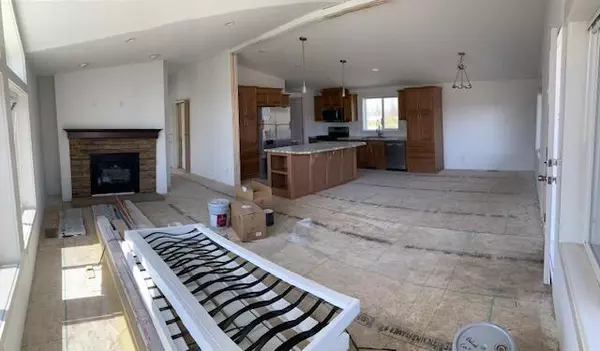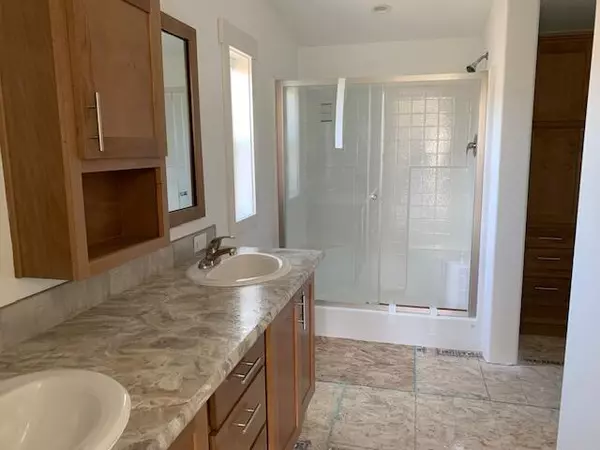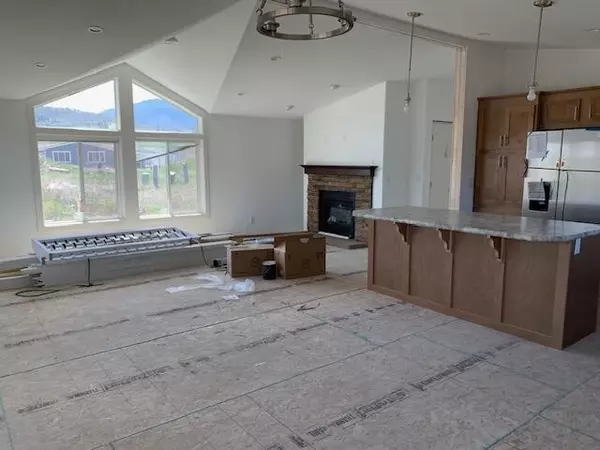$243,215
$243,215
For more information regarding the value of a property, please contact us for a free consultation.
333 Mountain View #112 DR Talent, OR 97540
3 Beds
2 Baths
1,624 SqFt
Key Details
Sold Price $243,215
Property Type Mobile Home
Sub Type In Park
Listing Status Sold
Purchase Type For Sale
Square Footage 1,624 sqft
Price per Sqft $149
Subdivision Mountain View Estates Subdivision
MLS Listing ID 220169712
Sold Date 08/11/23
Bedrooms 3
Full Baths 2
Year Built 2023
Property Description
SOLD ONLY. Here's a new listing #112 in popular Mountain View Estates, a 55+ community. Mountain View Estates is still owned by the local family that developed it in 1987. 21 homes of the 164 homes survived the Alameda Fire of 2020. The park is being restored & is now welcoming new and returning residents to this vibrant community. There's a brand-new dog park and mailbox kiosk with parking at the entry. This brand-new Skyline 3 bedroom, 2 bath home is just the right size. French doors in the office lead to the patio. The large main bedroom runs across the back of the home. Double vanity in the bathroom with a step-in shower. The kitchen & living area are in the front with views of the neighborhood. Gas fireplace! There are plenty of counters & cabinets to please the cook. You've got plenty of space for your cars under the carport. Big front porch. Vinyl fencing & drought tolerant landscaping included along with sewer & trash. One small pet up to 25 lbs allowed.
Location
State OR
County Jackson
Community Mountain View Estates Subdivision
Direction Take the Talent exit to Mt View Dr behind the former Brammo building. Turn left as you enter the park. Continue straight until you come to the cul-de-sac on your right.
Interior
Interior Features Ceiling Fan(s), Fiberglass Stall Shower, Kitchen Island, Laminate Counters, Open Floorplan, Pantry, Primary Downstairs, Shower/Tub Combo, Soaking Tub, Vaulted Ceiling(s), Walk-In Closet(s)
Heating Electric, Forced Air, Heat Pump
Cooling ENERGY STAR Qualified Equipment, Heat Pump, Whole House Fan
Fireplaces Type Great Room, Propane
Fireplace Yes
Window Features Double Pane Windows,Low Emissivity Windows,Vinyl Frames
Exterior
Exterior Feature Patio
Parking Features Attached Carport, Driveway, Tandem
Roof Type Composition
Garage No
Building
Lot Description Drip System, Fenced, Landscaped, Level
Entry Level One
Foundation Block, Pillar/Post/Pier
Water Public
Schools
High Schools Phoenix High
Others
Senior Community Yes
Tax ID 1-0047023
Security Features Carbon Monoxide Detector(s),Smoke Detector(s)
Acceptable Financing Cash, Conventional
Listing Terms Cash, Conventional
Special Listing Condition Standard
Read Less
Want to know what your home might be worth? Contact us for a FREE valuation!

Our team is ready to help you sell your home for the highest possible price ASAP






