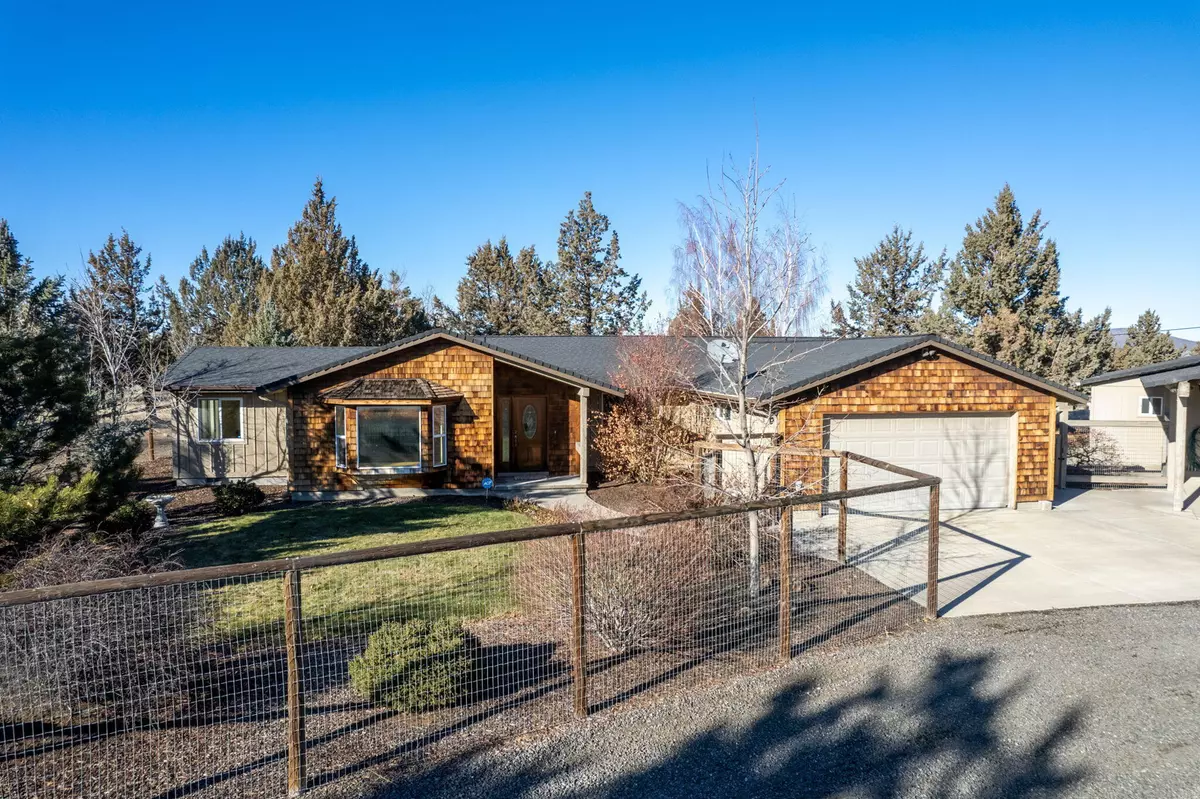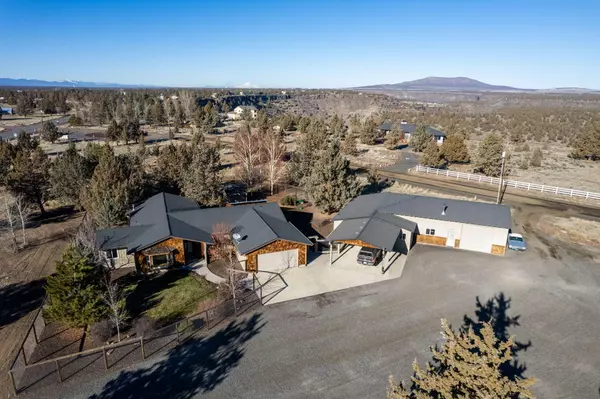$825,000
$849,900
2.9%For more information regarding the value of a property, please contact us for a free consultation.
16985 Chinook DR Terrebonne, OR 97760
3 Beds
3 Baths
2,302 SqFt
Key Details
Sold Price $825,000
Property Type Single Family Home
Sub Type Single Family Residence
Listing Status Sold
Purchase Type For Sale
Square Footage 2,302 sqft
Price per Sqft $358
MLS Listing ID 220158741
Sold Date 07/20/23
Style Other
Bedrooms 3
Full Baths 3
HOA Fees $360
Year Built 2003
Annual Tax Amount $5,217
Lot Size 5.740 Acres
Acres 5.74
Lot Dimensions 5.74
Property Description
Your vacation destination can become your home in beautiful Crooked River Ranch! Light & bright with an open floor plan that flows. Enjoy cooking in your country kitchen while looking at your fire place & serene country view in the background. This 5.74 acre property has it all, massive out building to keep all your toys under covers and a second out building w/covered carport for the wood & car enthusiasts dream. Only 2.5 miles for swimming, tennis/pickle ball, discounted golf that is covered in your HOA. Hiking, biking, fishing and off roading is just one of many things to do on the ranch and yet close enough to Bend to enjoy all of the amenities & far enough away to escape to your own tranquility.
Location
State OR
County Jefferson
Direction Located on Crooked River Ranch. NW Lower Bridge Way to NW 43rd St to NW Chinook Dr
Rooms
Basement None
Interior
Interior Features Ceiling Fan(s), Double Vanity, Jetted Tub, Kitchen Island, Laminate Counters, Primary Downstairs, Vaulted Ceiling(s)
Heating Heat Pump
Cooling Central Air
Fireplaces Type Propane
Fireplace Yes
Exterior
Exterior Feature Patio, RV Hookup, Spa/Hot Tub
Parking Features Attached Carport, Driveway, Garage Door Opener, Heated Garage, RV Access/Parking, RV Garage, Storage, Workshop in Garage, Other
Garage Spaces 8.0
Community Features Park, Playground, Sport Court, Tennis Court(s), Trail(s)
Amenities Available Clubhouse, Golf Course, Park, Playground, Pool, Resort Community, Restaurant, Sport Court, Tennis Court(s), Trail(s)
Roof Type Composition
Total Parking Spaces 8
Garage Yes
Building
Lot Description Corner Lot, Fenced, Landscaped, Level, Sprinklers In Front, Sprinklers In Rear
Entry Level One
Foundation Concrete Perimeter
Water Well
Architectural Style Other
Structure Type Concrete,Frame
New Construction No
Schools
High Schools Redmond High
Others
Senior Community No
Tax ID 131236D001000
Security Features Carbon Monoxide Detector(s),Smoke Detector(s)
Acceptable Financing Cash, Conventional
Listing Terms Cash, Conventional
Special Listing Condition Standard
Read Less
Want to know what your home might be worth? Contact us for a FREE valuation!

Our team is ready to help you sell your home for the highest possible price ASAP






