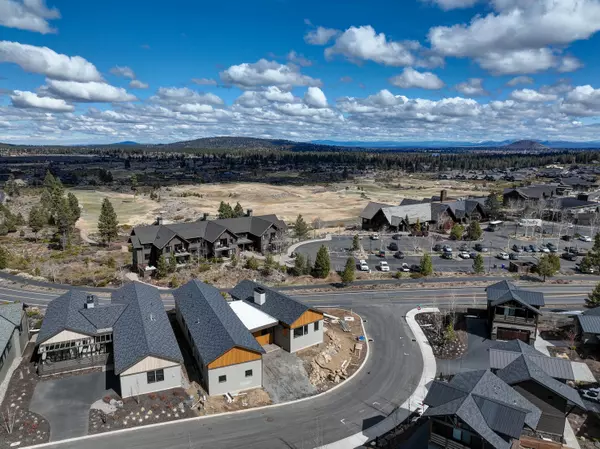$1,350,000
$1,395,000
3.2%For more information regarding the value of a property, please contact us for a free consultation.
19211 Gateway LOOP #Lot 21 Bend, OR 97702
3 Beds
4 Baths
2,600 SqFt
Key Details
Sold Price $1,350,000
Property Type Single Family Home
Sub Type Single Family Residence
Listing Status Sold
Purchase Type For Sale
Square Footage 2,600 sqft
Price per Sqft $519
Subdivision Tetherow
MLS Listing ID 220160065
Sold Date 08/15/23
Style Contemporary
Bedrooms 3
Full Baths 2
Half Baths 2
HOA Fees $150
Year Built 2023
Annual Tax Amount $2,227
Lot Size 8,712 Sqft
Acres 0.2
Lot Dimensions 0.2
Property Description
One of the last view lots in the coveted Trailhead neighborhood! This uniquely designed BendTrend home sits on an elevated corner lot across from the Tetherow clubhouse and pool. A handful of entrance stairs lead to mainly single-level living in an open, vaulted floor plan boasting 3 generous bedrooms and an office. The discerning quality and craftsmanship shine throughout the home with solid quartz surfaces, wood and tile floors, fully-tiled showers, custom closet packages, Jenn-Air Pro appliances, AC, Sonos system. Enjoy taking in long-range mountain views from the walk-out deck, slip out your front door onto biking and hiking trails or enjoy a morning work-out class or evening dinner just across the street!
Location
State OR
County Deschutes
Community Tetherow
Direction On the corner of Skyline Ranch Road and Gateway Loop.
Rooms
Basement None
Interior
Interior Features Ceiling Fan(s), Double Vanity, Enclosed Toilet(s), Kitchen Island, Open Floorplan, Pantry, Solid Surface Counters, Tile Shower, Vaulted Ceiling(s)
Heating Forced Air, Natural Gas
Cooling Central Air
Fireplaces Type Gas, Great Room
Fireplace Yes
Exterior
Exterior Feature Deck
Parking Features Attached, Driveway, Garage Door Opener
Garage Spaces 2.0
Community Features Access to Public Lands, Gas Available, Short Term Rentals Not Allowed, Trail(s)
Amenities Available Clubhouse, Fitness Center, Gated, Golf Course, Pool, Resort Community, Restaurant, Snow Removal, Trail(s)
Roof Type Composition
Total Parking Spaces 2
Garage Yes
Building
Lot Description Adjoins Public Lands, Corner Lot, Drip System, Native Plants, Sprinklers In Front
Entry Level One
Foundation Stemwall
Builder Name BendTrend Homes
Water Public
Architectural Style Contemporary
Structure Type Frame
New Construction Yes
Schools
High Schools Summit High
Others
Senior Community No
Tax ID 278590
Security Features Carbon Monoxide Detector(s),Smoke Detector(s)
Acceptable Financing Cash, Conventional
Listing Terms Cash, Conventional
Special Listing Condition Standard
Read Less
Want to know what your home might be worth? Contact us for a FREE valuation!

Our team is ready to help you sell your home for the highest possible price ASAP






