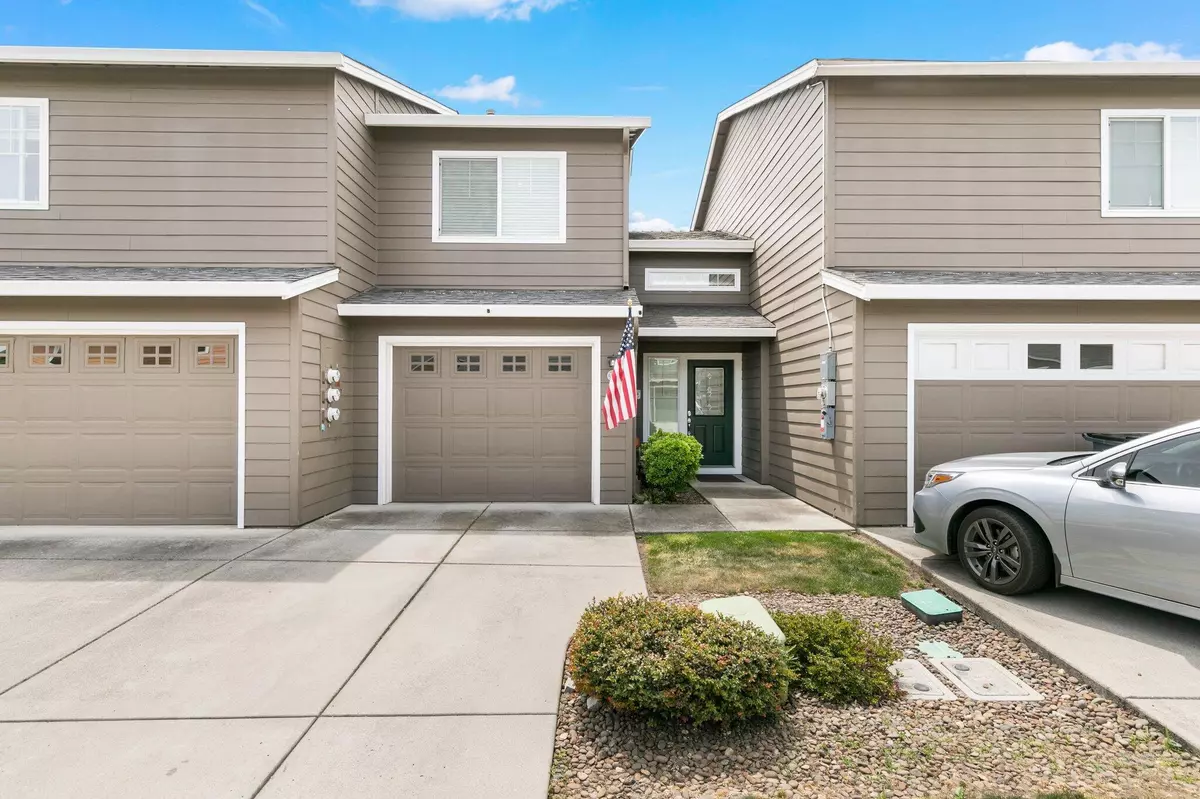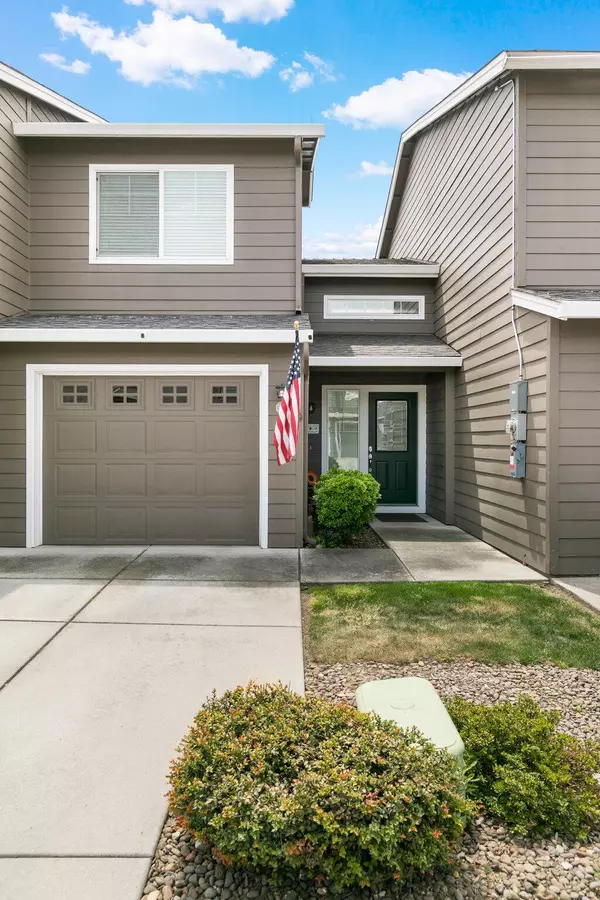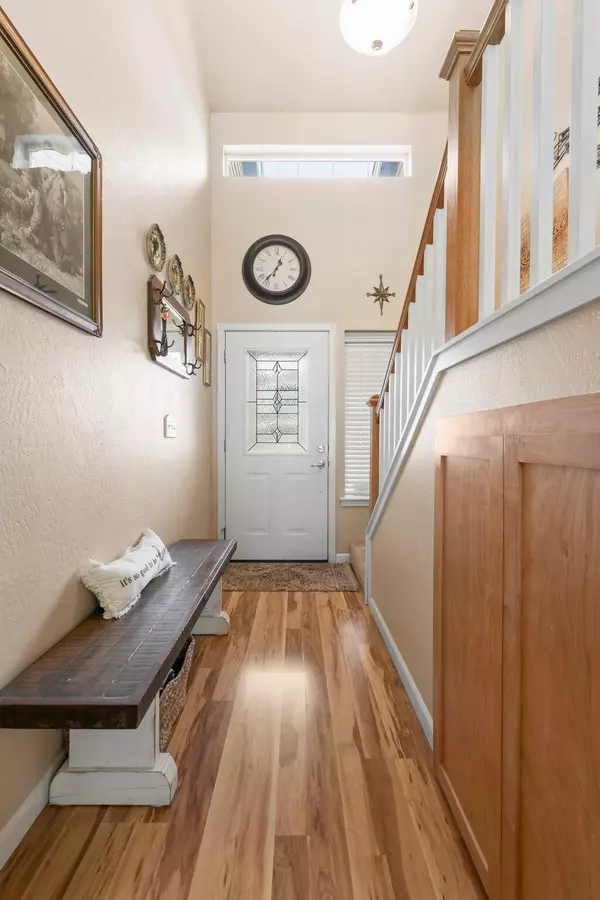$260,000
$265,000
1.9%For more information regarding the value of a property, please contact us for a free consultation.
332 Live Oak LOOP Central Point, OR 97502
1 Bed
2 Baths
789 SqFt
Key Details
Sold Price $260,000
Property Type Townhouse
Sub Type Townhouse
Listing Status Sold
Purchase Type For Sale
Square Footage 789 sqft
Price per Sqft $329
Subdivision Beebe Woods Phase 1
MLS Listing ID 220164810
Sold Date 08/11/23
Style Other
Bedrooms 1
Full Baths 1
Half Baths 1
HOA Fees $107
Year Built 2005
Annual Tax Amount $2,122
Lot Size 1,306 Sqft
Acres 0.03
Lot Dimensions 0.03
Property Description
This adorable home is a must see! It is perfect for those who are just starting out or looking to downsize. The vaulted ceilings and high windows open up the floor plan. The homeowners purchased this house in 2016 and have since put a lot of attention into this home with upgrades such as, new flooring throughout, new appliances in the kitchen including a sink and counter tops. The washer/dryer combo is approx 2 months old. New water heater installed in 2016. The shelving in the living room comes from a 100 yr old barn and can stay. Sellers also carved out extra storage under the stairs as well as under the kitchen counter. The coat closet in the kitchen was also converted into a pantry. Enjoy the back patio with your own personal hot tub! The patio also is a host to many strawberry plants, herb/plant/flower containers and a fig tree! Don't hesitate to call for a showing today! Please note, bird bath does not come with home. Seller will provide a 1-year home warranty for the property.
Location
State OR
County Jackson
Community Beebe Woods Phase 1
Rooms
Basement None
Interior
Interior Features Ceiling Fan(s)
Heating Forced Air, Natural Gas
Cooling Central Air
Exterior
Exterior Feature Spa/Hot Tub
Parking Features Attached, Driveway, Garage Door Opener
Garage Spaces 1.0
Amenities Available Park
Roof Type Composition
Total Parking Spaces 1
Garage Yes
Building
Lot Description Fenced, Sprinklers In Front
Entry Level Two
Foundation Concrete Perimeter
Water Public
Architectural Style Other
Structure Type Frame
New Construction No
Schools
High Schools Crater High
Others
Senior Community No
Tax ID 1-0979851
Acceptable Financing Cash, Conventional, FHA, VA Loan
Listing Terms Cash, Conventional, FHA, VA Loan
Special Listing Condition Standard
Read Less
Want to know what your home might be worth? Contact us for a FREE valuation!

Our team is ready to help you sell your home for the highest possible price ASAP






