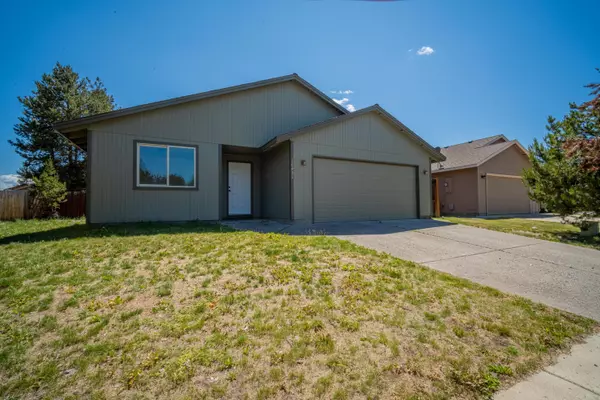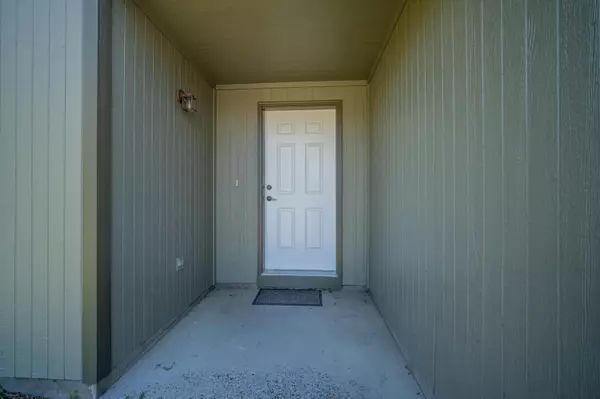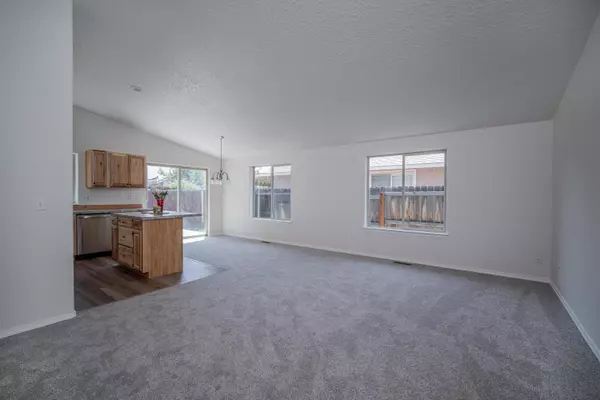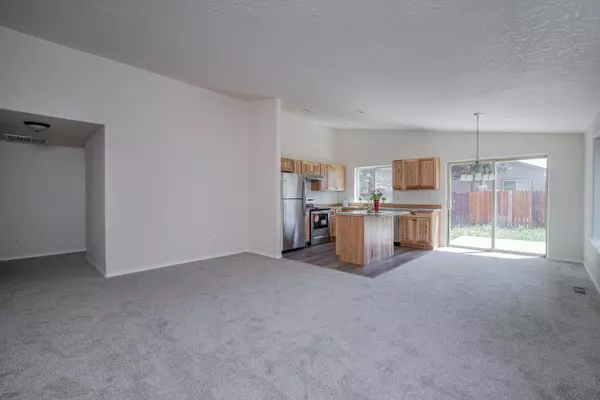$350,000
$350,000
For more information regarding the value of a property, please contact us for a free consultation.
16451 Cassidy DR La Pine, OR 97739
3 Beds
2 Baths
1,208 SqFt
Key Details
Sold Price $350,000
Property Type Single Family Home
Sub Type Single Family Residence
Listing Status Sold
Purchase Type For Sale
Square Footage 1,208 sqft
Price per Sqft $289
Subdivision Huntington Meadows
MLS Listing ID 220167081
Sold Date 08/09/23
Style Traditional
Bedrooms 3
Full Baths 2
Year Built 2005
Annual Tax Amount $1,869
Lot Size 5,662 Sqft
Acres 0.13
Lot Dimensions 0.13
Property Description
Welcome to Huntington Meadows! This newly updated single-level home boasts a comfortable 3-bedroom, 2-bathroom layout. Come inside and admire the modern touches with updated lighting, brand-new luxury vinyl plank flooring in the entry, kitchen & baths and plush new carpeting throughout the rest of the home. The kitchen is a chef's dream, featuring brand new stainless steel appliances and stunning hickory cabinets. Fresh interior and exterior paint give this home a vibrant, refreshed look. Stay cozy during the colder months with the new electric furnace. The fully insulated garage offers washer and dryer hookups. Fenced back yard is ready for your finishing touches. Sprinkler systems in the front & the back. Conveniently located close to shopping, schools and a variety of eating out choices. Don't miss out on this fantastic opportunity to make this house your HOME!
Location
State OR
County Deschutes
Community Huntington Meadows
Direction From Hwy 97 East on Finley Butte, right on Huntington Left on Heath, Right on Preble Way Left on Cassidy property is 2nd on the right.
Rooms
Basement None
Interior
Interior Features Breakfast Bar, Double Vanity, Kitchen Island, Laminate Counters, Linen Closet, Open Floorplan, Primary Downstairs, Shower/Tub Combo, Vaulted Ceiling(s), Walk-In Closet(s)
Heating Electric, Forced Air
Cooling None
Window Features Vinyl Frames
Exterior
Exterior Feature Deck
Parking Features Attached, Concrete, Driveway
Garage Spaces 2.0
Roof Type Composition
Total Parking Spaces 2
Garage Yes
Building
Lot Description Fenced, Level, Sprinklers In Front, Sprinklers In Rear
Entry Level One
Foundation Stemwall
Water Public
Architectural Style Traditional
Structure Type Frame
New Construction No
Schools
High Schools Lapine Sr High
Others
Senior Community No
Tax ID 247013
Security Features Carbon Monoxide Detector(s),Smoke Detector(s)
Acceptable Financing Cash, Conventional, FHA, VA Loan
Listing Terms Cash, Conventional, FHA, VA Loan
Special Listing Condition Standard
Read Less
Want to know what your home might be worth? Contact us for a FREE valuation!

Our team is ready to help you sell your home for the highest possible price ASAP






