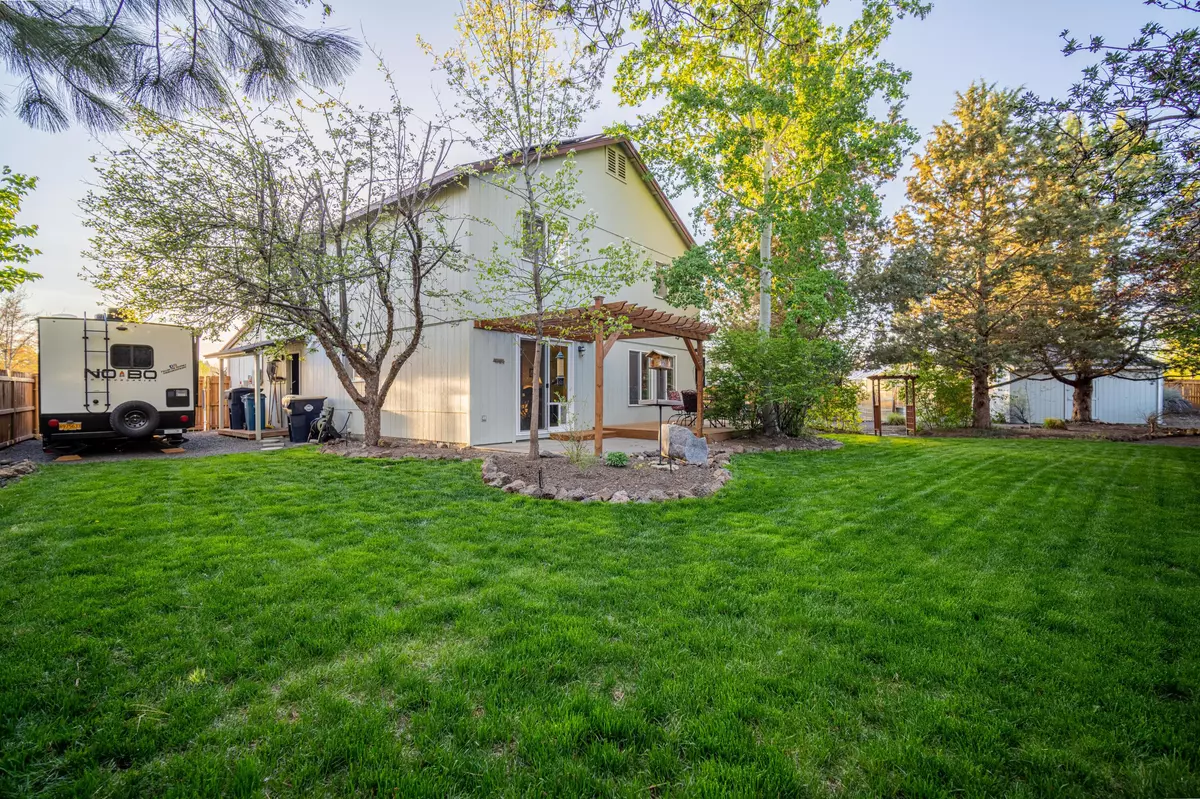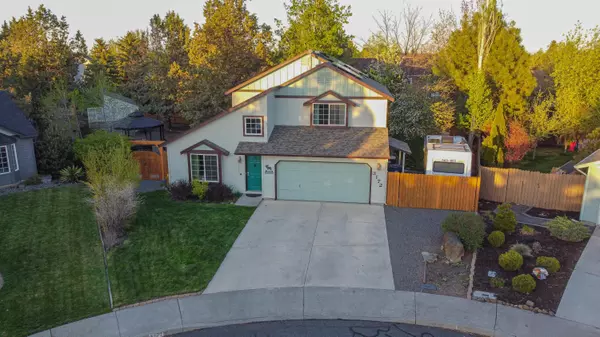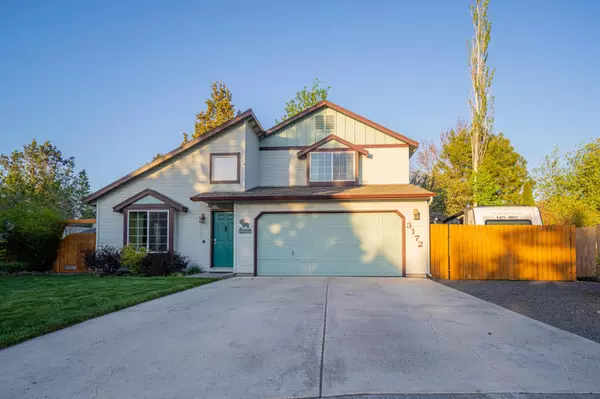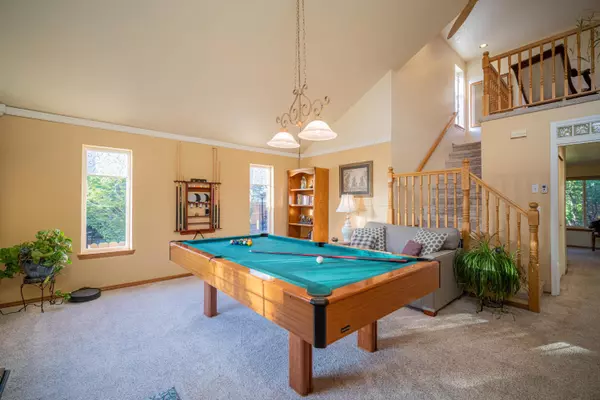$649,000
$649,000
For more information regarding the value of a property, please contact us for a free consultation.
3172 Elizabeth CT Bend, OR 97701
3 Beds
3 Baths
1,812 SqFt
Key Details
Sold Price $649,000
Property Type Single Family Home
Sub Type Single Family Residence
Listing Status Sold
Purchase Type For Sale
Square Footage 1,812 sqft
Price per Sqft $358
Subdivision Providence
MLS Listing ID 220163370
Sold Date 08/07/23
Style Northwest
Bedrooms 3
Full Baths 2
Half Baths 1
HOA Fees $162
Year Built 1994
Annual Tax Amount $3,339
Lot Size 10,890 Sqft
Acres 0.25
Lot Dimensions 0.25
Property Description
Hard to find 2-story home on a large lot w/ brand new solar panels, RV parking, storage shed, space for an ADU, and more! Located at the end of a cul-de-sac, this Northwest style home features 3 bedrooms, 2.5 bathrooms, vaulted family room, separate living room w/ gas fireplace, spacious kitchen, 2-car garage, and partial views of Mt Bachelor as well as Pilot Butte. On the private quarter acre lot you'll find a rear deck for BBQing and entertaining, green house, 10x20 shed, and plenty of outdoor space to explore including nicely sized lawn w/ automatic sprinklers. This home comes turn-key w/ all appliances included, washer/dryer, newer furnace and water heater, and a roof that was replaced in 2015. A/C was also just installed! You won't want to miss this well cared for home near shopping, St. Charles Hospital, and many of Bend's best new dining options. Welcome home!
Location
State OR
County Deschutes
Community Providence
Direction From Neff Rd, turn onto Providence RD heading South, Elizabeth CT will be a left turn just after the park
Rooms
Basement None
Interior
Interior Features Ceiling Fan(s), Double Vanity, Fiberglass Stall Shower, Kitchen Island, Open Floorplan, Pantry, Shower/Tub Combo, Solid Surface Counters, Tile Counters, Vaulted Ceiling(s), Walk-In Closet(s)
Heating Forced Air, Natural Gas
Cooling Central Air
Fireplaces Type Gas, Living Room
Fireplace Yes
Window Features Double Pane Windows,Vinyl Frames
Exterior
Exterior Feature Deck
Parking Features Attached, Driveway, Garage Door Opener, RV Access/Parking
Garage Spaces 2.0
Community Features Park, Playground, Short Term Rentals Not Allowed, Sport Court
Amenities Available Park
Roof Type Composition
Total Parking Spaces 2
Garage Yes
Building
Lot Description Drip System, Fenced, Garden, Landscaped, Level, Sprinkler Timer(s), Sprinklers In Front, Sprinklers In Rear
Entry Level Two
Foundation Stemwall
Water Backflow Domestic, Public
Architectural Style Northwest
Structure Type Frame
New Construction No
Schools
High Schools Mountain View Sr High
Others
Senior Community No
Tax ID 183585
Security Features Carbon Monoxide Detector(s),Smoke Detector(s)
Acceptable Financing Cash, Conventional, FHA, VA Loan
Listing Terms Cash, Conventional, FHA, VA Loan
Special Listing Condition Standard
Read Less
Want to know what your home might be worth? Contact us for a FREE valuation!

Our team is ready to help you sell your home for the highest possible price ASAP






