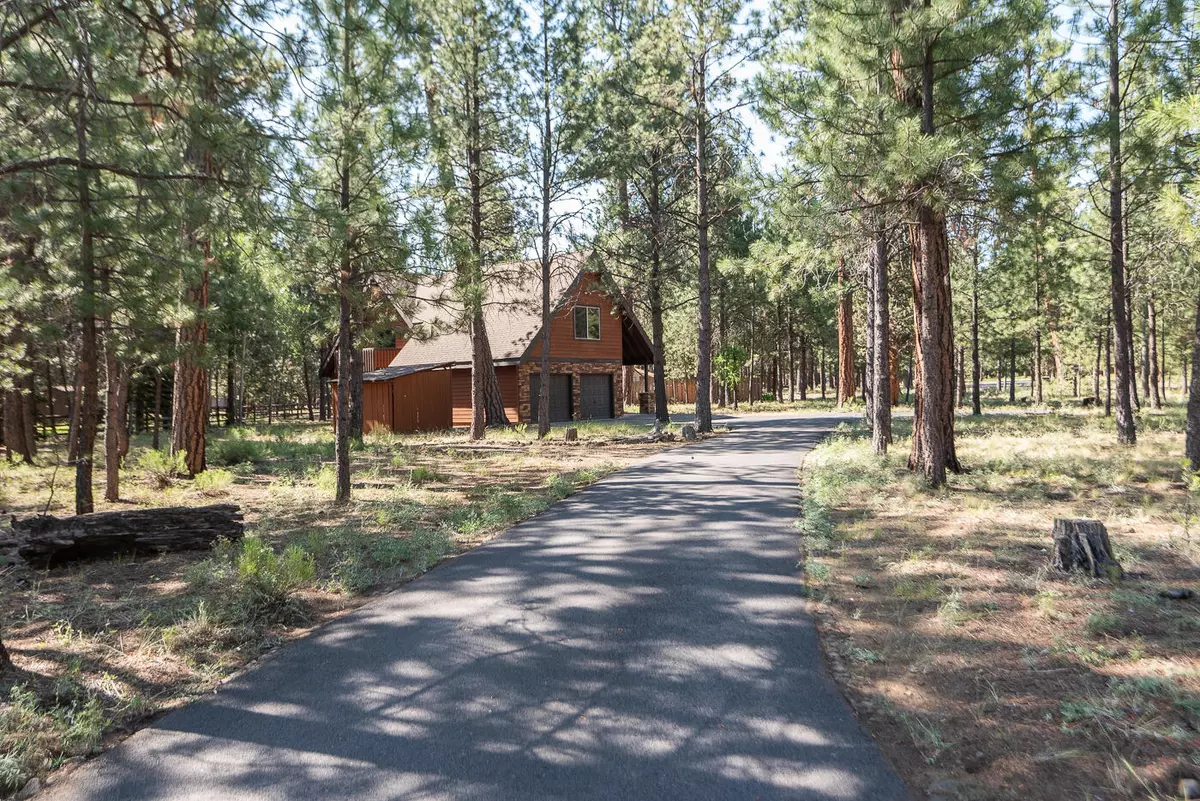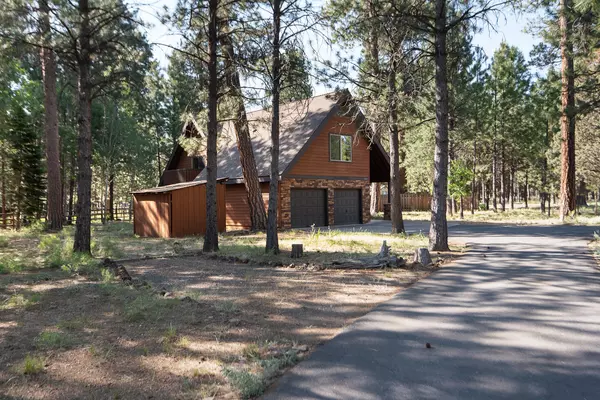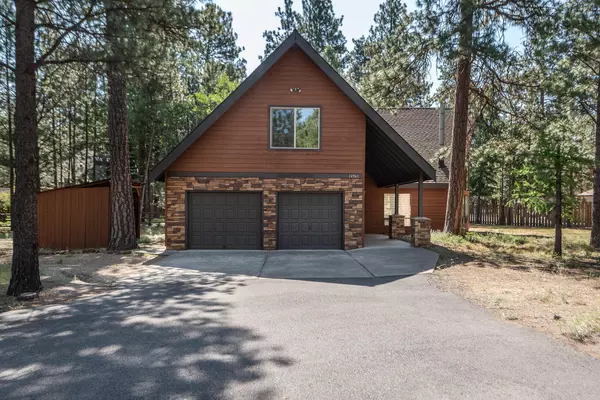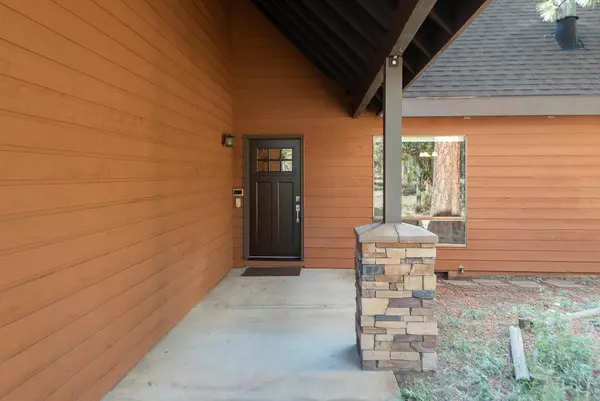$742,500
$744,500
0.3%For more information regarding the value of a property, please contact us for a free consultation.
14961 Buggy Whip Sisters, OR 97759
4 Beds
3 Baths
2,371 SqFt
Key Details
Sold Price $742,500
Property Type Single Family Home
Sub Type Single Family Residence
Listing Status Sold
Purchase Type For Sale
Square Footage 2,371 sqft
Price per Sqft $313
Subdivision Tollgate
MLS Listing ID 220166936
Sold Date 08/04/23
Style Chalet,Northwest
Bedrooms 4
Full Baths 3
HOA Fees $294
Year Built 1978
Annual Tax Amount $4,639
Lot Size 0.510 Acres
Acres 0.51
Lot Dimensions 0.51
Property Description
Lodge style home in desirable Tollgate community. Experience the tranquility of living in the midst of nature while still being close to all the amenities Sisters and its Downtown area have to offer. 2,371 SqFt, 4 bedrooms, 3 full baths and open loft provides plenty of space for everyone. Open great room with vaulted ceiling adorned with exposed wood beams. Warm wood accents and floor-to-ceiling windows equipped with electric blinds creates a cozy and inviting atmosphere. The kitchen boasts a custom-built island that seats 10 and leads to a spacious back deck, perfect for hosting gatherings and enjoying the serene surroundings. Second primary could be utilized as bonus room with vaulted ceiling and outdoor balcony. Large laundry room, built-ins throughout, attached 2-car garage and extra parking spaces. Tollgate provides an array of amenities, including swimming pool, multiple sport courts, clubhouse, park, paved pathways, easy access to forestland and is an Oregon Firewise community.
Location
State OR
County Deschutes
Community Tollgate
Direction Hwy. 20 to Tollgate Rd; Right on Lariat; Right on Lasso; Right on Buggy Whip.
Rooms
Basement None
Interior
Interior Features Built-in Features, Ceiling Fan(s), Double Vanity, Enclosed Toilet(s), Fiberglass Stall Shower, Kitchen Island, Laminate Counters, Open Floorplan, Shower/Tub Combo, Solar Tube(s), Solid Surface Counters, Tile Shower, Vaulted Ceiling(s)
Heating Electric, Forced Air
Cooling None
Window Features Aluminum Frames,Double Pane Windows
Exterior
Exterior Feature Deck
Parking Features Asphalt, Attached, Concrete, Driveway, Garage Door Opener
Garage Spaces 2.0
Community Features Access to Public Lands, Park, Pickleball Court(s), Playground, Short Term Rentals Allowed, Sport Court, Tennis Court(s), Trail(s)
Amenities Available Clubhouse, Firewise Certification, Landscaping, Park, Pickleball Court(s), Playground, Pool, Snow Removal, Sport Court, Tennis Court(s), Trail(s)
Roof Type Composition
Total Parking Spaces 2
Garage Yes
Building
Lot Description Corner Lot
Entry Level Two
Foundation Stemwall
Water Backflow Domestic, Private
Architectural Style Chalet, Northwest
Structure Type Frame
New Construction No
Schools
High Schools Sisters High
Others
Senior Community No
Tax ID 135273
Security Features Carbon Monoxide Detector(s),Smoke Detector(s)
Acceptable Financing Cash, Conventional
Listing Terms Cash, Conventional
Special Listing Condition Standard
Read Less
Want to know what your home might be worth? Contact us for a FREE valuation!

Our team is ready to help you sell your home for the highest possible price ASAP






