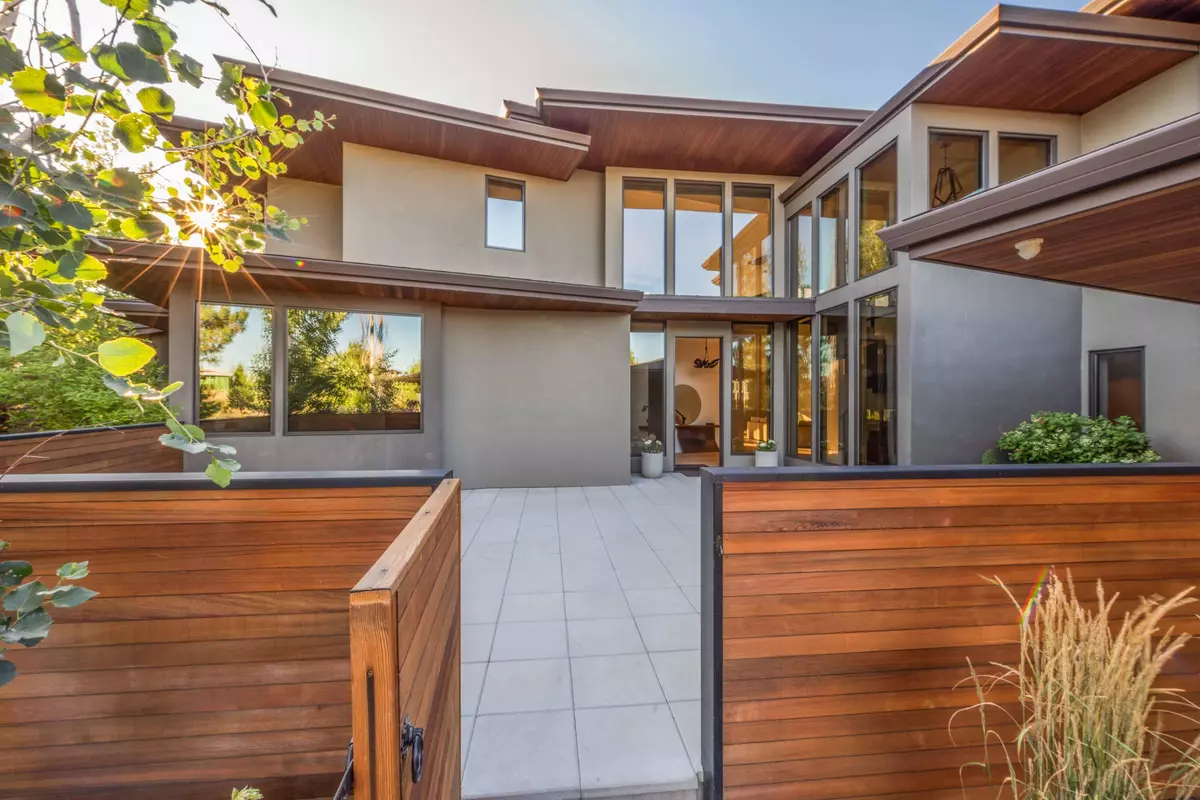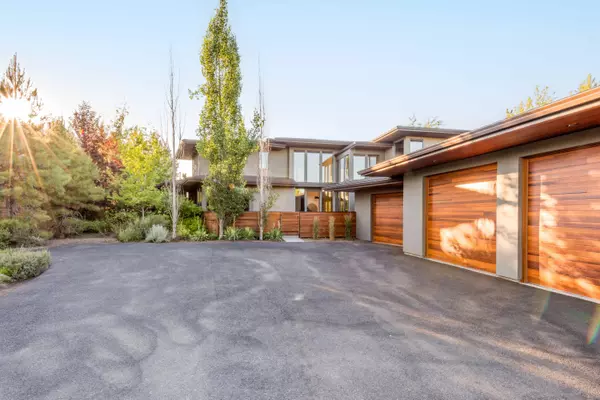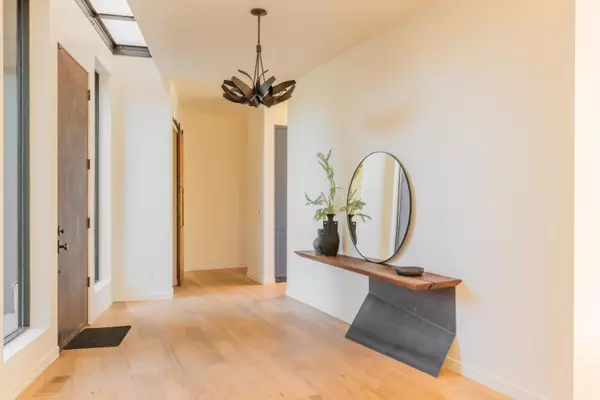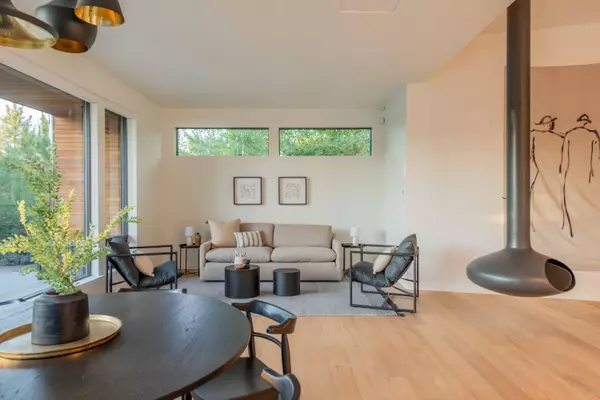$3,297,000
$3,297,000
For more information regarding the value of a property, please contact us for a free consultation.
19118 Currier DR Bend, OR 97702
3 Beds
4 Baths
4,233 SqFt
Key Details
Sold Price $3,297,000
Property Type Single Family Home
Sub Type Single Family Residence
Listing Status Sold
Purchase Type For Sale
Square Footage 4,233 sqft
Price per Sqft $778
Subdivision Tetherow
MLS Listing ID 220167799
Sold Date 08/04/23
Style Contemporary
Bedrooms 3
Full Baths 3
Half Baths 1
HOA Fees $561
Year Built 2015
Annual Tax Amount $19,810
Lot Size 0.500 Acres
Acres 0.5
Lot Dimensions 0.5
Property Description
Ensconced in a private enclave of homes where National Forest meets Tetherow resort, this modern contemporary is the epitome of effortless luxury. Here, a beautiful mix of tongue & groove cedar, stucco, and walls of glass, deliver light, nature, and style at every turn. The inviting gourmet kitchen features top-of-the-line appliances, a generous island, and stylish matte-finish painted cabinetry. In the serene master suite owners wake to an unobstructed mountain view, and start the day with spa-like amenities including a free-standing tub, steam shower, custom closet, private fitness/office space. Upstairs, enjoy some of the finest mountain sunsets in all of Central Oregon from the open media space and adjoining balcony. Two additional ensuites, each with distinct charm and style, offer ample space for all. The outdoor space offers a built-in pool, extensive patios, lush landscaping, and the show-room quality three car garage. This is the home for which you have been waiting.
Location
State OR
County Deschutes
Community Tetherow
Interior
Interior Features Double Vanity, Kitchen Island, Open Floorplan, Primary Downstairs, Shower/Tub Combo, Smart Thermostat, Stone Counters, Tile Shower, Vaulted Ceiling(s), Walk-In Closet(s)
Heating Forced Air
Cooling Central Air
Fireplaces Type Wood Burning
Fireplace Yes
Window Features Tinted Windows
Exterior
Exterior Feature Patio, Pool
Parking Features Garage Door Opener, Gated, Heated Garage
Garage Spaces 3.0
Community Features Access to Public Lands, Park, Playground, Short Term Rentals Not Allowed, Trail(s)
Amenities Available Clubhouse, Fitness Center, Gated, Golf Course, Landscaping, Park, Playground, Pool, Resort Community, Restaurant, Snow Removal, Trail(s)
Roof Type Composition
Total Parking Spaces 3
Garage Yes
Building
Lot Description Drip System, Landscaped, Level, Sprinkler Timer(s), Sprinklers In Front, Sprinklers In Rear
Entry Level Two
Foundation Stemwall
Water Public
Architectural Style Contemporary
Structure Type Frame
New Construction No
Schools
High Schools Summit High
Others
Senior Community No
Tax ID 261477
Security Features Carbon Monoxide Detector(s),Security System Leased,Smoke Detector(s)
Acceptable Financing Cash, Conventional
Listing Terms Cash, Conventional
Special Listing Condition Standard
Read Less
Want to know what your home might be worth? Contact us for a FREE valuation!

Our team is ready to help you sell your home for the highest possible price ASAP






