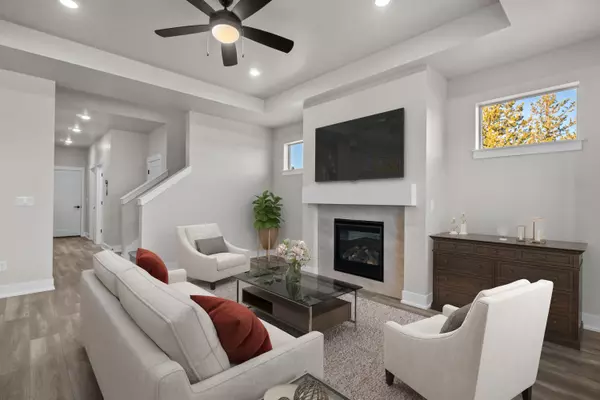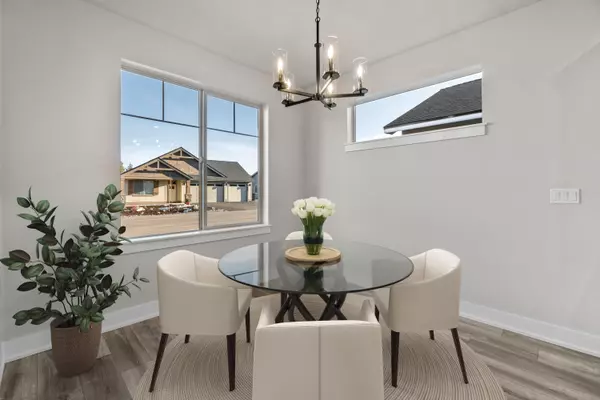$429,900
$429,900
For more information regarding the value of a property, please contact us for a free consultation.
51977 Musket DR La Pine, OR 97739
3 Beds
3 Baths
2,010 SqFt
Key Details
Sold Price $429,900
Property Type Single Family Home
Sub Type Single Family Residence
Listing Status Sold
Purchase Type For Sale
Square Footage 2,010 sqft
Price per Sqft $213
Subdivision Crescent Creek
MLS Listing ID 220150657
Sold Date 07/14/23
Style Craftsman,Northwest
Bedrooms 3
Full Baths 2
Half Baths 1
HOA Fees $67
Year Built 2023
Annual Tax Amount $61
Lot Size 3,484 Sqft
Acres 0.08
Lot Dimensions 0.08
Property Description
**Huge $10,000 incentive available on this home. Restrictions apply.** This spacious Arcadia floorplan, on Lot 179, is complete and move-in ready! Built by our quality award winning builder, this home is well designed with a spacious loft upstairs which can act as a separate entertaining space or work area. The primary suite is thoughtfully placed on the main floor, separate from the other bedrooms upstairs and the home includes A/C. Homeowners and residents here will have access to a full spectrum of private recreational amenities including the clubhouse w/ a gym, parks, green spaces, and paved walking paths.
Location
State OR
County Deschutes
Community Crescent Creek
Direction Turn on Findley, left on Crescent Creek, right on Masten Mill Dr, left on Musket Dr, home is 4th on the left.
Rooms
Basement None
Interior
Interior Features Breakfast Bar, Double Vanity, Fiberglass Stall Shower, Linen Closet, Pantry, Primary Downstairs, Shower/Tub Combo, Smart Locks, Smart Thermostat, Solid Surface Counters, Vaulted Ceiling(s), Walk-In Closet(s), Wired for Data
Heating Forced Air, Natural Gas
Cooling Central Air
Fireplaces Type Gas, Great Room
Fireplace Yes
Window Features Double Pane Windows,Low Emissivity Windows,Vinyl Frames
Exterior
Exterior Feature Patio
Parking Features Alley Access, Asphalt, Attached, Driveway, Garage Door Opener
Garage Spaces 2.0
Community Features Park, Sport Court, Trail(s)
Amenities Available Clubhouse, Fitness Center, Park, Snow Removal, Sport Court, Trail(s)
Roof Type Composition
Accessibility Smart Technology
Total Parking Spaces 2
Garage Yes
Building
Lot Description Drip System, Landscaped, Level, Sprinkler Timer(s), Xeriscape Landscape
Entry Level Two
Foundation Stemwall
Builder Name Pahlisch Homes, Inc.
Water Backflow Domestic, Public
Architectural Style Craftsman, Northwest
Structure Type Frame
New Construction Yes
Schools
High Schools Lapine Sr High
Others
Senior Community No
Tax ID 221011AB00129
Security Features Carbon Monoxide Detector(s),Smoke Detector(s)
Acceptable Financing Cash, Conventional, FHA, VA Loan
Listing Terms Cash, Conventional, FHA, VA Loan
Special Listing Condition Standard
Read Less
Want to know what your home might be worth? Contact us for a FREE valuation!

Our team is ready to help you sell your home for the highest possible price ASAP






