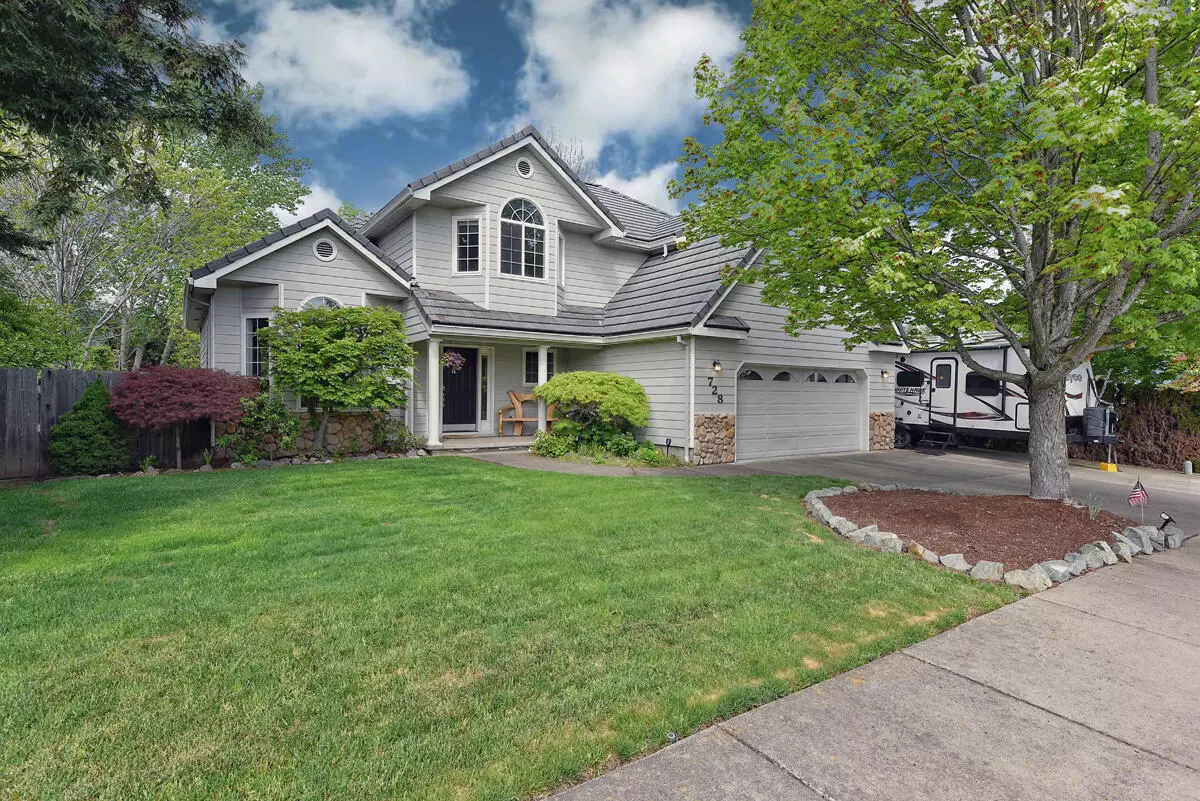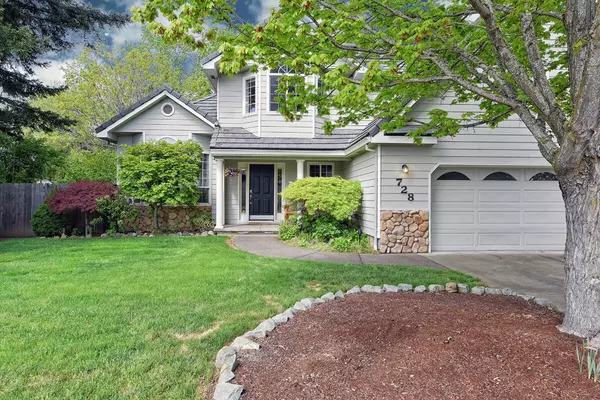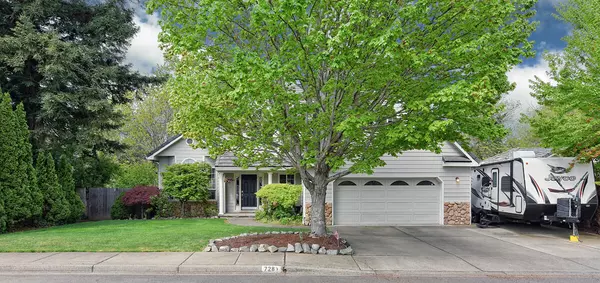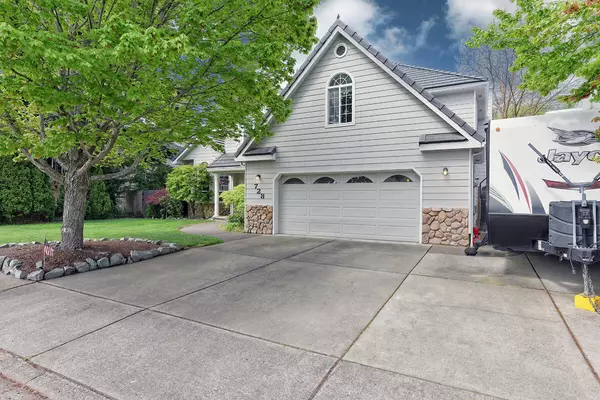$550,000
$550,000
For more information regarding the value of a property, please contact us for a free consultation.
728 Lynn LN Central Point, OR 97502
3 Beds
3 Baths
2,250 SqFt
Key Details
Sold Price $550,000
Property Type Single Family Home
Sub Type Single Family Residence
Listing Status Sold
Purchase Type For Sale
Square Footage 2,250 sqft
Price per Sqft $244
Subdivision Jackson Creek Estates Subdivision Unit No 7
MLS Listing ID 220164234
Sold Date 08/03/23
Style Contemporary
Bedrooms 3
Full Baths 2
Half Baths 1
Year Built 1997
Annual Tax Amount $5,356
Lot Size 8,276 Sqft
Acres 0.19
Lot Dimensions 0.19
Property Description
Impeccably maintained home nestled on a quiet cul-de-sac of Central Point! This beautiful 3 BD, 3 BTH home offers a perfect blend of elegance & comfort, showcasing meticulous upkeep & luxurious updates throughout. Step inside & be captivated by hardwood flooring that grace the spacious living room & dining room. The kitchen is a chef's dream, boasting sleek granite countertops & stainless steel appliances. French doors beckon you to a private patio with delightful pergola, creating an idyllic setting for entertaining guests! Expansive primary suite features a generous walk-in closet & a jaw-dropping ensuite with a grand two-person shower & large soaking tub! Two sink vanities exude sophistication, complemented by elegant tile flooring. The backyard oasis boasts plenty of space to garden & lush landscaping which provides a serene backdrop! Ample RV parking adds convenience & flexibility to your lifestyle. Don't miss the opportunity to make this extraordinary property your own!
Location
State OR
County Jackson
Community Jackson Creek Estates Subdivision Unit No 7
Interior
Interior Features Breakfast Bar, Ceiling Fan(s), Shower/Tub Combo, Vaulted Ceiling(s), Walk-In Closet(s)
Heating Forced Air, Natural Gas
Cooling Central Air
Fireplaces Type Gas, Living Room
Fireplace Yes
Window Features Double Pane Windows,Vinyl Frames
Exterior
Exterior Feature Patio
Parking Features Attached, Concrete, Driveway, RV Access/Parking
Garage Spaces 2.0
Roof Type Tile
Total Parking Spaces 2
Garage Yes
Building
Lot Description Fenced, Garden, Level
Entry Level Two
Foundation Concrete Perimeter
Water Public
Architectural Style Contemporary
Structure Type Frame
New Construction No
Schools
High Schools Crater High
Others
Senior Community No
Tax ID 10889867
Security Features Carbon Monoxide Detector(s),Smoke Detector(s)
Acceptable Financing Cash, Conventional, FHA, VA Loan
Listing Terms Cash, Conventional, FHA, VA Loan
Special Listing Condition Standard
Read Less
Want to know what your home might be worth? Contact us for a FREE valuation!

Our team is ready to help you sell your home for the highest possible price ASAP






