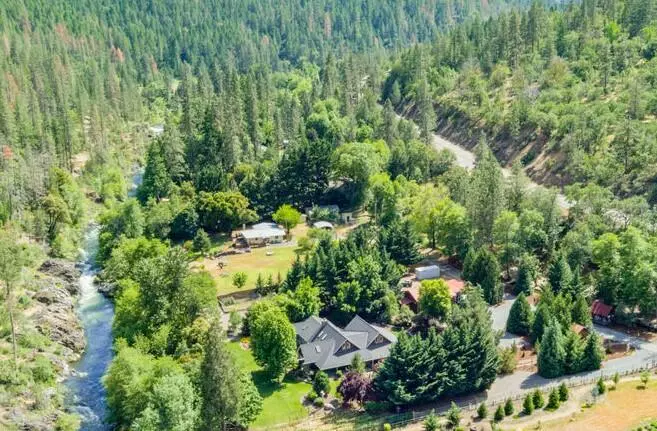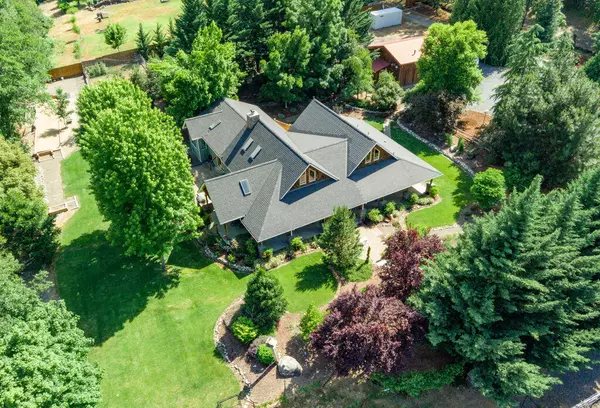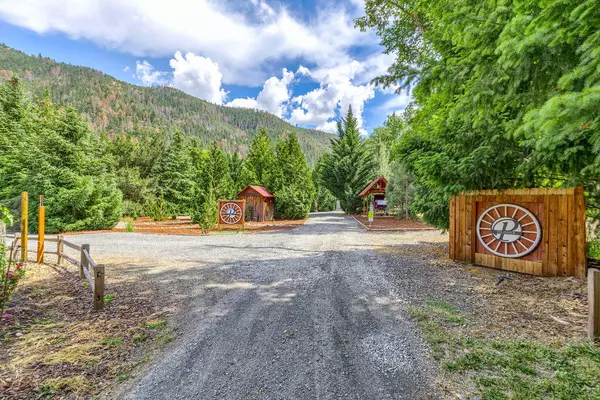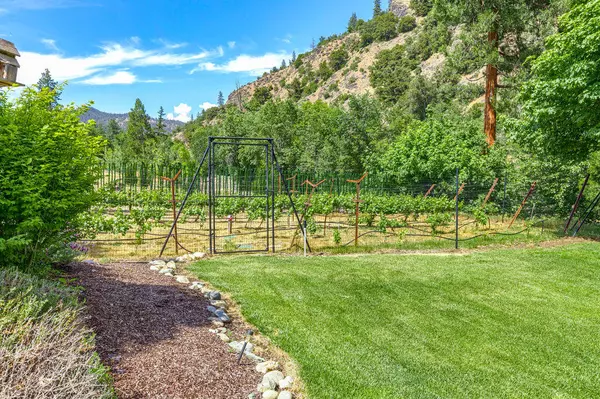$1,095,000
$1,095,000
For more information regarding the value of a property, please contact us for a free consultation.
8141 Upper Applegate RD Jacksonville, OR 97530
3 Beds
2 Baths
2,903 SqFt
Key Details
Sold Price $1,095,000
Property Type Single Family Home
Sub Type Single Family Residence
Listing Status Sold
Purchase Type For Sale
Square Footage 2,903 sqft
Price per Sqft $377
MLS Listing ID 220165685
Sold Date 08/01/23
Style Northwest
Bedrooms 3
Full Baths 2
Year Built 2002
Annual Tax Amount $2,999
Lot Size 1.830 Acres
Acres 1.83
Lot Dimensions 1.83
Property Description
The Oregon Dream property backs BLM land overlooking the Applegate River with irrigation rights. Park like setting! 1st time on the market with attention to detail throughout the home. Open kitchen with quartz counters, tile floors, stainless steel appliances, dining room takes you into the large great room with floor to ceiling raised hearth fireplace. Vaulted cedar ceilings, large windows and skylights, temp controlled wine room, disappearing twelve-foot glass door to outdoor covered patio, seating area and fire pit, perfect for outdoor living. Main floor level including two primary suites. Beautiful newer master suite with vaulted ceilings, French doors to hot tub, spa-like bathroom, walk-in tile shower, soaking tub, double sinks, heated tile floors, quartz counters and large walk-in closet.
Large wrap around porch, shop, covered RV parking, garden, small vineyard and deck with views and sounds of the Applegate River. 15 min drive to J.Ville, 1 yr Home Warranty.
Location
State OR
County Jackson
Direction Hwy 238 to Upper Applegate approx. 8 miles.
Interior
Interior Features Breakfast Bar, Built-in Features, Ceiling Fan(s), Double Vanity, Dry Bar, Dual Flush Toilet(s), Laminate Counters, Linen Closet, Open Floorplan, Pantry, Primary Downstairs, Soaking Tub, Solar Tube(s), Solid Surface Counters, Stone Counters, Tile Shower, Vaulted Ceiling(s), Walk-In Closet(s), Wired for Sound
Heating Ductless, Electric, Radiant
Cooling Ductless
Fireplaces Type Great Room, Propane, Wood Burning
Fireplace Yes
Window Features Double Pane Windows,Skylight(s),Vinyl Frames,Wood Frames
Exterior
Exterior Feature Fire Pit, Patio, RV Hookup, Spa/Hot Tub
Parking Features Detached, Detached Carport, RV Access/Parking, Shared Driveway, Storage
Garage Spaces 4.0
Community Features Access to Public Lands, Trail(s)
Waterfront Description Riverfront
Roof Type Composition
Accessibility Accessible Bedroom, Accessible Closets, Accessible Doors, Accessible Entrance, Accessible Full Bath, Accessible Hallway(s)
Total Parking Spaces 4
Garage Yes
Building
Lot Description Drip System, Fenced, Garden, Landscaped, Level, Sprinkler Timer(s), Sprinklers In Front, Sprinklers In Rear
Entry Level Two
Foundation Block, Slab
Builder Name Bruce Brown
Water Well
Architectural Style Northwest
Structure Type Frame
New Construction No
Schools
High Schools South Medford High
Others
Senior Community No
Tax ID 10480763
Security Features Carbon Monoxide Detector(s),Smoke Detector(s)
Acceptable Financing Cash, Conventional
Listing Terms Cash, Conventional
Special Listing Condition Trust
Read Less
Want to know what your home might be worth? Contact us for a FREE valuation!

Our team is ready to help you sell your home for the highest possible price ASAP






