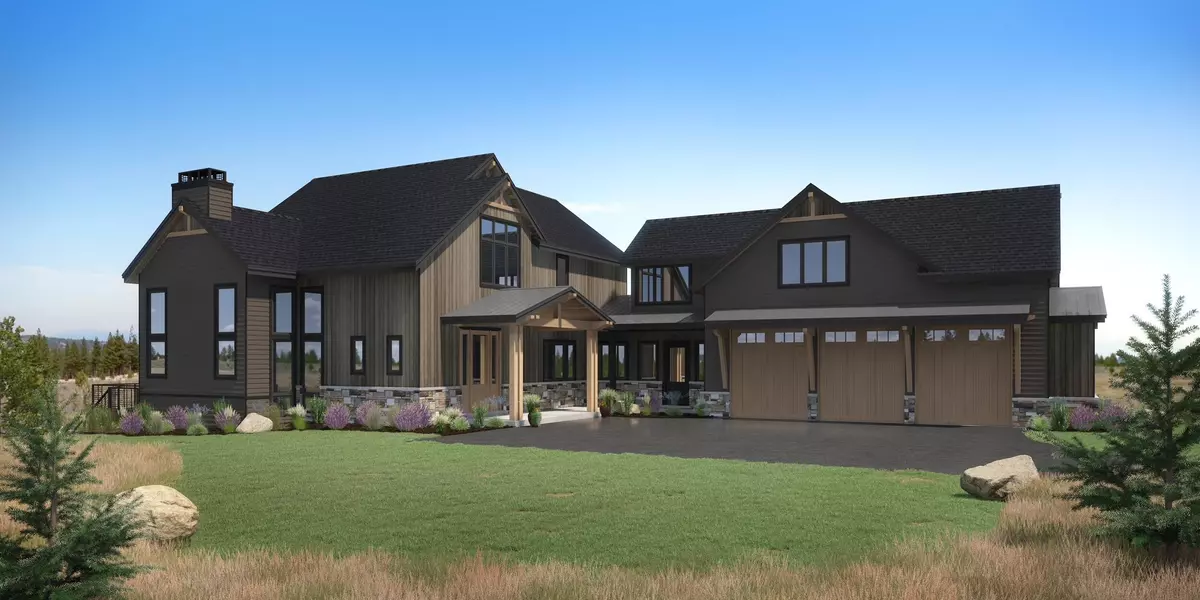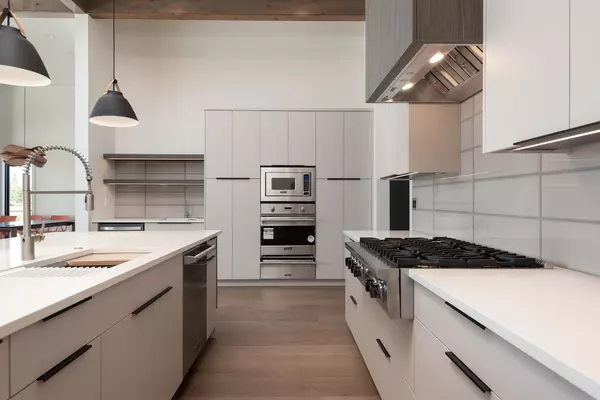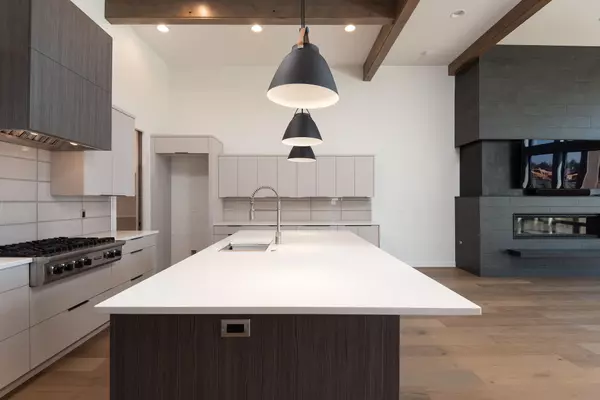$2,977,750
$2,977,750
For more information regarding the value of a property, please contact us for a free consultation.
19184 Cartwright CT Bend, OR 97702
4 Beds
5 Baths
4,293 SqFt
Key Details
Sold Price $2,977,750
Property Type Single Family Home
Sub Type Single Family Residence
Listing Status Sold
Purchase Type For Sale
Square Footage 4,293 sqft
Price per Sqft $693
Subdivision Tetherow
MLS Listing ID 220156150
Sold Date 07/26/23
Style Northwest
Bedrooms 4
Full Baths 4
Half Baths 1
HOA Fees $227
Year Built 2022
Annual Tax Amount $3,669
Lot Size 0.460 Acres
Acres 0.46
Lot Dimensions 0.46
Property Description
High desert landscape, Cascade Mountain views and the big Bend sky are just a few natural elements to be enjoyed from back of this new NW Contemporary home in Tartan Druim. Situated on close to a half acre, this 4,293 sf luxury home features an open great room floor plan w/vaulted ceilings, gourmet kitchen 3 en-suites w/nice separation between the master and secondary bedrooms, study, 2 bonus rooms, one of which could be utilized as a 4th bedroom ensuite, & 3 car garage. Additional features include exposed beams, custom cabinetry, rich woods, solid surfaces, designer tile, high end appliances, built in fridge and A/C. Set in Tetherow & bordering the Deschutes National Forest, Tartan Druim offers direct access to Phil's Trail & is conveniently located on Bend's West side. The neighborhood park, Tartan Place, features 3 acres of grass, bocce ball courts, firepit, & more. The resort community of Tetherow offers owners access to 2 swimming pools, fitness classes, restaurants, golf & more.
Location
State OR
County Deschutes
Community Tetherow
Interior
Interior Features Breakfast Bar, Double Vanity, Enclosed Toilet(s), Kitchen Island, Linen Closet, Open Floorplan, Pantry, Primary Downstairs, Soaking Tub, Solid Surface Counters, Tile Shower, Vaulted Ceiling(s), Walk-In Closet(s)
Heating Forced Air, Natural Gas
Cooling Central Air
Fireplaces Type Gas, Great Room
Fireplace Yes
Exterior
Exterior Feature Patio
Parking Features Asphalt, Attached, Garage Door Opener
Garage Spaces 3.0
Community Features Park
Amenities Available Clubhouse, Fitness Center, Gated, Golf Course, Park, Playground, Pool, Resort Community, Restaurant, Trail(s)
Roof Type Composition,Metal
Total Parking Spaces 3
Garage Yes
Building
Lot Description Landscaped, Level, Sprinkler Timer(s), Sprinklers In Front, Sprinklers In Rear
Entry Level Two
Foundation Stemwall
Water Public
Architectural Style Northwest
Structure Type Frame
New Construction Yes
Schools
High Schools Summit High
Others
Senior Community No
Tax ID 262412
Security Features Carbon Monoxide Detector(s),Smoke Detector(s)
Acceptable Financing Cash, Conventional
Listing Terms Cash, Conventional
Special Listing Condition Standard
Read Less
Want to know what your home might be worth? Contact us for a FREE valuation!

Our team is ready to help you sell your home for the highest possible price ASAP






