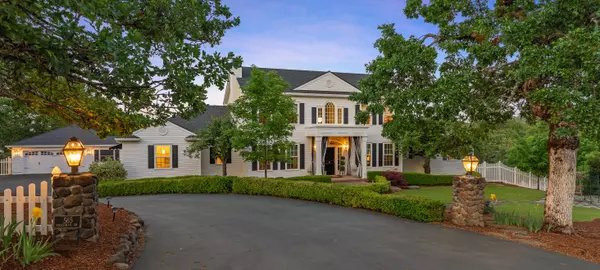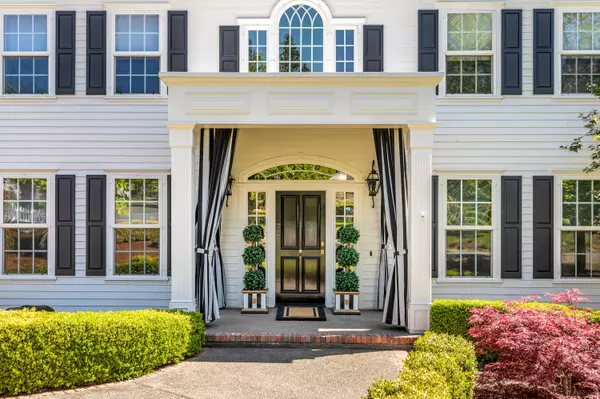$1,690,000
$1,750,000
3.4%For more information regarding the value of a property, please contact us for a free consultation.
565 Coachman DR Jacksonville, OR 97530
4 Beds
5 Baths
4,422 SqFt
Key Details
Sold Price $1,690,000
Property Type Single Family Home
Sub Type Single Family Residence
Listing Status Sold
Purchase Type For Sale
Square Footage 4,422 sqft
Price per Sqft $382
Subdivision Coachman Hills Subdivision
MLS Listing ID 220164697
Sold Date 08/01/23
Style Colonial
Bedrooms 4
Full Baths 4
Half Baths 1
Year Built 1998
Annual Tax Amount $9,743
Lot Size 1.230 Acres
Acres 1.23
Lot Dimensions 1.23
Property Description
Stunning Colonial home in a premier Jacksonville location perched on 1.23 serene acres w/ breathtaking views. This home is a mix of classic style & modern amenities & has been impeccably maintained! Cooking & entertaining will be a pleasure in the well-appointed kitchen, complete w/ top-of-the-line appliances, ample storage & granite countertops. The main level primary suite will keep you in the lap of luxury w/ a Travertine steam shower, towel warmer, heated marble tile floors, marble tile walls & soaking tub. The covered patio, in-ground pool, and stunning pool house (wet bar, fireplace & full bath), offer the perfect oasis to entertain or relax & unwind. Car or hobby enthusiasts will be delighted by the 3 car attached & 2 car detached garages. The HVAC is 5 yrs old w/ air filtration, a 50 yr roof was installed in 2021 & new high end exterior paint in 2022. There are too many features to list. Ask for a full list of amenities. A dream home like this doesn't come on the market often!
Location
State OR
County Jackson
Community Coachman Hills Subdivision
Direction S. Stage Rd to Wells Fargo to Surrey to Coachman.
Rooms
Basement Partial, Unfinished
Interior
Interior Features Ceiling Fan(s), Double Vanity, Enclosed Toilet(s), Fiberglass Stall Shower, Granite Counters, Kitchen Island, Linen Closet, Pantry, Primary Downstairs, Shower/Tub Combo, Soaking Tub, Stone Counters, Walk-In Closet(s), WaterSense Fixture(s), Wired for Data, Wired for Sound
Heating Forced Air, Natural Gas, Other
Cooling Central Air, Other
Fireplaces Type Gas, Great Room, Living Room
Fireplace Yes
Window Features Skylight(s),Vinyl Frames
Exterior
Exterior Feature Patio, Pool, Spa/Hot Tub
Parking Features Asphalt, Attached, Detached, Driveway, Garage Door Opener
Garage Spaces 5.0
Roof Type Composition
Total Parking Spaces 5
Garage Yes
Building
Lot Description Corner Lot, Drip System, Fenced, Garden, Landscaped, Sprinkler Timer(s), Sprinklers In Front, Sprinklers In Rear
Entry Level Two
Foundation Block
Water Public
Architectural Style Colonial
Structure Type Frame
New Construction No
Schools
High Schools South Medford High
Others
Senior Community No
Tax ID 1-0894612
Security Features Carbon Monoxide Detector(s),Security System Leased,Smoke Detector(s)
Acceptable Financing Cash, Conventional
Listing Terms Cash, Conventional
Special Listing Condition Standard
Read Less
Want to know what your home might be worth? Contact us for a FREE valuation!

Our team is ready to help you sell your home for the highest possible price ASAP






