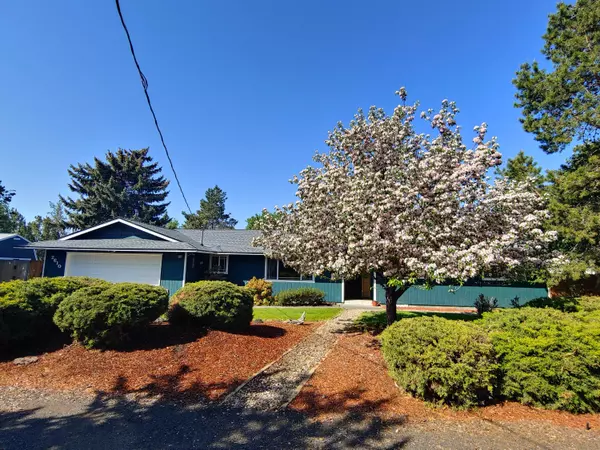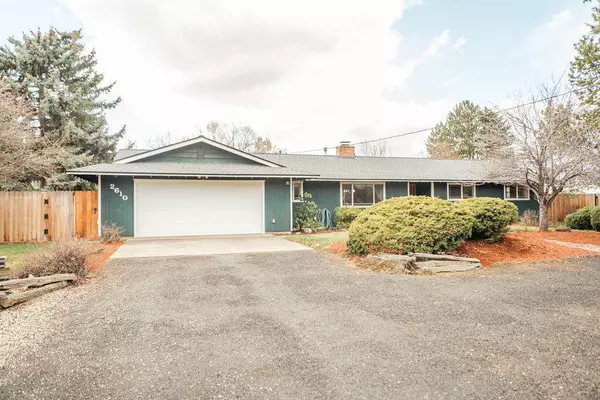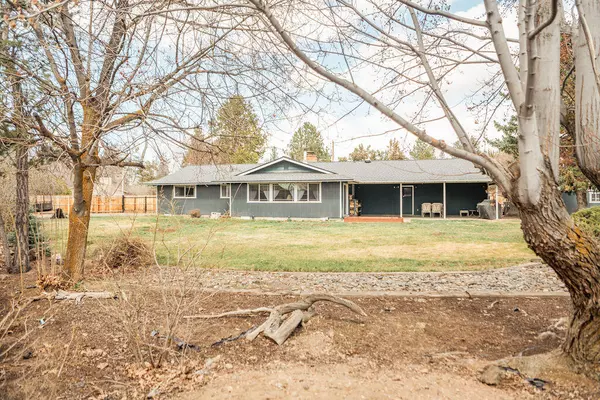$529,000
$549,500
3.7%For more information regarding the value of a property, please contact us for a free consultation.
2610 Pumice AVE Redmond, OR 97756
3 Beds
3 Baths
1,618 SqFt
Key Details
Sold Price $529,000
Property Type Single Family Home
Sub Type Single Family Residence
Listing Status Sold
Purchase Type For Sale
Square Footage 1,618 sqft
Price per Sqft $326
Subdivision Ranch Way Acres
MLS Listing ID 220162329
Sold Date 07/28/23
Style Ranch
Bedrooms 3
Full Baths 2
Half Baths 1
Year Built 1971
Annual Tax Amount $3,150
Lot Size 0.470 Acres
Acres 0.47
Lot Dimensions 0.47
Property Description
This single level home sits on a secluded corner lot that is just under half of an acre, with a large private backyard that's very well manicured with several mature trees & 3 raised planter boxes. It's the perfect property for entertaining or hosting a BBQ with the spacious covered patio and lovely yard. The property features a circular driveway with expanded Parking for RV's or any other vehicles, trailers or toys! Other improvements to the home include a newer fence with gate for secure parking; a new roof; a new HVAC unit; upgraded R-60 insulation in the attic; a new electrical panel, and a new garage door & opener. Exterior paint was done a couple years ago! Power is in the storage building/small shop in the backyard. The home has a great layout with lots of additional storage, oversized garage and is situated in a well established SW neighborhood. Property has ample room for the possibility of an ADU. Motivated Seller, willing to look at all offers, serious buyer's only please
Location
State OR
County Deschutes
Community Ranch Way Acres
Interior
Interior Features Built-in Features, Fiberglass Stall Shower, Laminate Counters, Linen Closet, Pantry, Shower/Tub Combo, Smart Thermostat, Soaking Tub
Heating Electric, Forced Air, Heat Pump, Wood
Cooling Central Air, Heat Pump
Fireplaces Type Family Room, Insert, Wood Burning
Fireplace Yes
Window Features Double Pane Windows,Vinyl Frames
Exterior
Exterior Feature Patio
Parking Features Attached, Concrete, Driveway, Garage Door Opener, Gated, Gravel, On Street, RV Access/Parking, Storage, Workshop in Garage
Garage Spaces 2.0
Community Features Gas Available
Roof Type Composition
Total Parking Spaces 2
Garage Yes
Building
Lot Description Corner Lot, Drip System, Fenced, Landscaped, Level, Native Plants, Sprinkler Timer(s), Sprinklers In Front, Sprinklers In Rear
Entry Level One
Foundation Concrete Perimeter, Stemwall
Builder Name Unknown
Water Backflow Irrigation, Public, Water Meter
Architectural Style Ranch
Structure Type Frame
New Construction No
Schools
High Schools Ridgeview High
Others
Senior Community No
Tax ID 161586
Security Features Carbon Monoxide Detector(s),Smoke Detector(s)
Acceptable Financing Cash, Conventional, FHA, USDA Loan, VA Loan
Listing Terms Cash, Conventional, FHA, USDA Loan, VA Loan
Special Listing Condition Standard
Read Less
Want to know what your home might be worth? Contact us for a FREE valuation!

Our team is ready to help you sell your home for the highest possible price ASAP






