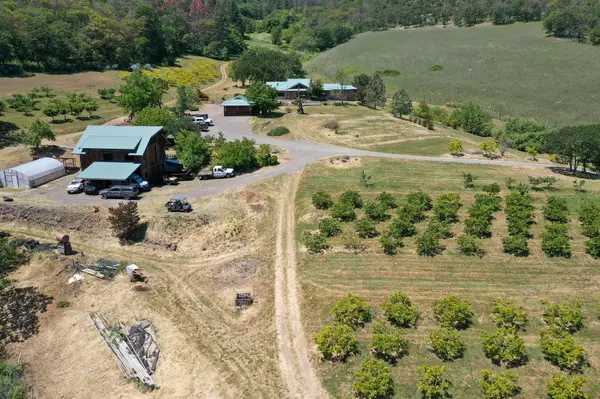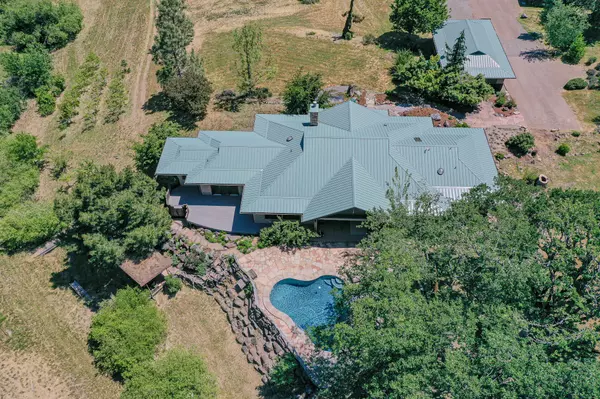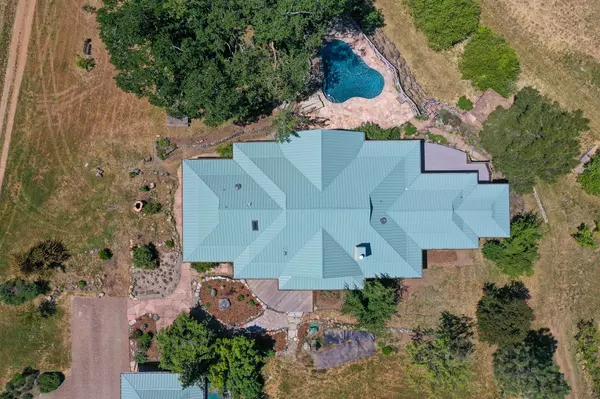$1,600,000
$1,775,000
9.9%For more information regarding the value of a property, please contact us for a free consultation.
1785 Zemke RD Talent, OR 97540
4 Beds
3 Baths
3,407 SqFt
Key Details
Sold Price $1,600,000
Property Type Single Family Home
Sub Type Single Family Residence
Listing Status Sold
Purchase Type For Sale
Square Footage 3,407 sqft
Price per Sqft $469
MLS Listing ID 220165388
Sold Date 08/01/23
Style Ranch
Bedrooms 4
Full Baths 3
Year Built 2003
Annual Tax Amount $10,873
Lot Size 104.130 Acres
Acres 104.13
Lot Dimensions 104.13
Property Description
Discover life in this custom designed and built masterpiece nestled on 100 plus acres of pristine land. Beautiful mix of pastures and hardwood forest.This 3700 sq ft haven
boasts copper gutters, a metal roof, and an additional approved homesite with septic installed . Step on locally sourced madrone and custom tile floors with radiant floor
heat beneath, vaulted ceilings, bask in the warmth of a rock fireplace with certified insert and marvel at custom doors and built-ins. High end aluminum clad wood windows
throughout .The master suite offers a spa-like walk-in shower and sunken tub. For guests, a separate entrance with a full bath promises privacy. In the finished oversized
2-car garage lies a quiet home office . Multiple outbuildings, including a two-story barn with radiant floors and a finished second floor of rough
sawn local wood, maximize the property's potential.Outdoors, enjoy an orchard with 300 fruit and nut trees and custom in ground pool. Great horse property also.
Location
State OR
County Jackson
Direction Take Adams Road from Colver Road. Turn Right on Zemke. The gate is on the left at the first turn. Call Jack for gate combo
Interior
Interior Features Double Vanity, Kitchen Island, Open Floorplan, Pantry, Primary Downstairs, Shower/Tub Combo, Solid Surface Counters, Tile Counters, Tile Shower, Vaulted Ceiling(s), Walk-In Closet(s)
Heating Hot Water, Propane, Radiant, Zoned
Cooling Central Air, Heat Pump
Fireplaces Type Insert, Living Room, Wood Burning
Fireplace Yes
Window Features Aluminum Frames,Double Pane Windows,Wood Frames
Exterior
Exterior Feature Deck, Patio, Pool
Parking Features Attached, Detached Carport, Driveway, Electric Vehicle Charging Station(s), Garage Door Opener, Gated, Gravel, Heated Garage, Paver Block, RV Access/Parking, RV Garage, Storage
Garage Spaces 2.0
Roof Type Metal
Total Parking Spaces 2
Garage Yes
Building
Lot Description Drip System, Fenced, Landscaped, Pasture, Sloped, Sprinkler Timer(s), Sprinklers In Front, Sprinklers In Rear, Water Feature, Wooded
Entry Level One
Foundation Slab, Stemwall
Builder Name Doug Fidler Construction
Water Well
Architectural Style Ranch
Structure Type ICFs (Insulated Concrete Forms)
New Construction No
Schools
High Schools Phoenix High
Others
Senior Community No
Tax ID 1-0042811
Security Features Carbon Monoxide Detector(s),Smoke Detector(s)
Acceptable Financing Cash, Conventional
Listing Terms Cash, Conventional
Special Listing Condition Standard
Read Less
Want to know what your home might be worth? Contact us for a FREE valuation!

Our team is ready to help you sell your home for the highest possible price ASAP






