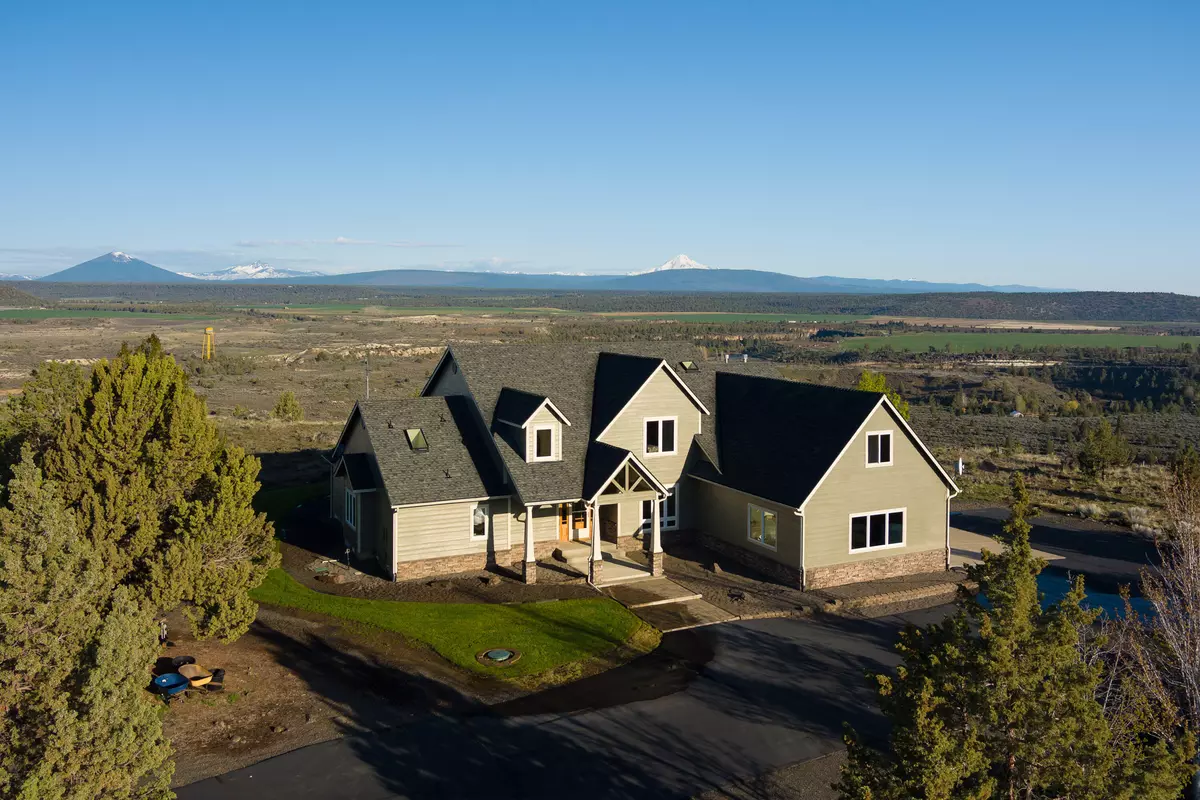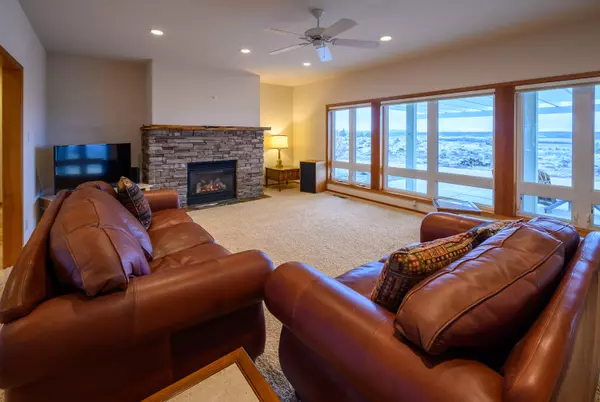$1,300,000
$1,324,000
1.8%For more information regarding the value of a property, please contact us for a free consultation.
9143 Teater AVE Terrebonne, OR 97760
3 Beds
3 Baths
3,428 SqFt
Key Details
Sold Price $1,300,000
Property Type Single Family Home
Sub Type Single Family Residence
Listing Status Sold
Purchase Type For Sale
Square Footage 3,428 sqft
Price per Sqft $379
Subdivision Lower Bridge Estate
MLS Listing ID 220161848
Sold Date 07/28/23
Style Northwest
Bedrooms 3
Full Baths 3
HOA Fees $50
Year Built 2001
Annual Tax Amount $6,600
Lot Size 9.900 Acres
Acres 9.9
Lot Dimensions 9.9
Property Description
Panoramic Cascade Mountain & Deschutes River views bring the majesty of the Central Oregon outdoors inside this custom main floor primary home on 9.9 acres w/direct access to public land & the river for recreation. The great room has two living areas, dining area, & gourmet kitchen w/granite, Sub Zero fridge/freezer, dual Fisher Paykel dishwashers, & propane down draft cooktop. The primary suite has access to the deck, jetted tub, dual vanity, large double headed tiled shower, amazing walk-in closet & views second to none. Upstairs there's a spacious bonus room overlooking the river, two guest bedrooms, generous double vanity guest bathroom, & 800sf heated/cooled bonus room w/out flooring & not counted in the square footage. Outside there is a covered patio w/unbeatable views. The detached 676sf shop is heated/insulated & includes a full suite of tools & woodworking equipment. All the furnishings & tools pictured are included. Click the virtual media link for an extensive video tour.
Location
State OR
County Deschutes
Community Lower Bridge Estate
Rooms
Basement None
Interior
Interior Features Breakfast Bar, Built-in Features, Ceiling Fan(s), Double Vanity, Granite Counters, Kitchen Island, Linen Closet, Open Floorplan, Pantry, Primary Downstairs, Shower/Tub Combo, Soaking Tub, Stone Counters, Tile Counters, Tile Shower, Vaulted Ceiling(s), Walk-In Closet(s)
Heating Electric, Forced Air, Heat Pump, Propane
Cooling Central Air, Heat Pump
Fireplaces Type Living Room, Propane
Fireplace Yes
Window Features Double Pane Windows,Vinyl Frames
Exterior
Exterior Feature Deck, Patio
Parking Features Asphalt, Attached, Concrete, Driveway, Electric Vehicle Charging Station(s), Garage Door Opener, RV Access/Parking, Storage, Workshop in Garage
Garage Spaces 3.0
Community Features Access to Public Lands, Short Term Rentals Allowed, Trail(s)
Amenities Available Trail(s)
Roof Type Composition
Total Parking Spaces 3
Garage Yes
Building
Lot Description Adjoins Public Lands, Drip System, Landscaped, Level, Native Plants, Sloped, Sprinkler Timer(s), Sprinklers In Front, Sprinklers In Rear
Entry Level Two
Foundation Stemwall
Water Well
Architectural Style Northwest
Structure Type Frame
New Construction No
Schools
High Schools Redmond High
Others
Senior Community No
Tax ID 165386
Security Features Carbon Monoxide Detector(s),Smoke Detector(s)
Acceptable Financing Cash, Conventional, FHA, FMHA, VA Loan
Listing Terms Cash, Conventional, FHA, FMHA, VA Loan
Special Listing Condition Standard
Read Less
Want to know what your home might be worth? Contact us for a FREE valuation!

Our team is ready to help you sell your home for the highest possible price ASAP






