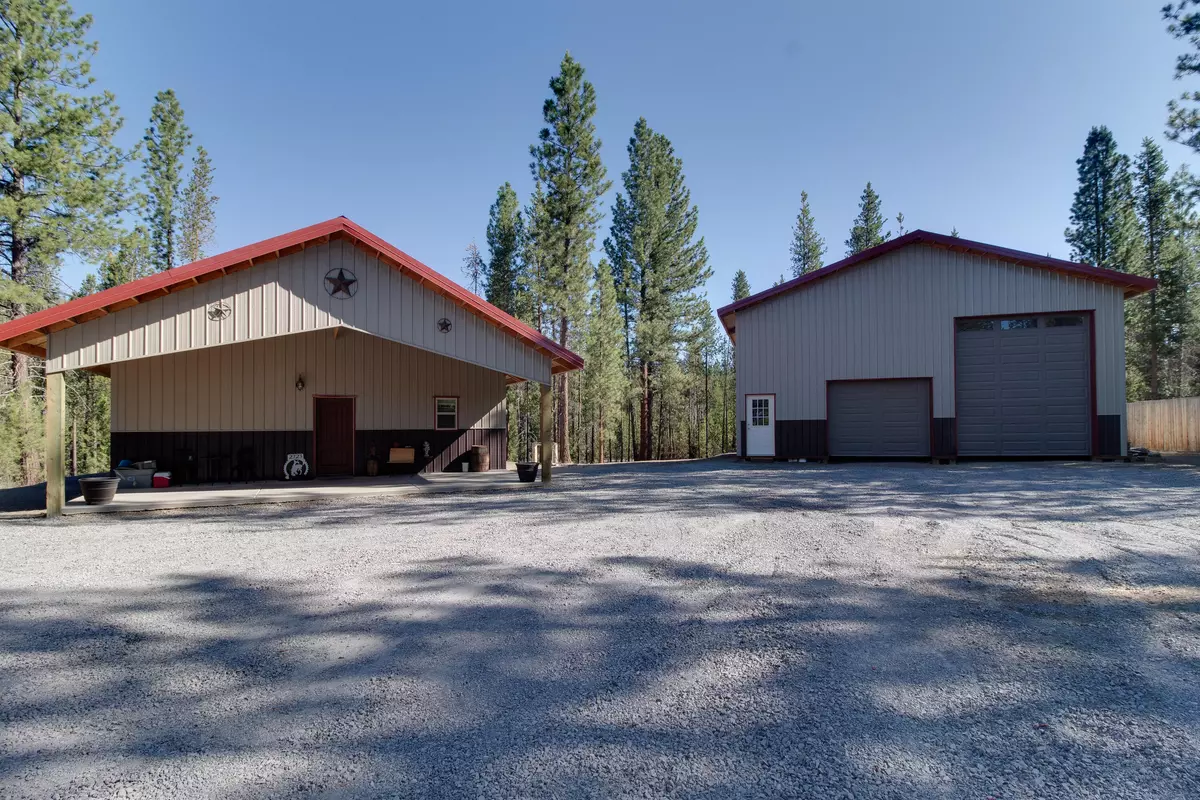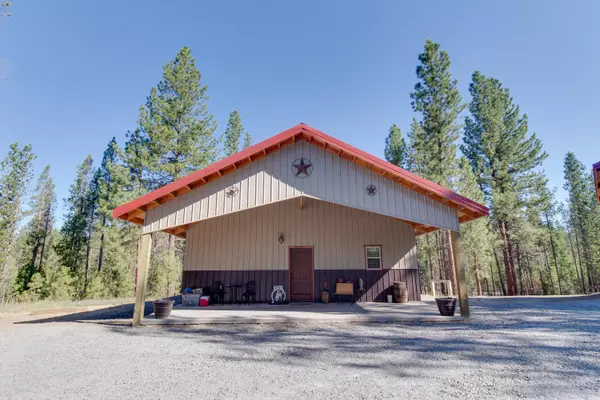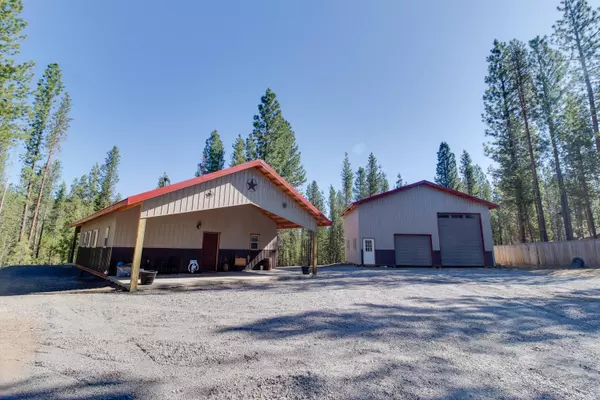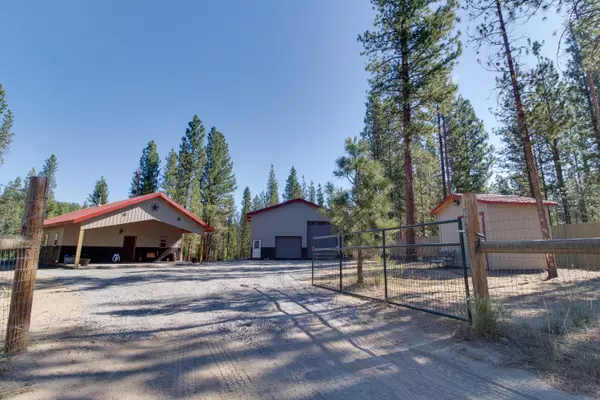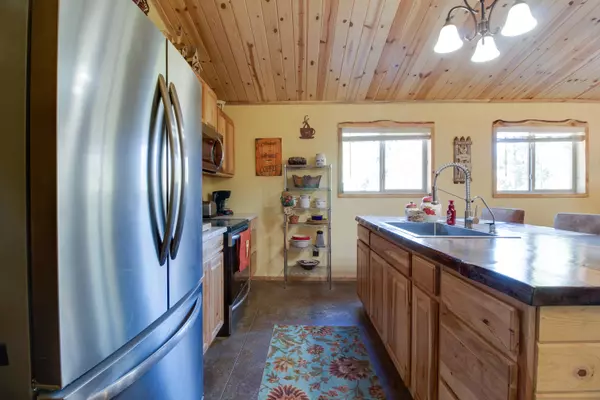$455,000
$455,000
For more information regarding the value of a property, please contact us for a free consultation.
2723 Alacano DR La Pine, OR 97739
2 Beds
2 Baths
1,080 SqFt
Key Details
Sold Price $455,000
Property Type Single Family Home
Sub Type Single Family Residence
Listing Status Sold
Purchase Type For Sale
Square Footage 1,080 sqft
Price per Sqft $421
Subdivision Little River Ranch
MLS Listing ID 220167950
Sold Date 07/28/23
Style Other
Bedrooms 2
Full Baths 2
Year Built 2020
Annual Tax Amount $1,647
Lot Size 2.300 Acres
Acres 2.3
Lot Dimensions 2.3
Property Description
Unique custom Built Pole Barn Home has tons of character and comfort! 2 Bed, 2 Bath home is adorned with Ponderosa Pine wood cut from the property. Including wood trim around windows and doors and wood counter top on island in kitchen. Tongue and Grove ceiling, tiled tub and shower, cement floors. Kitchen is plumbed for dishwasher. Zonal Heat and woodstove keeps home nice and warm during the cold La Pine Winters! Covered back patio with ceiling fan. 36X24 pole barn with gravel floor. Plumbing, Electric and Sewer are at the corner of the pole barn but not hooked up. Completely fenced yard with some cross fencing for horses. Property backs to BLM with lots of trails for riding horses or taking your toys out on. Nicely located towards the end of the road for lots of privacy. New Standard septic and well. 50 amp RV Hookup
Location
State OR
County Klamath
Community Little River Ranch
Direction Masten Rd to Collar Dr to Little River Loop then the Alacano.
Rooms
Basement None
Interior
Interior Features Breakfast Bar, Ceiling Fan(s), Primary Downstairs, Solid Surface Counters, Tile Shower
Heating Wood, Zoned
Cooling None
Fireplaces Type Living Room, Wood Burning
Fireplace Yes
Window Features Vinyl Frames
Exterior
Exterior Feature Patio, RV Hookup
Parking Features Driveway
Roof Type Metal
Garage No
Building
Lot Description Adjoins Public Lands, Fenced, Pasture, Wooded
Entry Level One
Foundation Pillar/Post/Pier
Builder Name Central Oregon Pole Barns/Owner
Water Well
Architectural Style Other
Structure Type Frame
New Construction No
Schools
High Schools Gilchrist Jr/Sr High
Others
Senior Community No
Tax ID 699809
Security Features Carbon Monoxide Detector(s),Smoke Detector(s)
Acceptable Financing Cash, Conventional, FHA, Owner Will Carry
Listing Terms Cash, Conventional, FHA, Owner Will Carry
Special Listing Condition Standard
Read Less
Want to know what your home might be worth? Contact us for a FREE valuation!

Our team is ready to help you sell your home for the highest possible price ASAP


