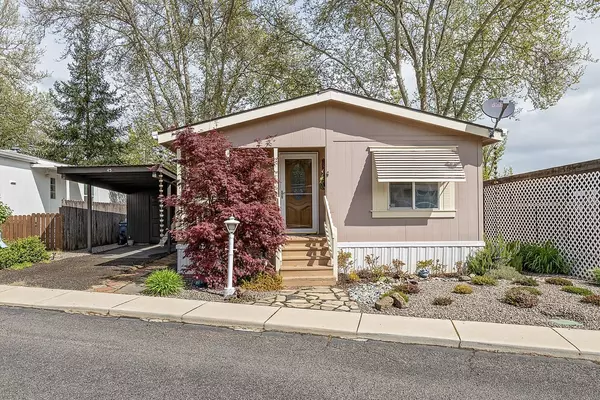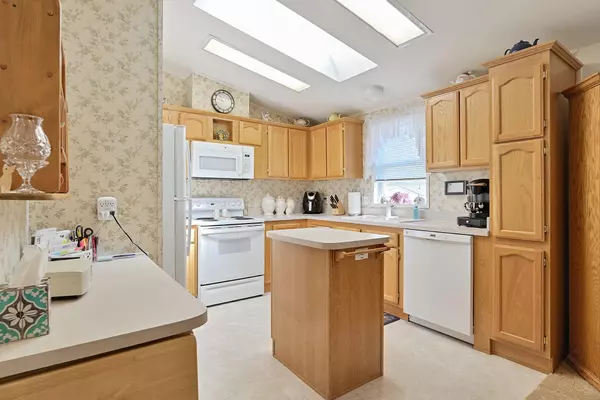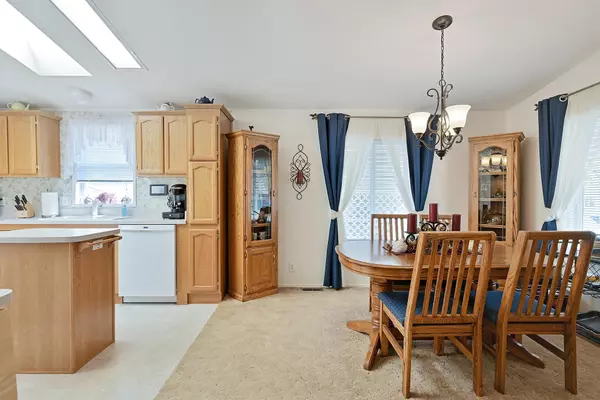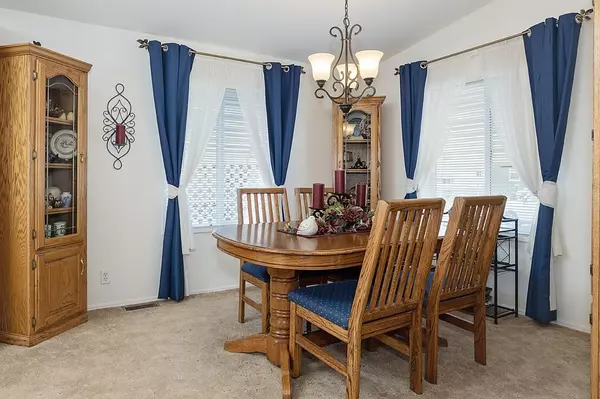$160,000
$170,000
5.9%For more information regarding the value of a property, please contact us for a free consultation.
1055 5th ST #UNIT 45 Jacksonville, OR 97530
3 Beds
2 Baths
1,150 SqFt
Key Details
Sold Price $160,000
Property Type Mobile Home
Sub Type In Park
Listing Status Sold
Purchase Type For Sale
Square Footage 1,150 sqft
Price per Sqft $139
Subdivision Royal Mobile Estates
MLS Listing ID 220163432
Sold Date 07/21/23
Bedrooms 3
Full Baths 2
HOA Fees $575
Year Built 2000
Property Description
Jacksonville's premiere 55 park has this ''move-in ready'' clean & bright 3 bedroom 2 bath home with traditional dining room, spacious kitchen with cooking island, plenty of cabinets, and the third bedroom could be a perfect office or den. Vaulted ceilings, plant shelves and energy efficient features such as the tankless water heater! Spacious primary suite and bath with double vanity and extra cabinets plus a great laundry room with back double porch steps leading to carport and shed plus the magical backyard. You will love this low maintenance back yard with newer shed, shade tree, flowering perennials & shrubs, patio and rocks. Quite nice! This home is ready for you to move in and enjoy the views from your covered front porch or your peaceful backyard. Nicely located on a cul de sac. Home Warranty too!
Location
State OR
County Jackson
Community Royal Mobile Estates
Direction Hwy 238 Turn into Royal Homes. Continue straight to home on right at cul de sac.
Rooms
Basement None
Interior
Interior Features Ceiling Fan(s), Double Vanity, Fiberglass Stall Shower, Kitchen Island, Laminate Counters, Linen Closet, Shower/Tub Combo, Vaulted Ceiling(s)
Heating Electric, Forced Air, Heat Pump
Cooling Central Air, Heat Pump
Window Features Double Pane Windows,ENERGY STAR Qualified Windows,Skylight(s),Vinyl Frames
Exterior
Exterior Feature Patio
Parking Features Asphalt, Detached Carport, Driveway
Community Features Park, Trail(s)
Amenities Available Clubhouse
Roof Type Composition
Garage No
Building
Lot Description Drip System, Landscaped, Level, Sprinklers In Front, Xeriscape Landscape
Entry Level One
Foundation None
Water Public
Schools
High Schools Check With District
Others
Senior Community Yes
Tax ID 3-0170481
Security Features Smoke Detector(s)
Acceptable Financing Cash, Conventional
Listing Terms Cash, Conventional
Special Listing Condition Standard
Read Less
Want to know what your home might be worth? Contact us for a FREE valuation!

Our team is ready to help you sell your home for the highest possible price ASAP






