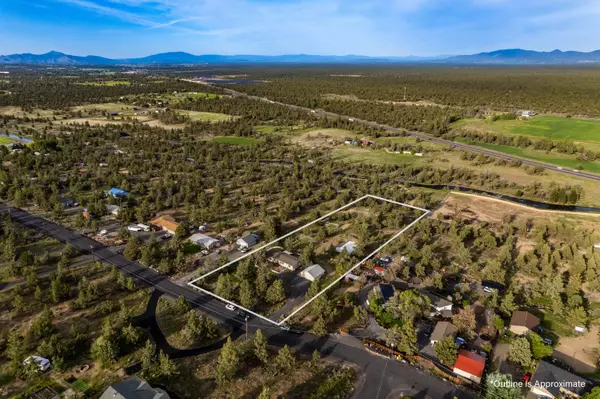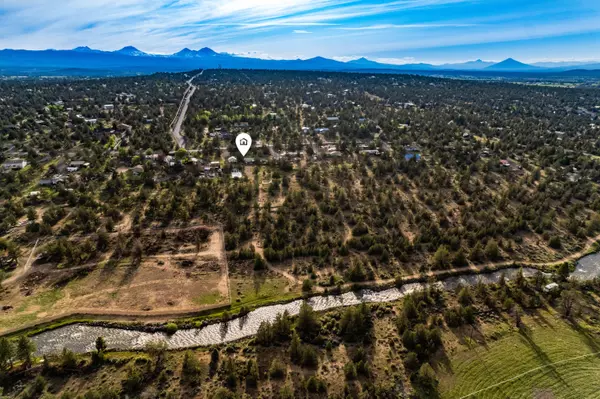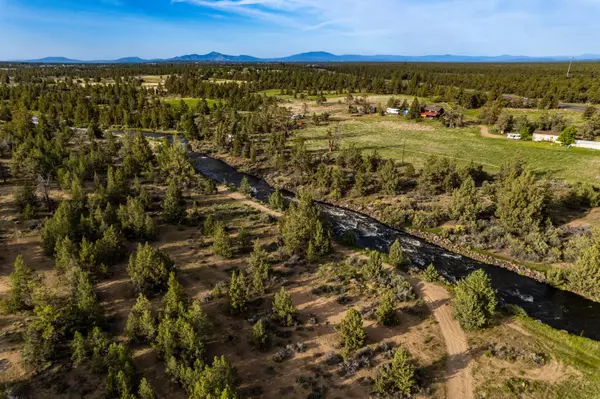$550,000
$550,000
For more information regarding the value of a property, please contact us for a free consultation.
65380 73rd ST Bend, OR 97703
3 Beds
2 Baths
1,809 SqFt
Key Details
Sold Price $550,000
Property Type Manufactured Home
Sub Type Manufactured On Land
Listing Status Sold
Purchase Type For Sale
Square Footage 1,809 sqft
Price per Sqft $304
Subdivision Whispering Pines
MLS Listing ID 220164736
Sold Date 07/24/23
Style Ranch
Bedrooms 3
Full Baths 2
Year Built 1998
Annual Tax Amount $2,747
Lot Size 2.610 Acres
Acres 2.61
Lot Dimensions 2.61
Property Description
Nestled on a picturesque 2.61-acre lot, this property offers the perfect blend of comfort, convenience, and an exceptional outdoor lifestyle. You will feel right at home in this inviting space, which includes laminate flooring, new carpet in the primary bedroom, granite tile counter tops and a newer roof for peace of mind for years to come. With ample space to store your outdoor toys and equipment, explore the vast landscape, embark on thrilling excursions, enjoy your thriving garden with the ideal sun exposure and relish peaceful moments in your own backyard sanctuary. For dog owners, a short walk down the property will lead you to a canal that resembles a picturesque river. It's the perfect spot for scenic walks with your furry friends. Beyond the property's allure, you'll find yourself conveniently located between Bend and Redmond that will allow you to enjoy great restaurants, shops, trails, rivers and so much more. See attached video!
Location
State OR
County Deschutes
Community Whispering Pines
Rooms
Basement None
Interior
Interior Features Breakfast Bar, Ceiling Fan(s), Double Vanity, Fiberglass Stall Shower, Granite Counters, Linen Closet, Pantry, Primary Downstairs, Shower/Tub Combo, Tile Counters, Vaulted Ceiling(s), Walk-In Closet(s)
Heating Electric
Cooling Central Air
Window Features Double Pane Windows,Vinyl Frames
Exterior
Exterior Feature Deck, Patio
Parking Features Detached, Driveway, Gravel, RV Access/Parking
Garage Spaces 2.0
Roof Type Composition
Total Parking Spaces 2
Garage Yes
Building
Entry Level One
Foundation Concrete Perimeter
Water Private, Shared Well
Architectural Style Ranch
Structure Type Manufactured House
New Construction No
Schools
High Schools Ridgeview High
Others
Senior Community No
Tax ID 132879
Security Features Carbon Monoxide Detector(s),Smoke Detector(s)
Acceptable Financing Cash, Conventional
Listing Terms Cash, Conventional
Special Listing Condition Standard
Read Less
Want to know what your home might be worth? Contact us for a FREE valuation!

Our team is ready to help you sell your home for the highest possible price ASAP






